Property Highlights:
- A spaciously appointed 2021 built residence, set in a prime North Rothbury location
- Mitsubishi Electric 2 zone ducted air conditioning and ceiling fans
- Carpet and premium tile flooring, vertical blinds and LED downlights
- Instantaneous gas hot water, a security screen on the front door, plus NBN fibre to the premises
- Open plan living and dining area with a study nook, plus a media room
- A gourmet kitchen boasting 20mm Caesarstone benchtops, a dual undermount sink, a walk-in pantry, soft close cabinetry, a breakfast bar, gas cooking and high end appliances
- Four bedrooms, three with built-in robes, the master with a walk-in
- An ensuite to the master plus a family bathroom, both including showers and floating vanities, plus a freestanding bath and a separate WC to the main
- Covered alfresco area with non-slip tiles and LED downlights, overlooking the fully fenced grassed yard
- Attached double garage with internal access to the home, plus a Bosch 3000 security system
Outgoings:
Council Rate: $2,068 approx. per annum
Rental Return: $700 approx. per week
Built in 2021 with a True Core steel frame, Hardiplank exterior and a Colorbond roof, this modern family home offers style, comfort and a clever layout designed for everyday living.
Positioned in the ever popular suburb of North Rothbury, this perfectly positioned home enjoys easy access to local shops, dining options and the Huntlee Playground and dog park, all just minutes from home. The nearby Hunter Expressway keeps workday commutes simple, while the Hunter Valley's world class vineyards are less than 20 minutes away, ready for long lunches and weekend wine country adventures.
A grassed front lawn and an established garden create instant street appeal, leading to a welcoming covered porch and an attached double garage with internal access.
Inside, tile flooring and plush carpet underfoot set a warm tone, enhanced by LED downlights, vertical blinds and the comfort of Mitsubishi Electric two zone ducted air conditioning.
The master bedroom sits privately at the front of the home, complete with a ceiling fan and a walk-in robe. The adjoining ensuite features a floating vanity with a 20mm benchtop and soft close cabinetry, a WC, and a shower. Three further bedrooms, each with mirrored built-in robes and ceiling fans, are served by a stylish main bathroom with a freestanding bath, a shower, a floating vanity and a separate WC.
At the heart of daily life, the kitchen impresses with 20mm Caesarstone benchtops, a breakfast bar, a tiled splashback and a walk-in pantry. Quality ARTUSI appliances include a 900mm oven with a five burner gas cooktop, a range hood and a dishwasher, all complemented by soft close cabinetry and a dual undermount sink.
The open plan living and dining area includes a handy study nook, while a sliding glass door connects seamlessly to the alfresco. A dedicated media room sits along the entrance hall, offering the ideal spot for movie nights or a quiet retreat.
Outdoors, the covered alfresco area with non-slip tiles and LED downlights overlooks a fully fenced grass yard, providing the perfect space for kids and pets or the perfect setting for weekend barbecues.
Added extras include instantaneous gas hot water, NBN fibre to the premises, a Bosch 3000 security system and a security screen to the front door, ensuring comfort and convenience from day one.
A property of this high calibre, set in such a coveted location, is bound to attract a large amount of interest. We encourage our clients to contact the team at Clarke & Co Estate Agents today to arrange their inspections.
Why you'll love where you live;
- Mere minutes from the local Huntlee shopping complex, the popular Huntlee Tavern, the local dog park, playgrounds and stunning parklands
- A short 20 minute drive to the Hunter Valley, boasting restaurants, cellar doors and world class events, close to home
- An hour's drive to Newcastle's city lights and pristine beaches
- A short drive to the Hunter Expressway, connecting you to Newcastle and Lake Macquarie with ease
Disclaimer:
All information contained herein is gathered from sources we deem to be reliable. However, we cannot guarantee its accuracy and interested persons should rely on their own enquiries.
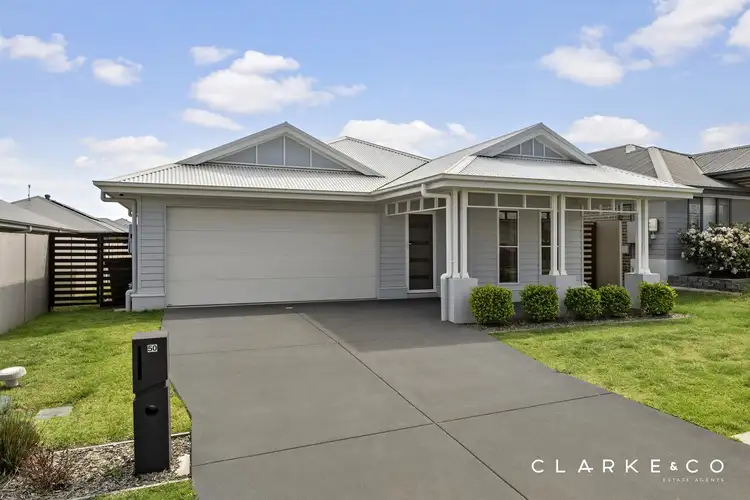
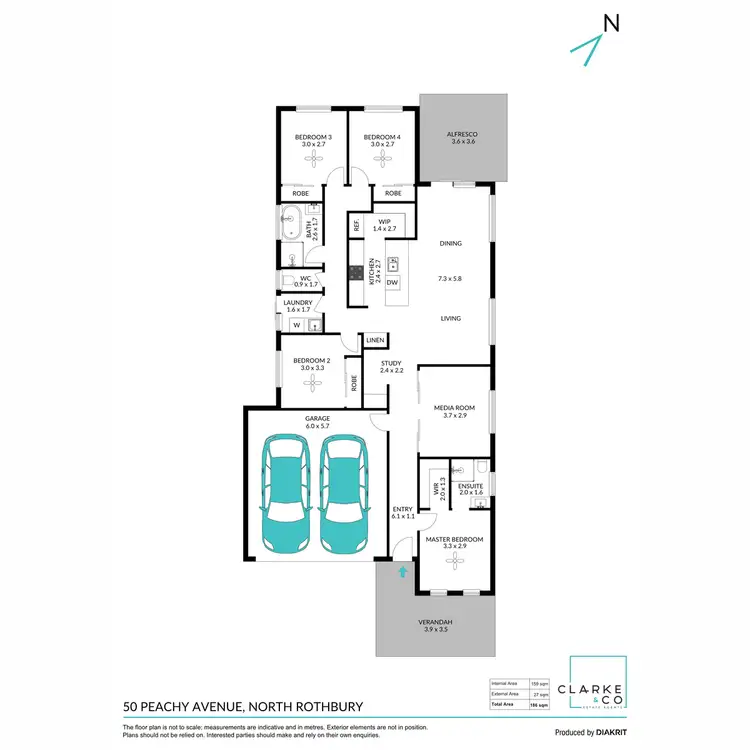
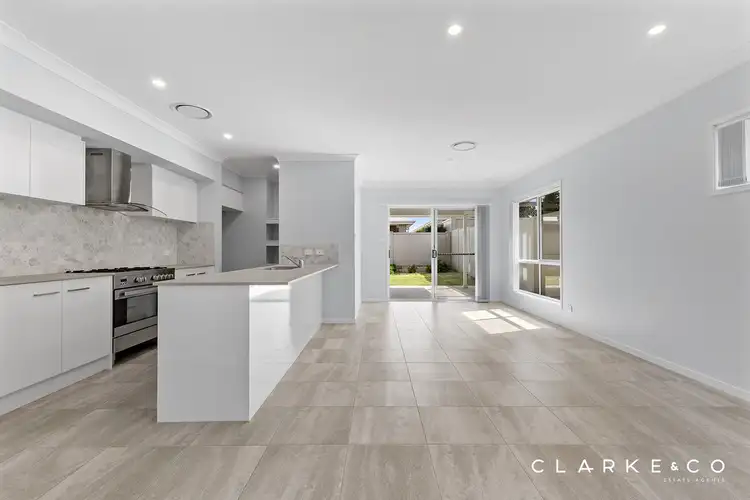
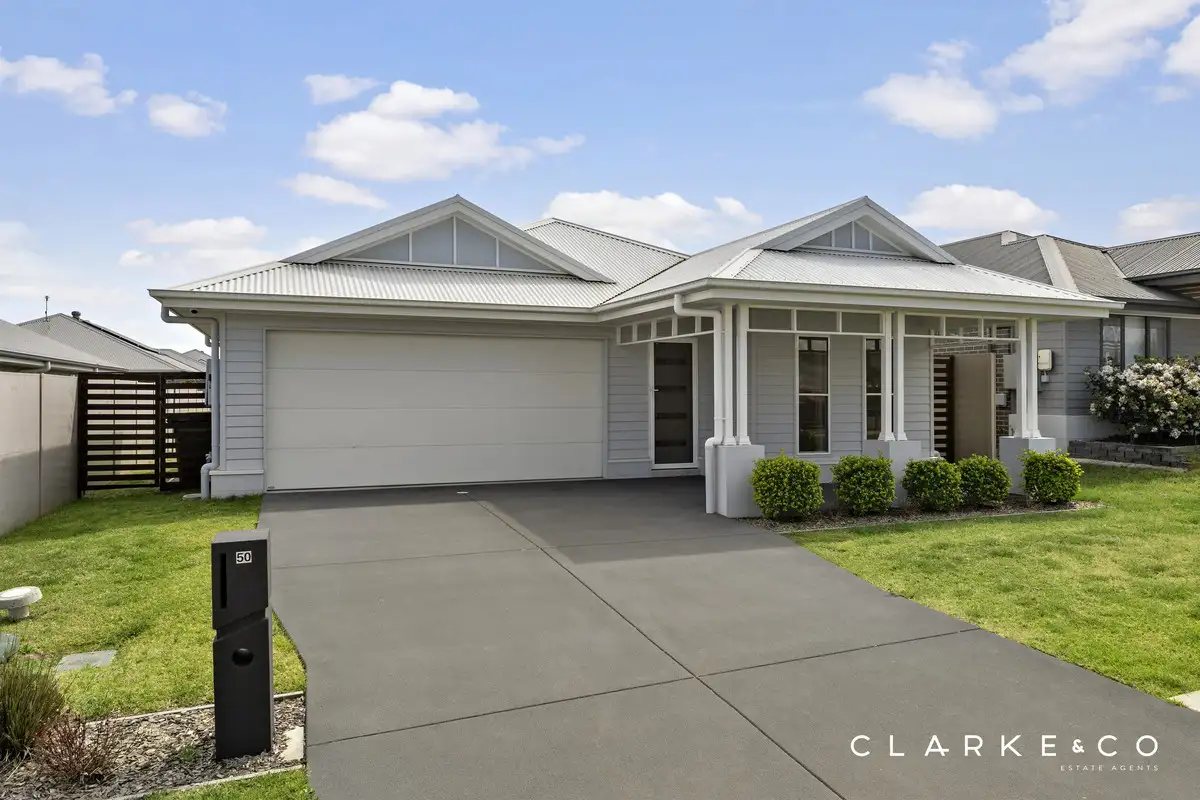


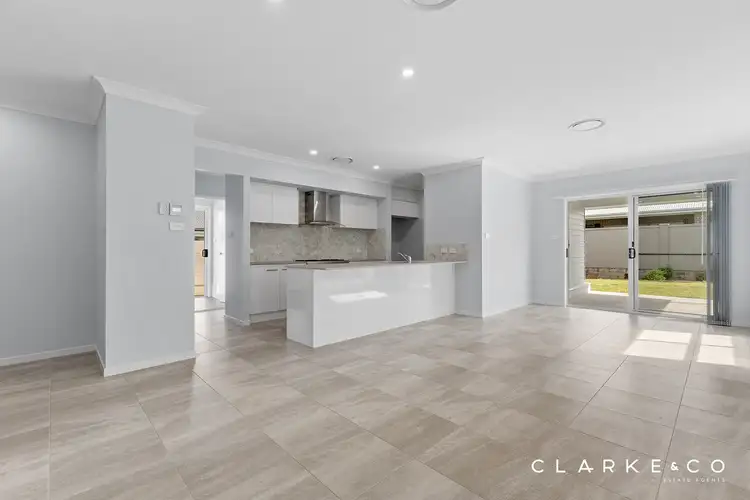
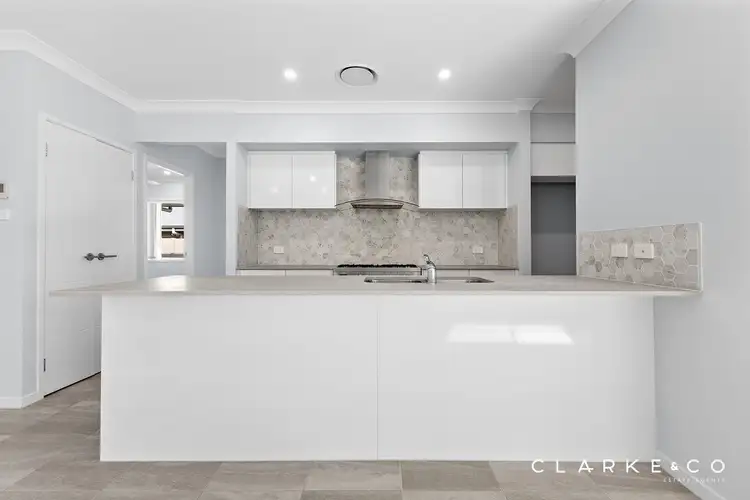
 View more
View more View more
View more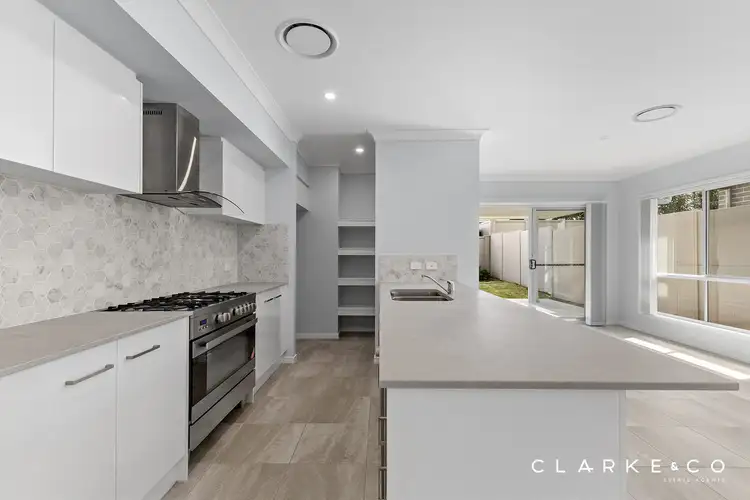 View more
View more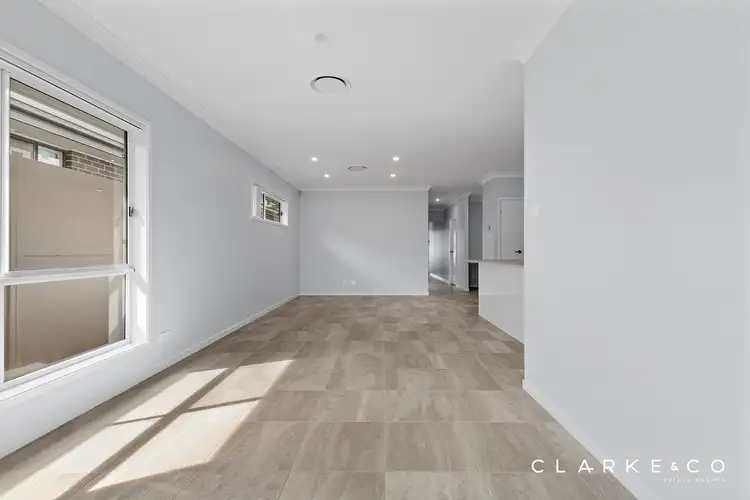 View more
View more
