Perched at the top of one of upper Isaacs' private cul-de-sacs is this superb, expansive, and stylish executive residence.
Perfect for a large family, or for those who love multiple living quarters and formal rooms, this home boasts four levels with spectacular views across the Woden Valley to Mount Taylor and the Brindabella's. The home features five bedrooms, three car garage, beautiful gardens and a swimming pool, all on a large 1,019m2 block.
At the top of the lofty stair well parents can escape to their own level with the enormous Master Bedroom flowing through to the parent's retreat then opening out onto the private balcony. The huge Formal Lounge occupies its own level with panoramic windows to impress your guests with the view. The spacious Kitchen, elegant Formal Dining, relaxed Family Room, casual Meals Area and Powder Room share an open plan level with access to the pool - perfect for daily living or formal entertaining. Continue down the magnificent stair case to the lower level with 4 generously sized Bedrooms, large Main Bathroom, separate toilet, under house storage and wine cellar.
You will fall in love with the exclusive location of this property and how secluded and peaceful it is at the top of Isaacs, conveniently backing onto the beautiful Isaacs Ridge nature reserve for scenic walks through the serene forest, or running and bike trails for those who prefer a more active lifestyle.
Don't miss out on this unique opportunity to secure a truly amazing home in a highly sort after location. It is a must see, located close to some of Canberra's best facilities and schools: The Canberra Hospital, Woden town centre, Mawson Primary, and Marist College. It is easily accessible to the ANU and the University of Canberra via the Parkway for transport, and the Canberra International Airport is approx. 15min away.
This impressive property ticks all the boxes with its perfect location, spacious living areas and sense of home - ready for new owners to move in and enjoy.
Features:
5 generously proportioned Bedrooms with Built in Robes
Parent's Retreat with Private Balcony
Spacious Kitchen with Island Bench
Large Family Room
Formal Dining
Formal Lounge
Large Main Bathroom
Ensuite with Spa Bath
Powder Room
Huge Triple Garage
Inground Saltwater Pool
Under House Storage/ Wine Cellar
Well maintained
Recently painted
New carpets
Brick construction and tiled roof
Ducted Heating
Reverse Cycle Air Conditoning
Back to Base Alarm System
Very private
Backing Reserve
Spacious living
Statistics
UCV: $524,000
Construction and roof; Brick and Tiled
Land; 1,019m2
Block: 22
Section: 520
Rates: $3,051
EER: 1
Land Tax: $5,394
Hot water; Electric
Heating; Ducted gas
Pool: Saltwater
Size: 322m2
Age: 29 years
All Measurements and figures are approx.
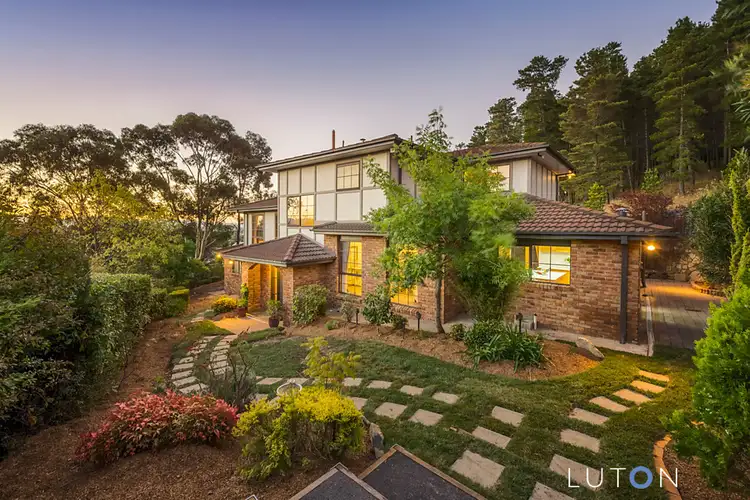
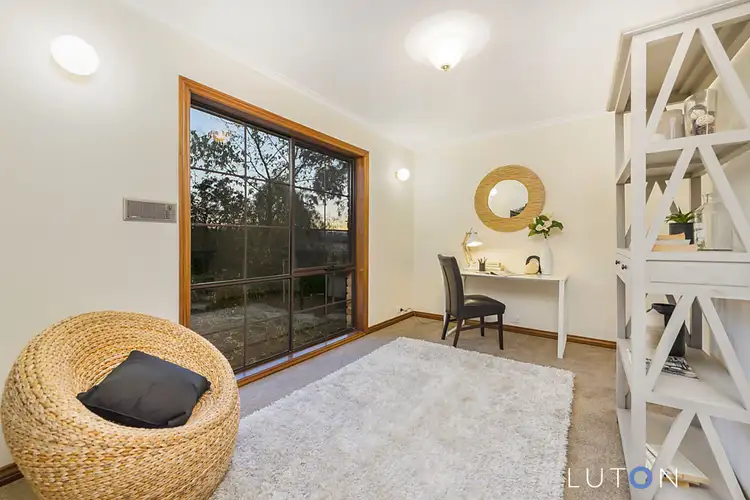
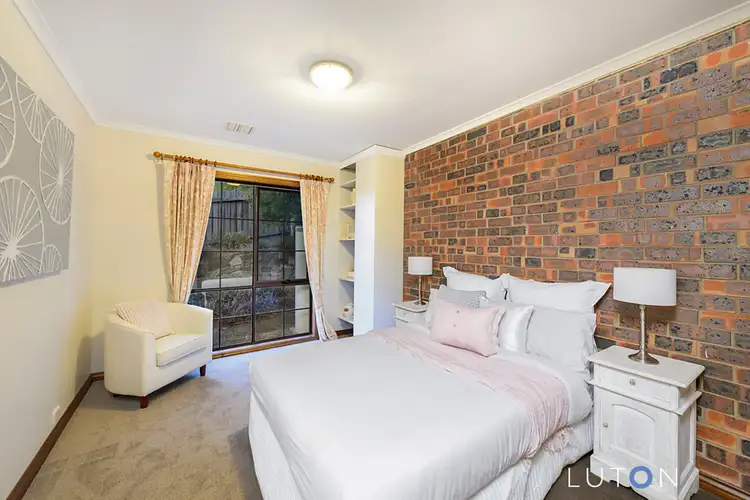
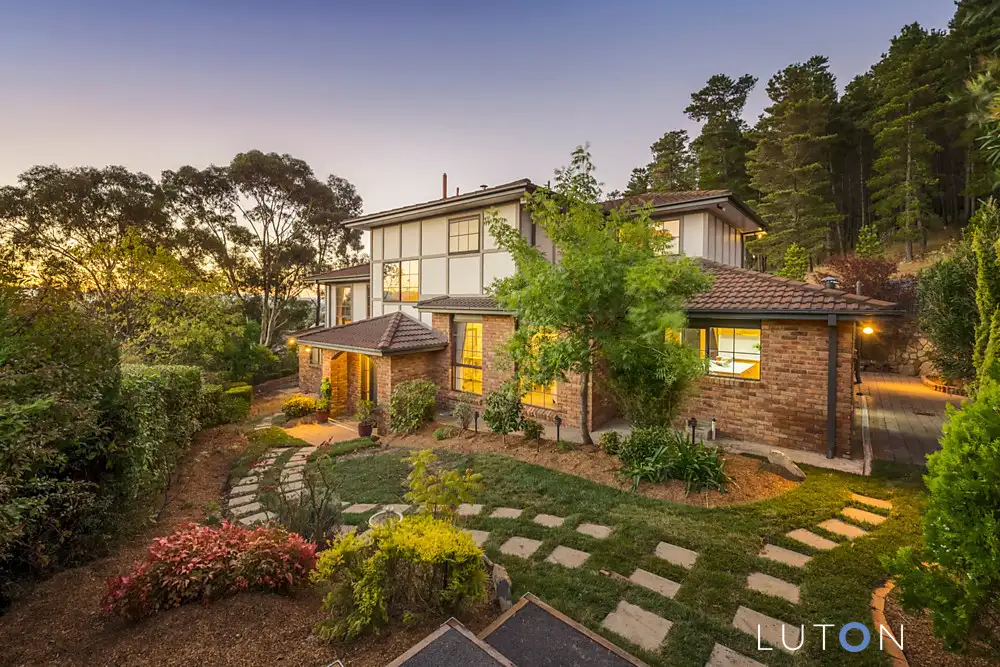


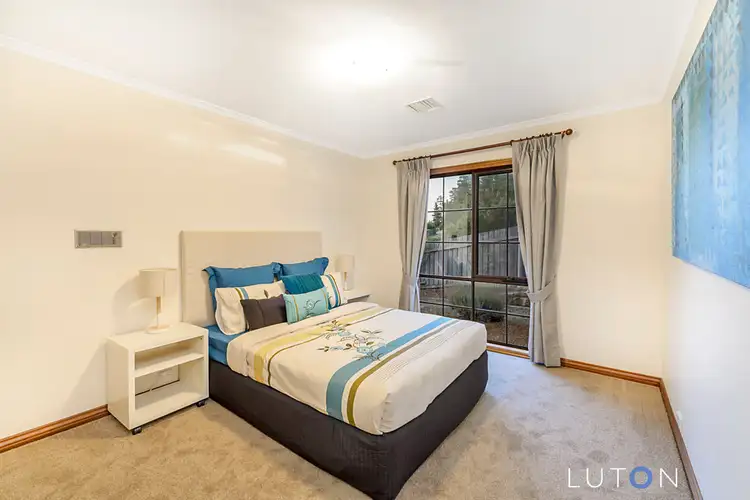
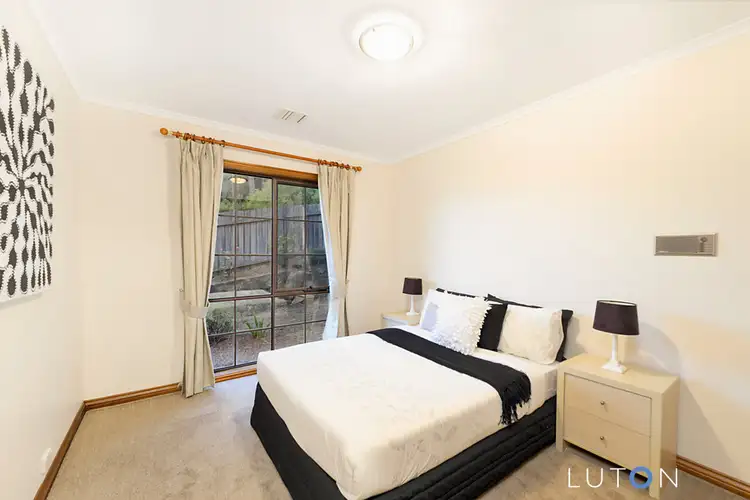
 View more
View more View more
View more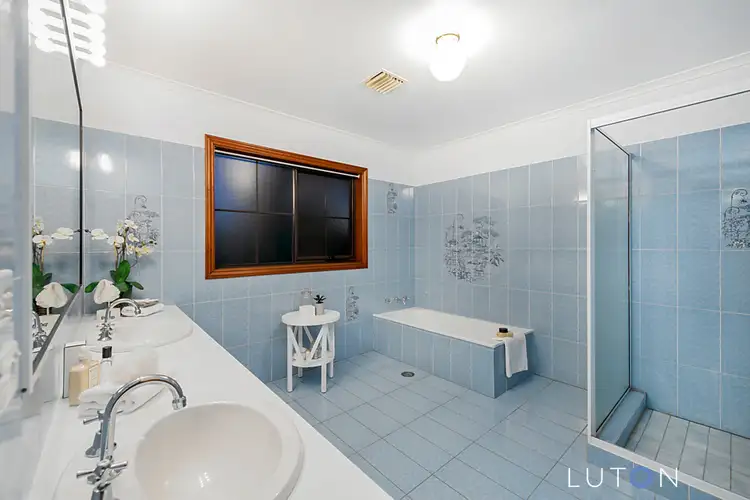 View more
View more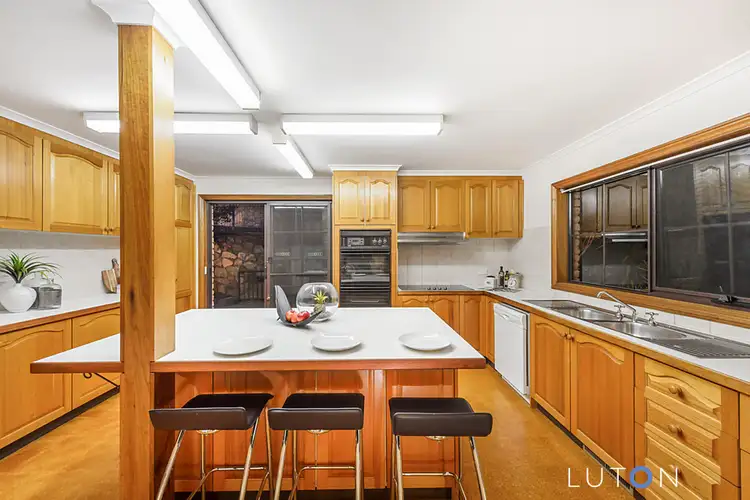 View more
View more
