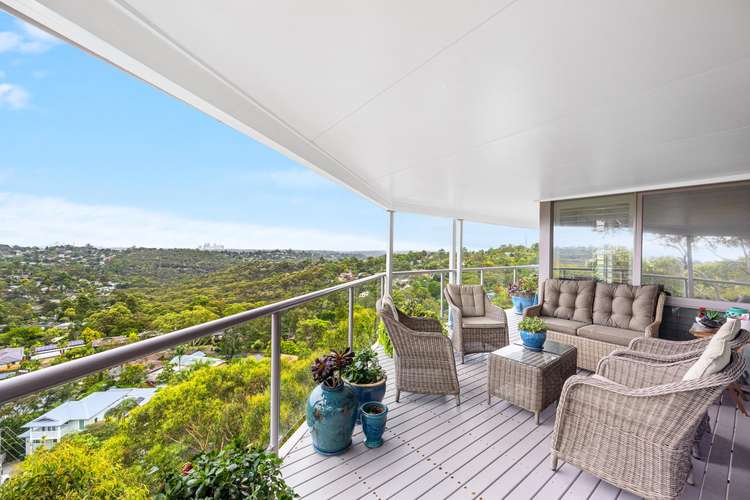For Sale $2,900,000
5 Bed • 4 Bath • 2 Car • 806m²
New








7 Curra Close, Frenchs Forest NSW 2086
For Sale $2,900,000
- 5Bed
- 4Bath
- 2 Car
- 806m²
House for sale
Home loan calculator
The monthly estimated repayment is calculated based on:
Listed display price: the price that the agent(s) want displayed on their listed property. If a range, the lowest value will be ultised
Suburb median listed price: the middle value of listed prices for all listings currently for sale in that same suburb
National median listed price: the middle value of listed prices for all listings currently for sale nationally
Note: The median price is just a guide and may not reflect the value of this property.
What's around Curra Close
House description
“Grand Family Entertainer with Serene Views from Manly to the Blue Mountains”
Offering grand proportions throughout and serene 180-degree views spanning from Manly to the Blue Mountains, this tri-level solidly constructed family home is located in a highly desirable street of Frenchs Forest. Set amongst the treetops, this tranquil home boasts vast well-maintained interiors throughout, polished hardwood floors, and an abundance of space, light, storage and privacy. Suited to multi-generational living, there is also potential for rental accommodation in the separate self-contained unit with its own entrance on the lower level. The home is set in a peaceful family-friendly pocket on a private roadway at the end of a cul-de-sac, is a 2-minute walk to Sorlie Road Shops, a 10-minute walk to buses to the CBD, Chatswood, Warringah Mall and Manly, 10-minute walk to Glenrose Shopping Centre, 900m to Wakehurst Public School, 2.2km to The Forest High School, a 10-minute drive to Northern Beaches Hospital and a 20-minute drive to the northern beaches.
• Tri-level solid family home, well-proportioned interiors, treetop setting, birdsong
• Spectacular views from Manly to the Blue Mountains, set on a private 806 sqm parcel
• Widespread secure front decked courtyard with plumbing/facilities for spa swimming pool
• Wide balconies boasting magnificent views and privacy on all three levels
• Abundance of outside and inside storage
• Timber flooring, carpet, plantation shutters and blinds throughout, ducted reverse cycle air conditioning, separate ducted heating, ducted vacuum cleaner
• Double lock up garage with double tub, work bench, additional off-street parking for 2 cars
• Conveniently located close to schools, shops, restaurants/cafés, parks, playing fields, hospital and transport
Entry/Upper level:
• Expansive living and dining area with gas fireplace
• Easy flow from the interiors to the undercover wrap around entertainer's deck
• Open plan stone kitchen with five burner gas cooktop, oven, dual dishwasher
• Breakfast bar, full pantry, plentiful cupboards and bench space opens to living/dining
• Expansive double bedroom with built ins and access to an undercover deck
• Home office with built-in cabinetry overlooks the front courtyard and native garden
• Tidy bathroom, well-equipped laundry with ample storage & covered drying deck
Middle level:
• Double bedroom with floor to ceiling built-in wardrobes
• King bedroom with walk in wardrobe, full ensuite with spa bath
• Fifth bedroom/dining area with built-in opens to the outdoors
• Second bathroom with separate bath & shower room, toilet and handbasin room, and wash basin/vanity room.
• Loungeroom, and with bedrooms and lounge opening to expansive undercover deck
Lower level:
• Self-contained unit/retreat with separate side access, perfect for au pair, multigenerational living or extra income (STCA)
• Modern kitchenette with island bench offers plenty of bench and cupboard space
• Expansive living and dining areas with fluid access to the outdoor undercover deck
• Extensive king-sized bedroom, walk-in-robe, stylish ensuite
Land details
What's around Curra Close
Inspection times
 View more
View more View more
View more View more
View more View more
View more