Price Undisclosed
5 Bed • 2 Bath • 2 Car
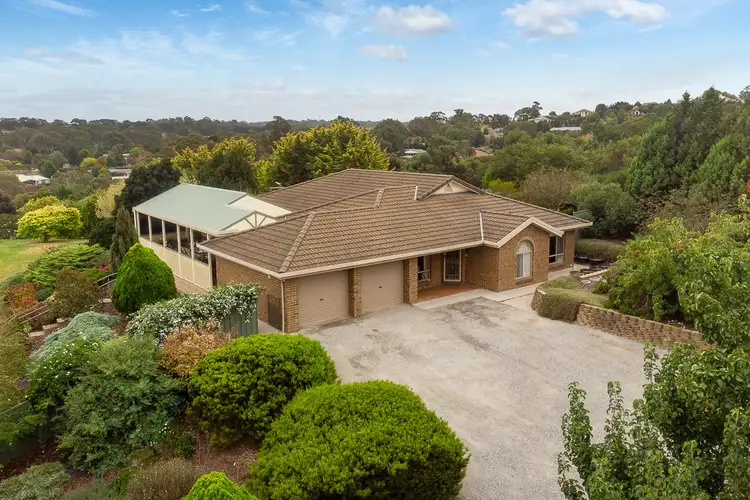
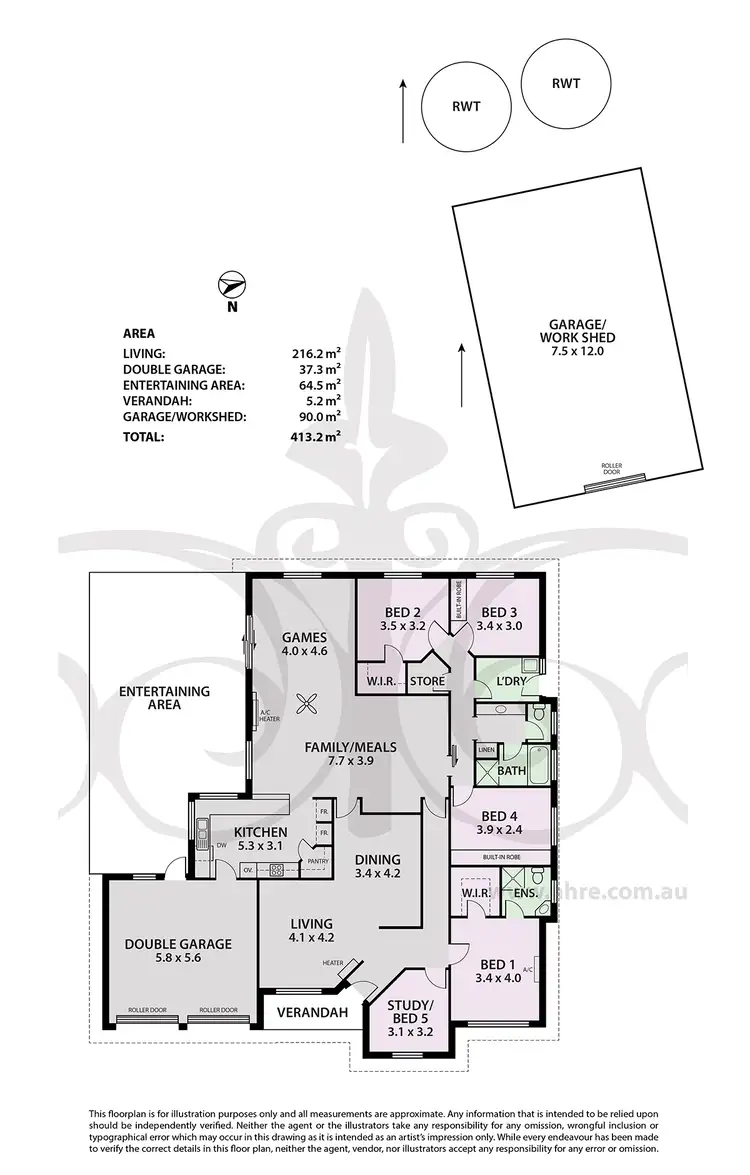
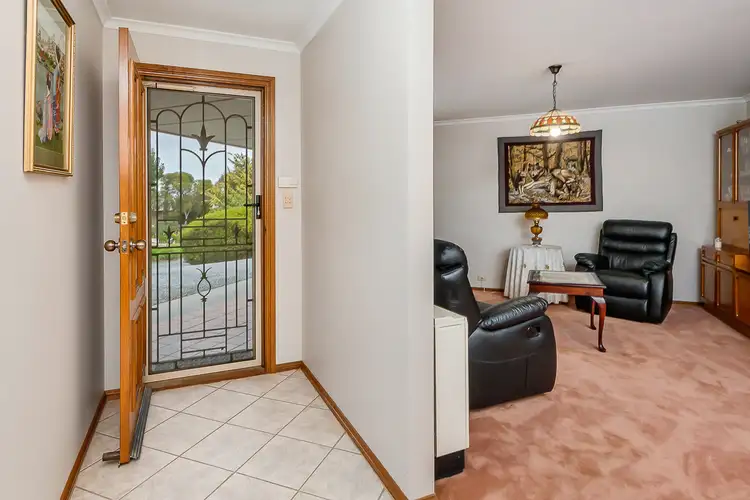
+32
Sold



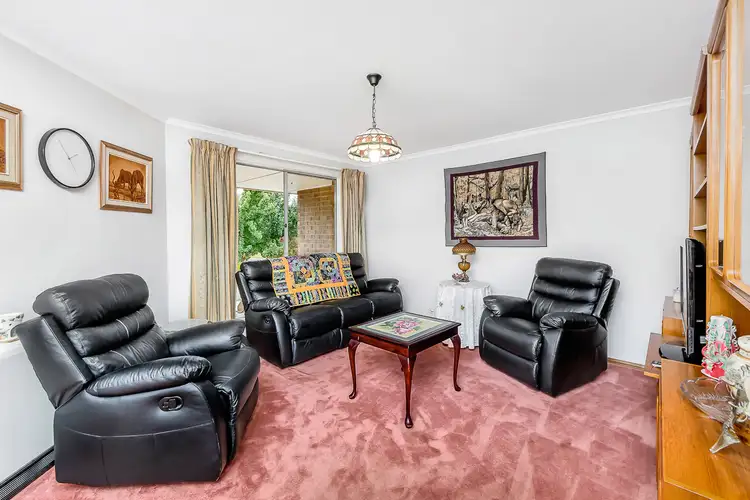
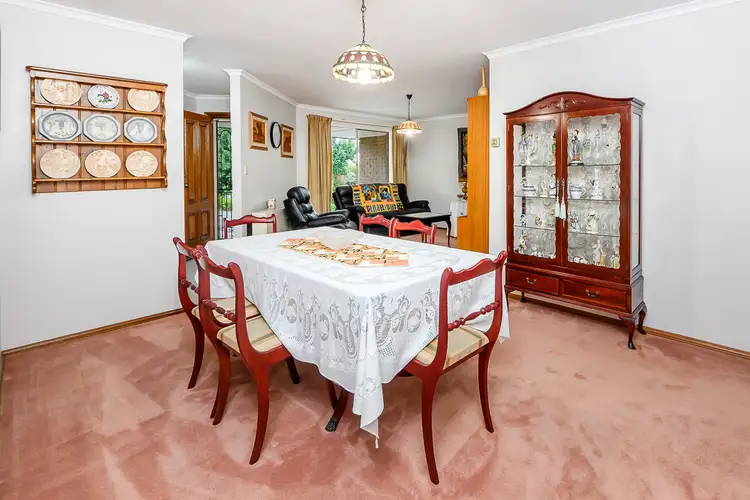
+30
Sold
7 Dalmeny Dr, Mount Barker SA 5251
Copy address
Price Undisclosed
- 5Bed
- 2Bath
- 2 Car
House Sold on Tue 14 Jun, 2022
What's around Dalmeny Dr
House description
“Martindale Estate – Spacious Family Home on Over 1 Acre!”
Interactive media & resources
What's around Dalmeny Dr
 View more
View more View more
View more View more
View more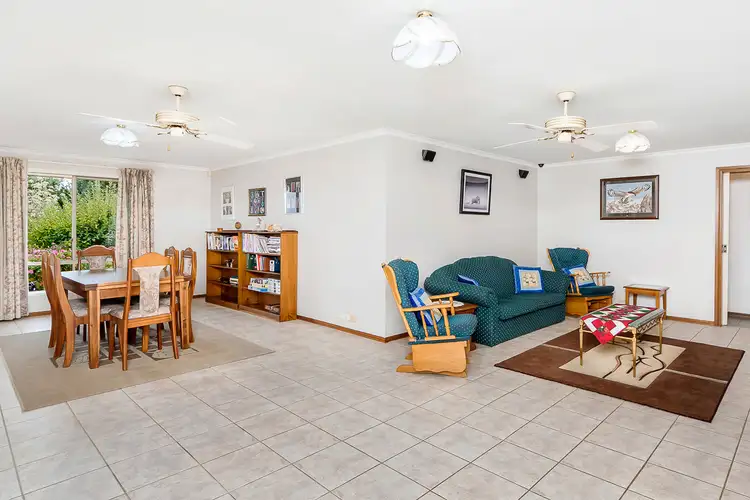 View more
View moreContact the real estate agent

Bill Ferber
Adelaide Hills Real Estate
0Not yet rated
Send an enquiry
This property has been sold
But you can still contact the agent7 Dalmeny Dr, Mount Barker SA 5251
Nearby schools in and around Mount Barker, SA
Top reviews by locals of Mount Barker, SA 5251
Discover what it's like to live in Mount Barker before you inspect or move.
Discussions in Mount Barker, SA
Wondering what the latest hot topics are in Mount Barker, South Australia?
Similar Houses for sale in Mount Barker, SA 5251
Properties for sale in nearby suburbs
Report Listing
