THIS PROPERTY IS UNDER CONTRACT AND PROCEEDING TO SETTLEMENT. THANK YOU FOR YOUR INTEREST.
Surrounded by ex-display homes, this property is modern, large on living, and offers a refreshingly different floor plan that has been built with family in mind to a high standard. This property will appeal to a family who needs extra space, or for a savvy investor looking for a high class investment in a fantastic location - within only a moment's walk to Trinity Village Shopping Centre, Alkimos Primary & High schools, and public transport.
• Built by the award-winning builders at Aussie Living homes; the first thing you notice when you arrive at 7 Dargie Way is the private frontage with lush established gardens and hedges that draw you around the corner to the double front entry and portico.
• Nestled in a secluded corner of the home is the Master bedroom. Featuring a walk-in robe, open plan ensuite with a double shower and 'his and hers' vanities, plus plenty of storage and a separate W/C for additional privacy. A unique feature of the main bedrooms is the sliding doors that lead you to a private, paved courtyard area. The minor bedrooms are in their own "wing" away from the noise of the main living areas. Bedrooms 2 & 3 have double mirrored robes and bedroom 4 offers a walk-in robe and mounted TV points.
• The family bathroom in this home has been finished to a high standard the whole family is sure to enjoy. Complete with a luxurious spa bath, dual vanities and a large corner shower; this area is flooded by natural light is one you would be proud to have guests enjoy.
• If you are looking for a functional floor plan and living areas that flow in a way that just "works"; this home is a front runner. The kitchen offers quality fixtures and fittings including 900mm stainless steel appliances + rangehood, corner pantry, double fridge recess, dishwasher recess, upgraded faucet, and a central island stone benchtop. With the addition of a 'coffee corner' boasting plenty of additional storage and bench space, you have plenty of room for appliances during the day, or a cocktail bar during the night!
• The living areas in this home are abundant and offer a place for every occasion. The theatre room is tucked away for those movie days/nights to just put your feet up and relax, while the main living area is open plan with dedicated lounge, dining, and study nook with a built-in shelving unit.
• With triple stacker doors bringing the outdoors inside and creating one massive entertainment area; the alfresco rests under the main roof and overlooks the large low-maintenance backyard. Currently presented with no-nonsense synthetic lawn and a large paved area; you have options to add a swimming pool, large workshop, or slides and trampolines depending on your needs.
• For the energy savvy and those looking for modern upgrades on your utilities, you will appreciate the tinted windows throughout, instantaneous hot water system, ducted reverse-cycle air conditioning, and 13x solar panel system with 3kW inverter. Boasting fibre-optic internet, LED lighting throughout, rainfall showerheads, and a mixture of gas and electrical appliances with external gas bayonet for your BBQ; you have the best of everything right at your fingertips, all nested in the private 'Trinity' estate of Alkimos only 2km's from the Beach.
• NOTABLE EXTRAS INCLUDE: Secure double garage, laundry + walk-in linen cupboard, separate toilet, internet points, TV points, security screens, and more!
BUILT: 2016. BLOCK: 493sqm, LIVING: 197sqm.
Contact the Phil Wiltshire Team to book your private viewing of this property.
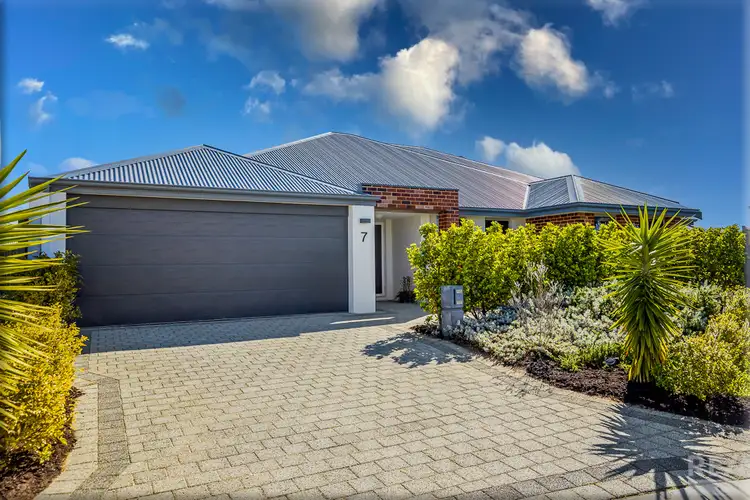
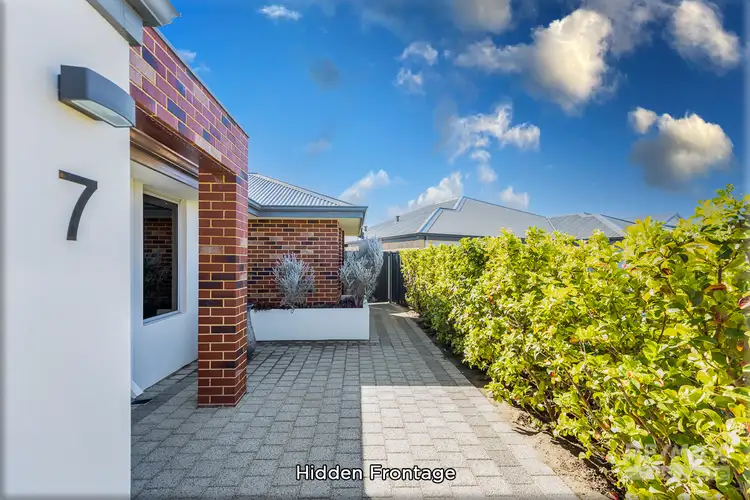
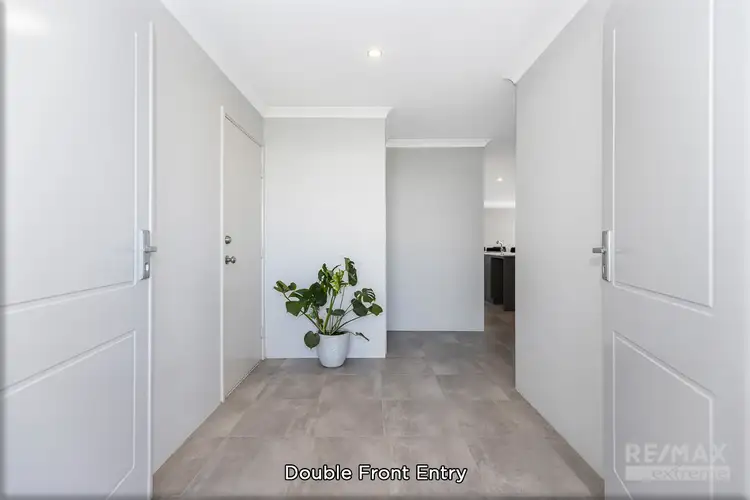
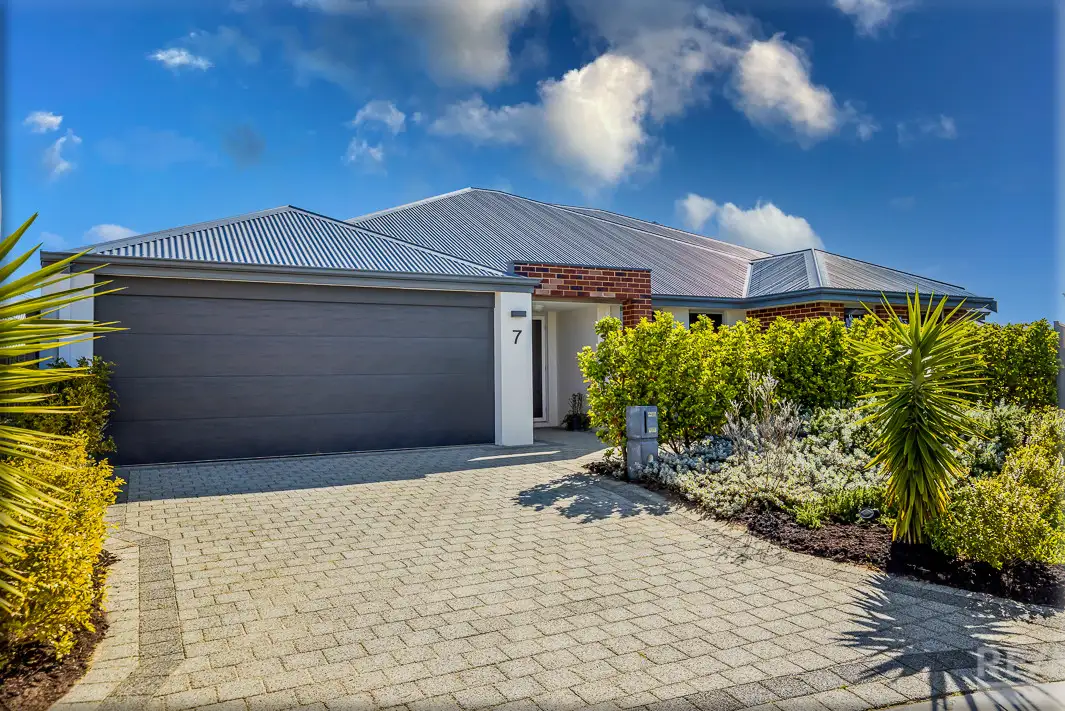


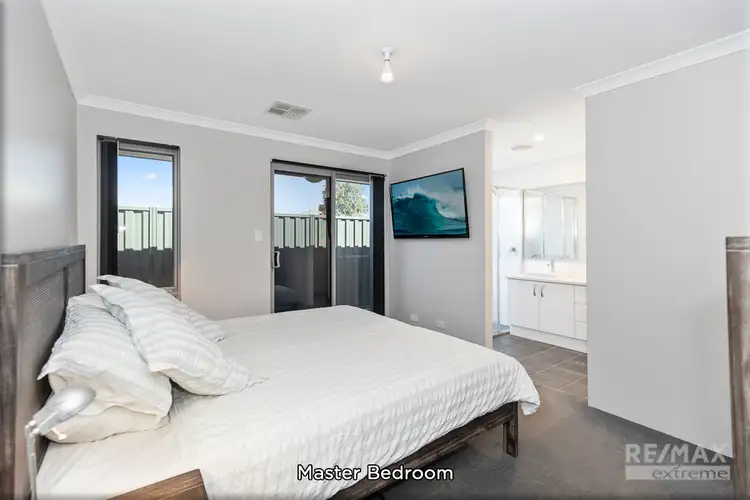
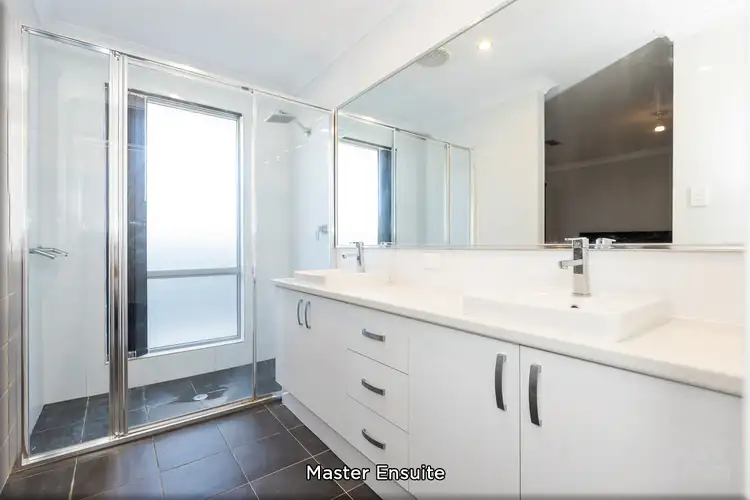
 View more
View more View more
View more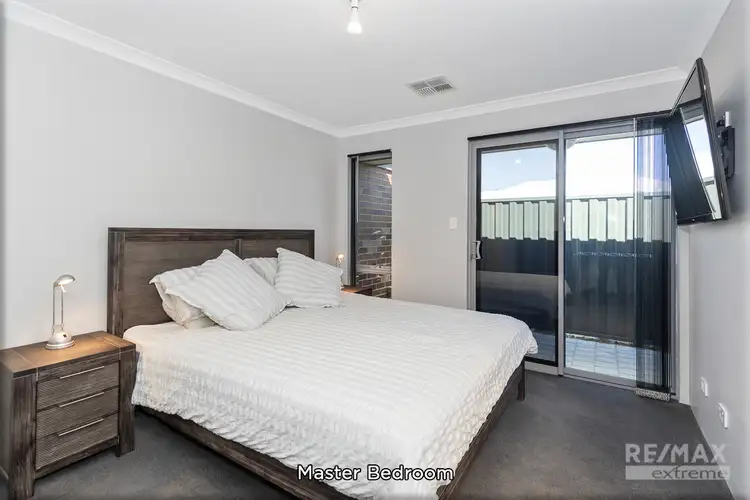 View more
View more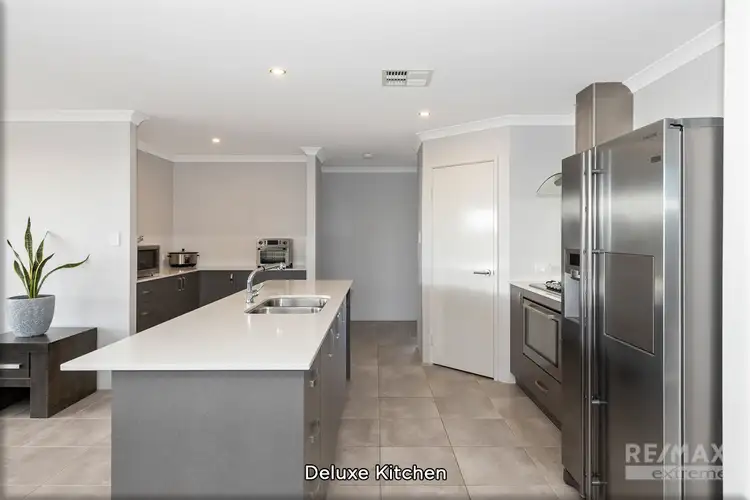 View more
View more
