Constructed in 2020 by Sterling Homes, this delightful family entertainer offers spacious formal and casual living areas across a spacious 4 bedroom layout. Extensive living areas will provide more than enough room for the growing family and those who love to entertain at home, while the large 684m² allotment offers space for your family to run, play and grow.
Thoughtful design and considerate decor flow throughout the home, where a refreshing, modern layout creates a comfortable ambience that's perfect for daily casual relaxation. Sleek timber look tiled floors, 2.7 m ceilings and a smart phone capable LED lighting system offer the very best in modern amenities.
Relax in a formal lounge/theatre room or step on through to the large open plan family/dining room where a fully equipped chefs kitchen overlooks. A handy TV niche will take care of the visual entertainment while central opening stacker doors provide seamless access to large alfresco entertaining portico.
The kitchen is bright modern and features composite stone bench tops, bespoke bench to ceiling splashback's, island bench, walk-in pantry, double sink, 2 breakfast bars, stainless steel Euro appliances and pendant lighting.
All 4 bedrooms are of generous proportion with the master suite featuring a bright ensuite bathroom and spacious walk-in robe. Bedrooms 2 and 3 both offer built-in robes, while bedroom 4 has a provision for robe.
Appealing wet areas include a clever three-way bathroom with wide open vanity and a walk through laundry with exterior access. A double garage with auto panel lift door will accommodate the family cars and there is room to park additional vehicles in the driveway.
Ducted reverse cycle air-conditioning and a 3 kW solar system complete a stunning, contemporary residence that will appeal to the sophisticated, larger family.
Briefly:
* 2020 constructed by Sterling Homes
* Generous large allotment of 684m²
* Refreshing modern design and extensive formal and casual living areas
* Bright formal lounge/theatre room
* Large open plan living/dining with modern kitchen overlooking
* Kitchen features composite stone bench tops, bespoke bench to ceiling splashback's, island bench, walk-in pantry, double sink, 2 breakfast bars, stainless steel Euro appliances and pendant lighting
* Massive alfresco entertaining area constructed under the main roof
* 4 spacious bedrooms, all of good proportion, all with plush carpets
* Bedroom 1 with ensuite bathroom and walk-in robe
* Bedrooms 2 & 3 with built-in robes
* Bedroom 4 with provision for robe
* 3 way bathroom with open vanity
* Bright laundry with exterior access
* Outdoor area features mains gas tap for the barbecue
* Double garage with auto panel lift door plus rear access roller door
* 2.7 m ceilings
* Ducted reverse cycle air-conditioning
* Smart phone capable lighting system
* Rinnai gas hot water system-continuous flow
* 3 kW solar system
Enjoy quality school zoning to Angle Vale Primary School & Riverbanks College B-12. Quality local schools include Trinity College Gawler River, (just around the corner), and St Columbia College.
Zoning information is obtained from www.education.sa.gov.au Purchasers are responsible for ensuring by independent verification its accuracy, currency or completeness.
Virgara Fruit & Veg and Drakes Foodland Angle Vale are just down the road, ideal for your weekly and daily goods. Bunnings Munno Para is within easy reach and Munno Para Shopping City is nearby for your designer shopping and entertainment.
The Northern Expressway is easily accessed for uninterrupted transport to the City or the Barossa, and the Gawler River is just down the road offering a vibrant place for your daily exercise.
Auction Pricing - In a campaign of this nature, our clients have opted to not state a price guide to the public. To assist you, please reach out to receive the latest sales data or attend our next inspection where this will be readily available. During this campaign, we are unable to supply a guide or influence the market in terms of price.
Vendors Statement: The vendor's statement may be inspected at our office for 3 consecutive business days immediately preceding the auction; and at the auction for 30 minutes before it starts.
RLA 278530
Ray White Norwood/Grange are taking preventive measures for the health and safety of its clients and buyers entering any one of our properties. Please note that social distancing will be required at this open inspection.
Property Details:
Council | Playford
Zone | MPT - Master Planned Township\ETAC - Emerging Township Activity Centre
Land | 684sqm (Approx)
House | 326sqm(Approx)
Built | 2020
Council Rates | $2,221.75 pa
Water | $171.75 pq
ESL | $322.95 pa
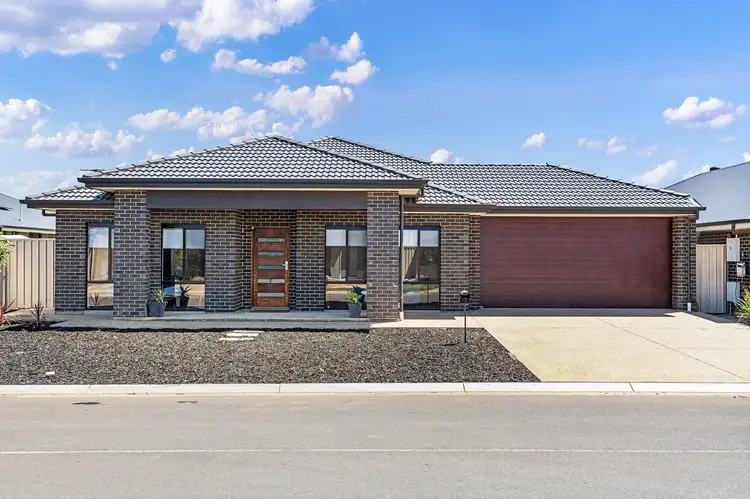
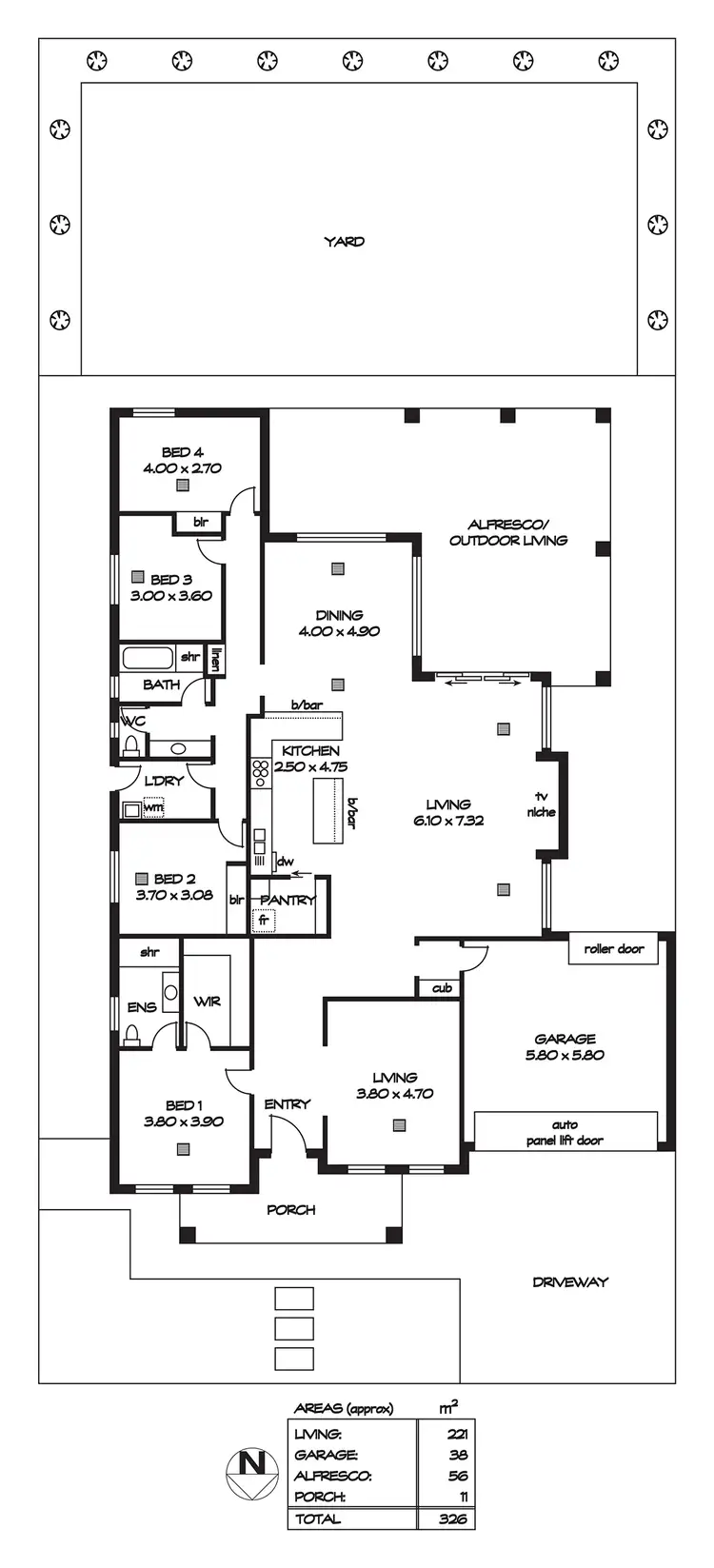
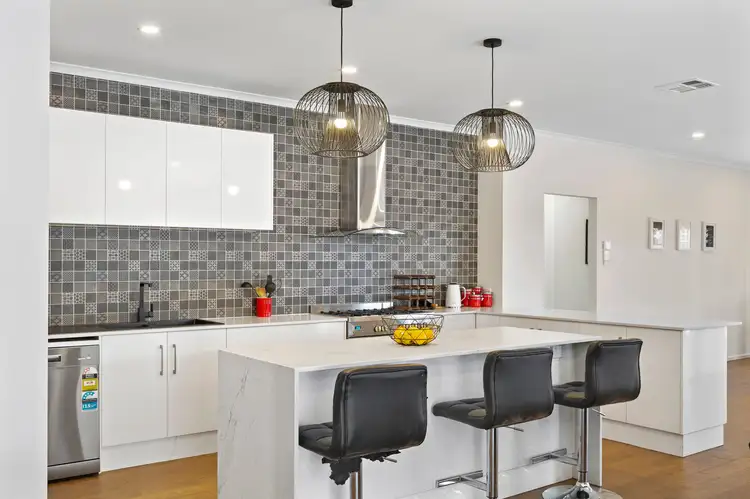
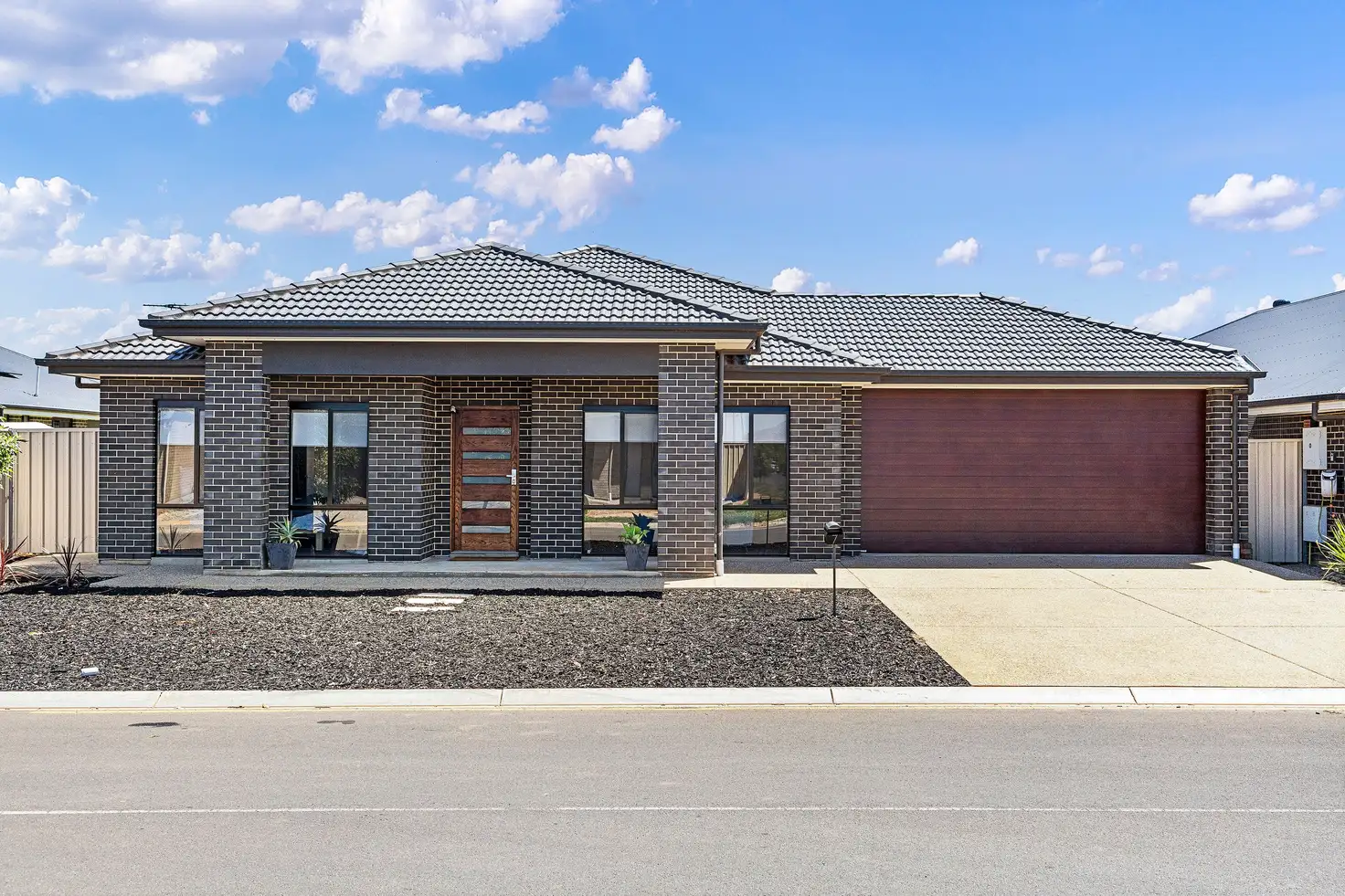


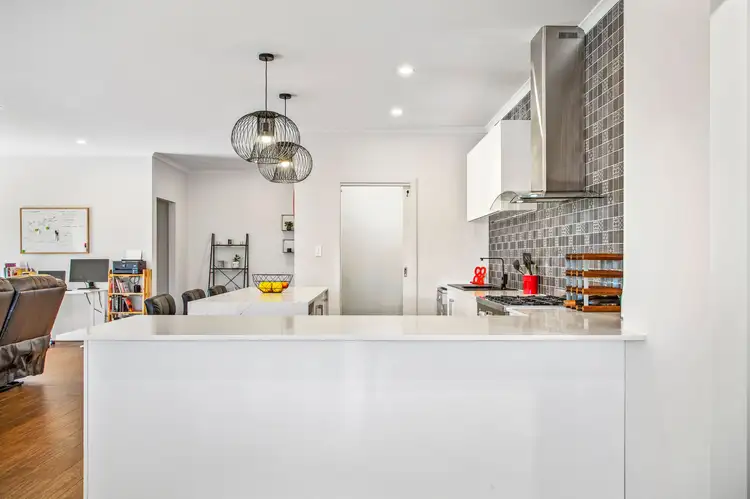
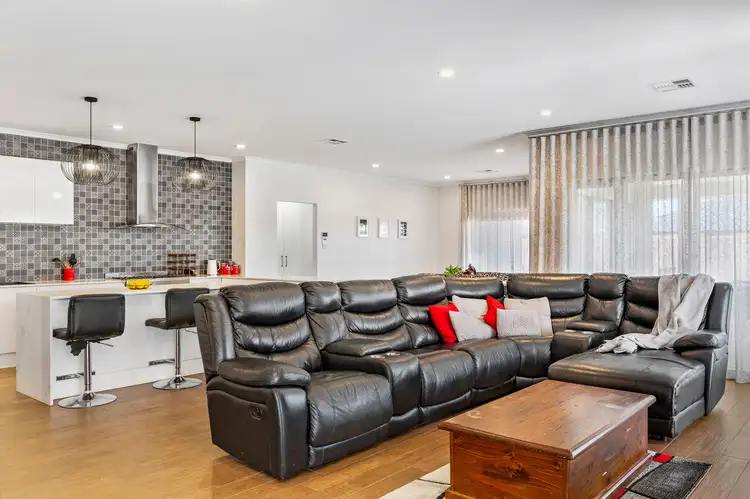
 View more
View more View more
View more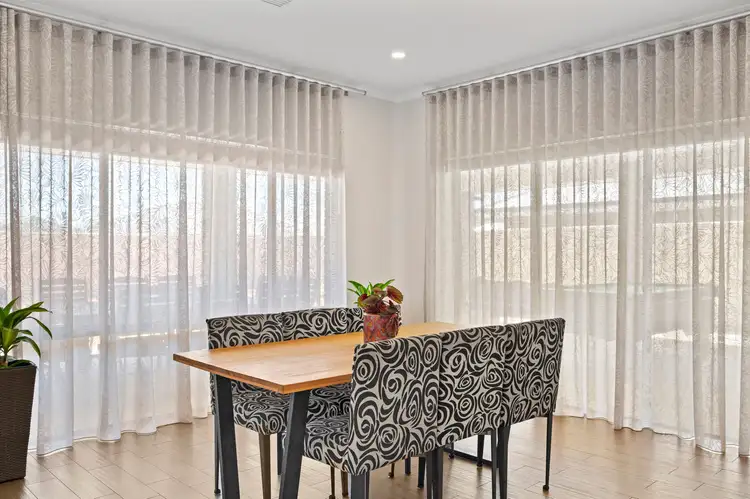 View more
View more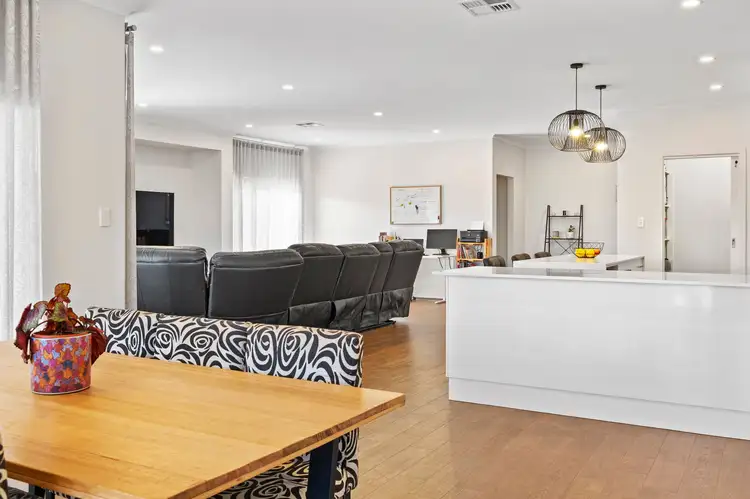 View more
View more
