$855,500
4 Bed • 2 Bath • 2 Car • 860m²

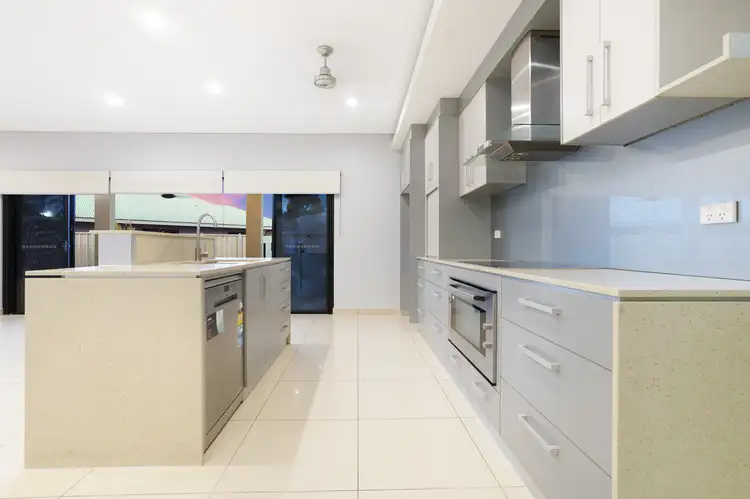
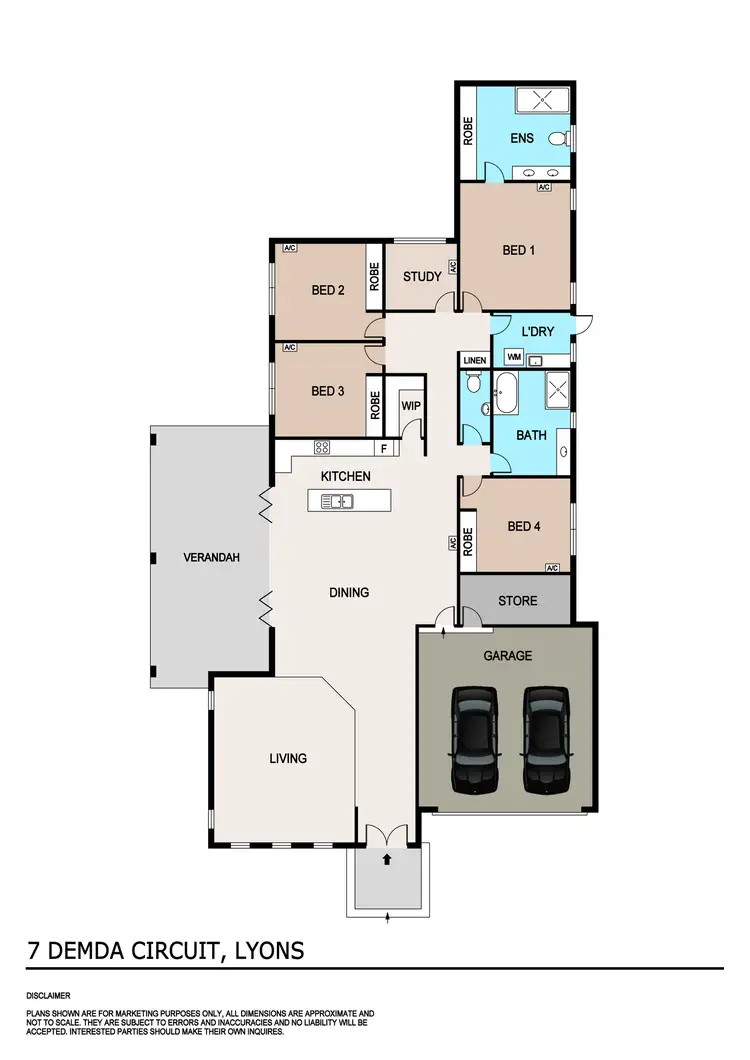
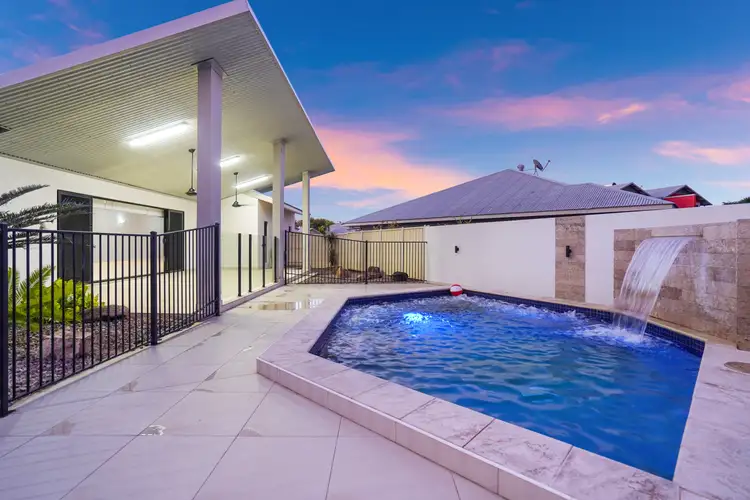
+20
Sold



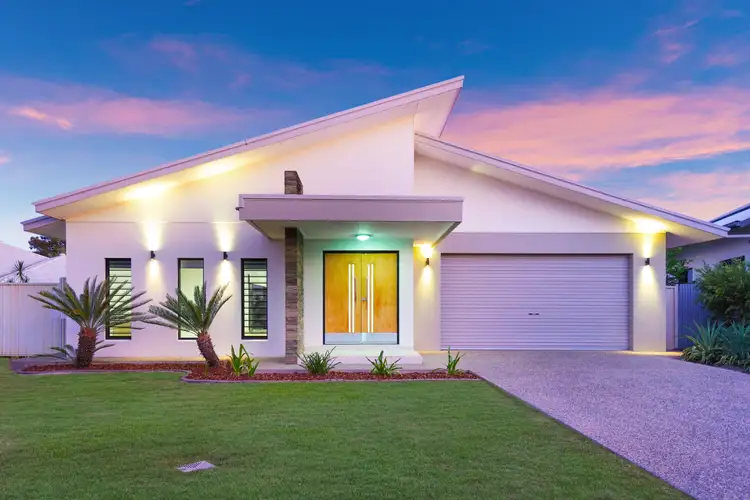
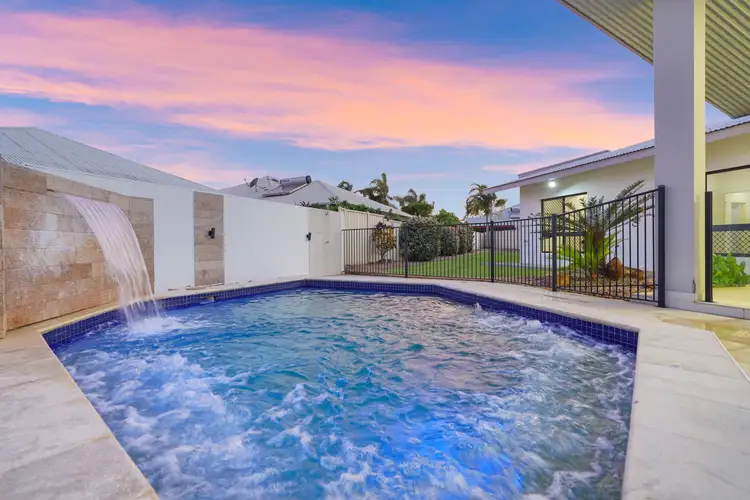
+18
Sold
7 Demda Circuit, Lyons NT 810
Copy address
$855,500
- 4Bed
- 2Bath
- 2 Car
- 860m²
House Sold on Sat 12 Nov, 2022
What's around Demda Circuit
House description
“Five-star designer home”
Land details
Area: 860m²
Interactive media & resources
What's around Demda Circuit
 View more
View more View more
View more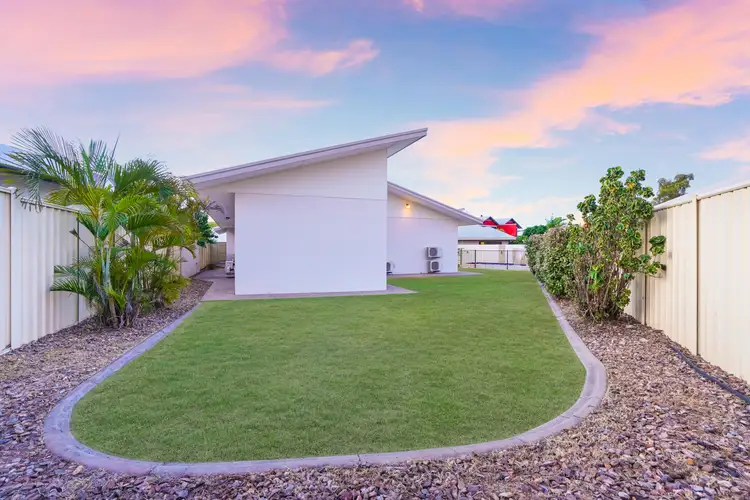 View more
View more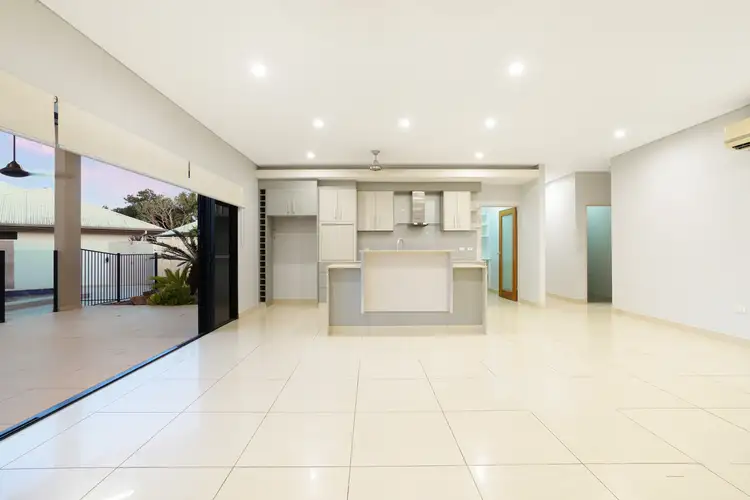 View more
View moreContact the real estate agent


Stewie Martin
Real Estate Central
0Not yet rated
Send an enquiry
This property has been sold
But you can still contact the agent7 Demda Circuit, Lyons NT 810
Nearby schools in and around Lyons, NT
Top reviews by locals of Lyons, NT 810
Discover what it's like to live in Lyons before you inspect or move.
Discussions in Lyons, NT
Wondering what the latest hot topics are in Lyons, Northern Territory?
Similar Houses for sale in Lyons, NT 810
Properties for sale in nearby suburbs
Report Listing
