$1,170,000
3 Bed • 2 Bath • 2 Car • 854m²
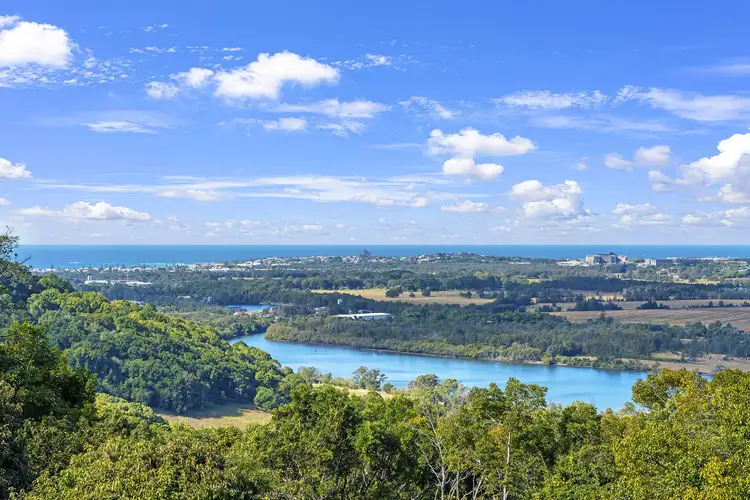
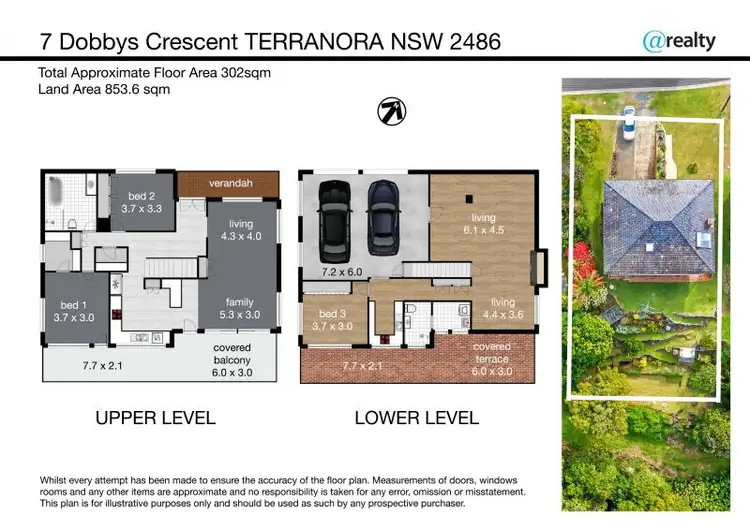
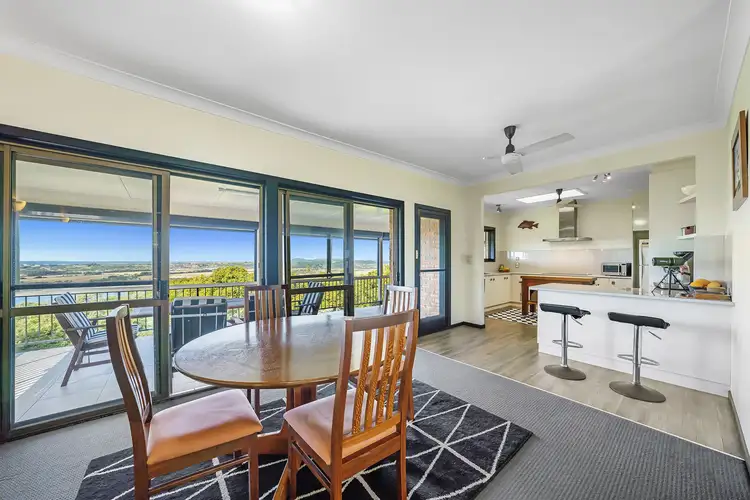
+21
Sold
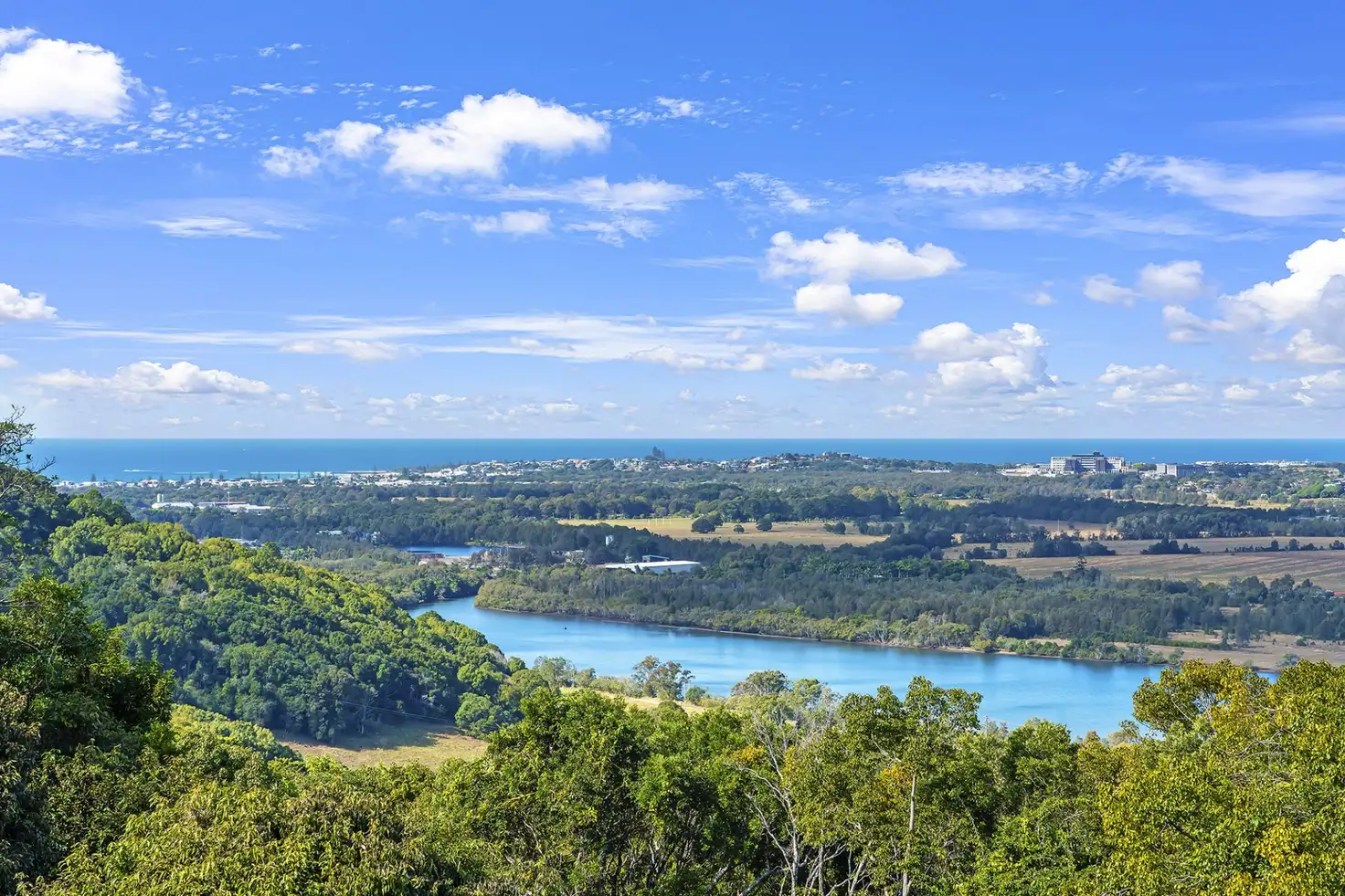


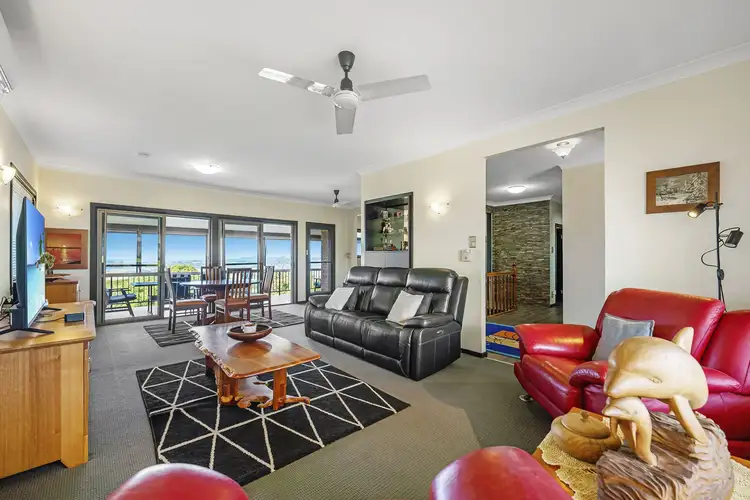
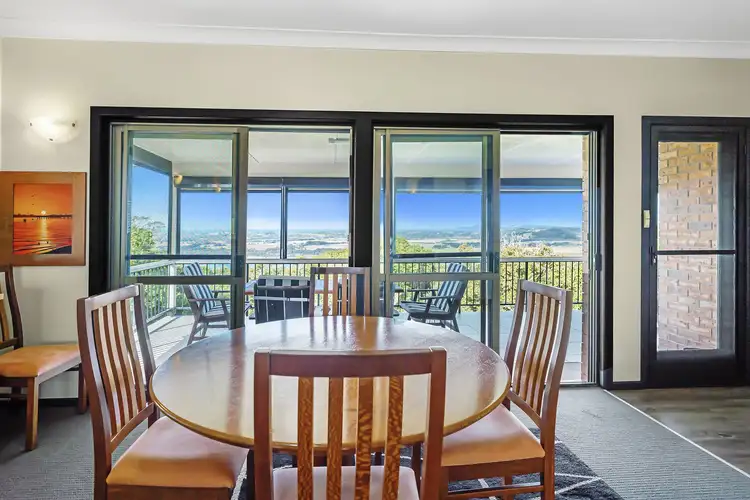
+19
Sold
7 Dobbys Crescent, Terranora NSW 2486
Copy address
$1,170,000
- 3Bed
- 2Bath
- 2 Car
- 854m²
House Sold on Wed 29 Nov, 2023
What's around Dobbys Crescent
House description
“EXQUISITE VIEWS FROM THIS ELEVATED HAVEN!- DUAL LIVING Private Inspections Welcome”
Property features
Land details
Area: 854m²
Interactive media & resources
What's around Dobbys Crescent
 View more
View more View more
View more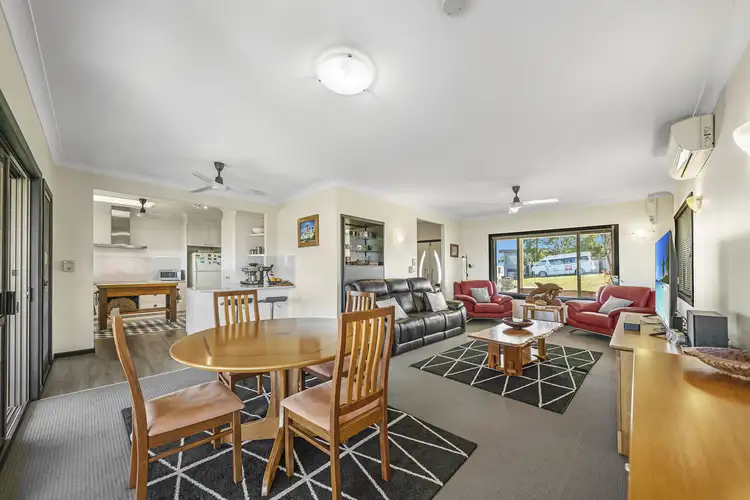 View more
View more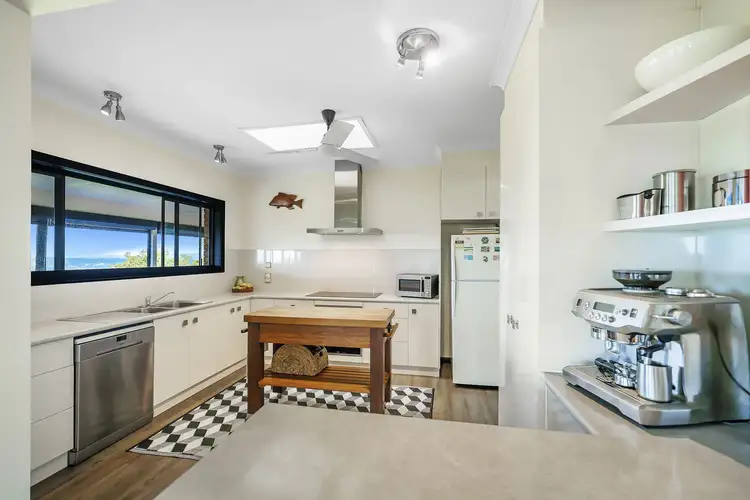 View more
View moreContact the real estate agent

Sharon Smythe
@realty
0Not yet rated
Send an enquiry
This property has been sold
But you can still contact the agent7 Dobbys Crescent, Terranora NSW 2486
Nearby schools in and around Terranora, NSW
Top reviews by locals of Terranora, NSW 2486
Discover what it's like to live in Terranora before you inspect or move.
Discussions in Terranora, NSW
Wondering what the latest hot topics are in Terranora, New South Wales?
Similar Houses for sale in Terranora, NSW 2486
Properties for sale in nearby suburbs
Report Listing
