$525,000
4 Bed • 2 Bath • 2 Car • 670m²
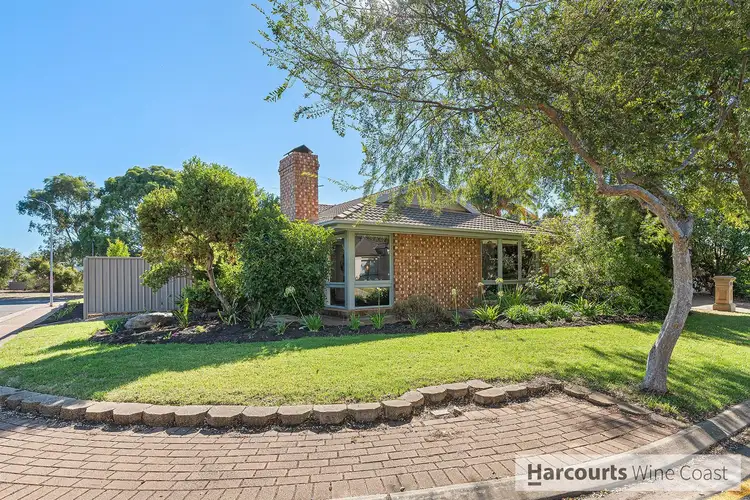
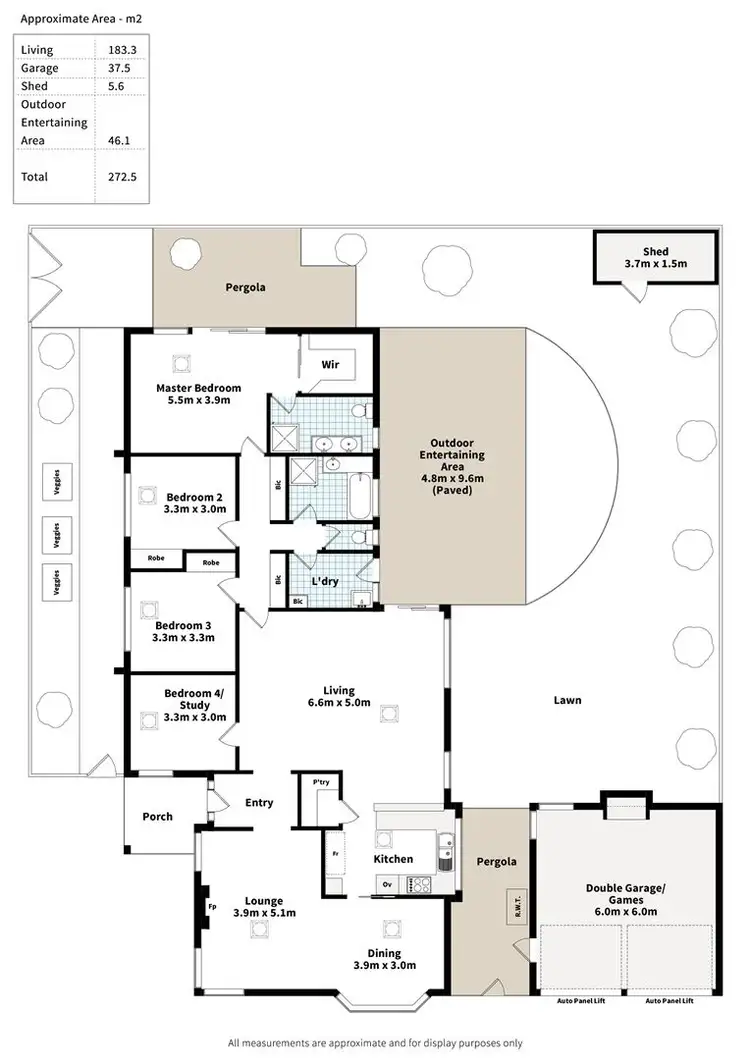
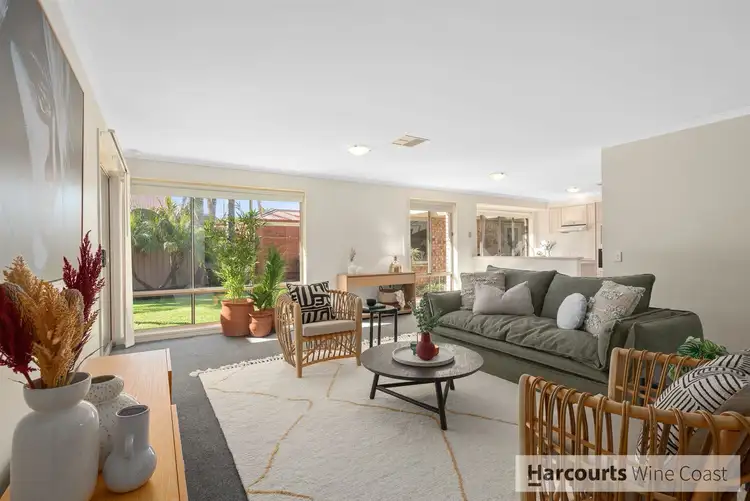
+24
Sold
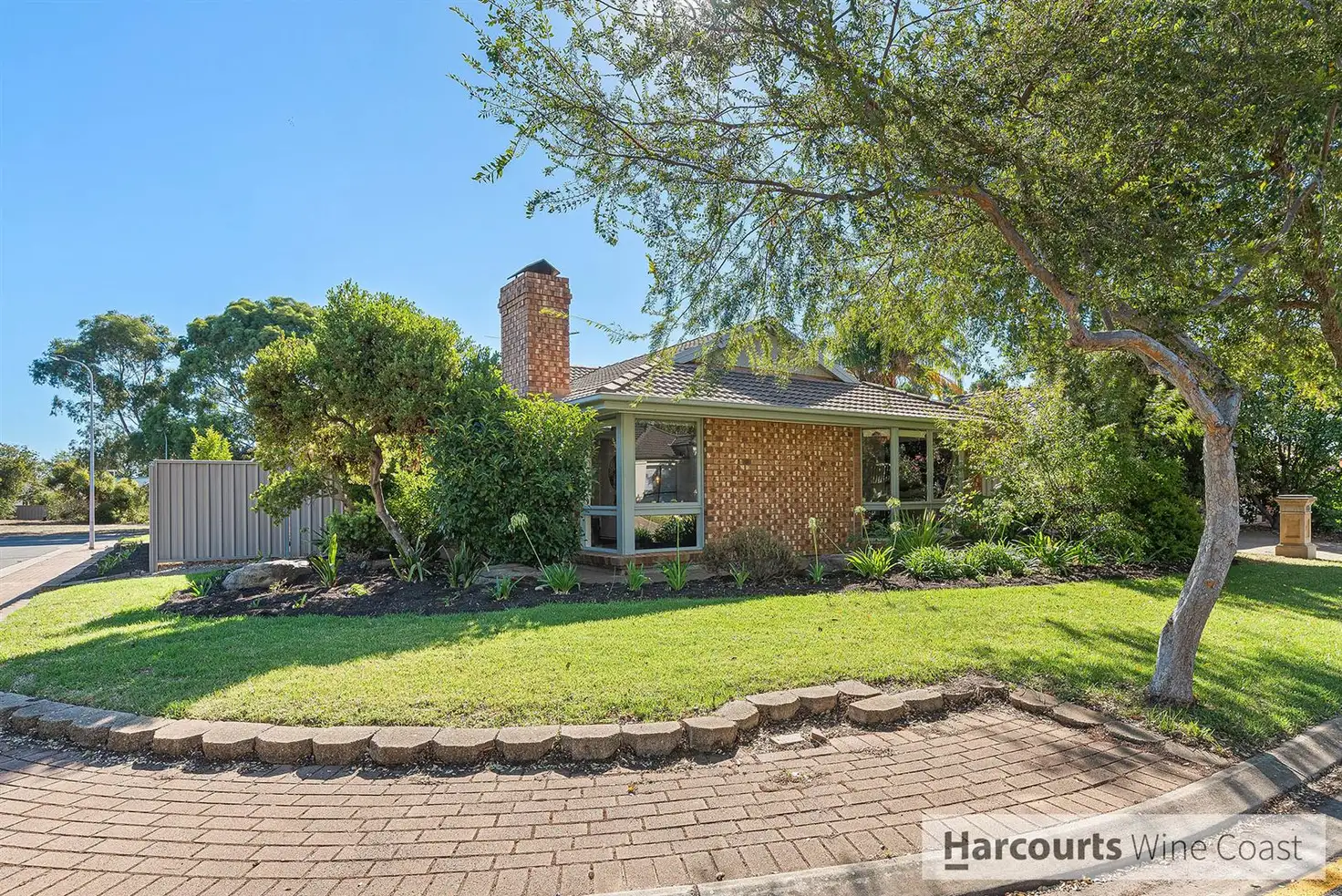


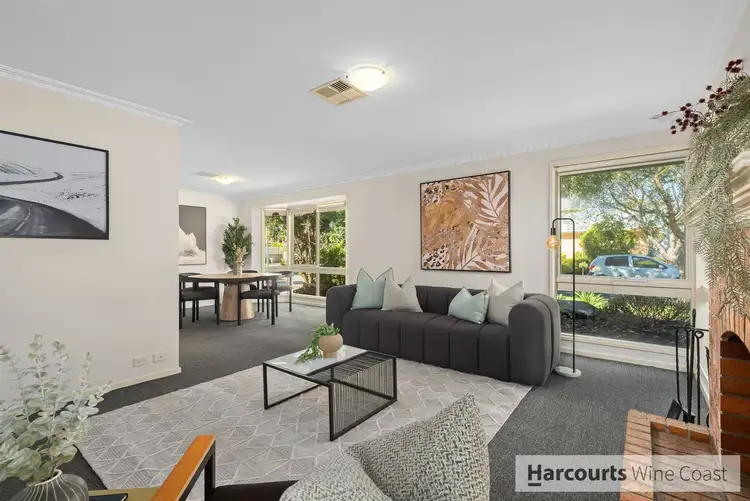
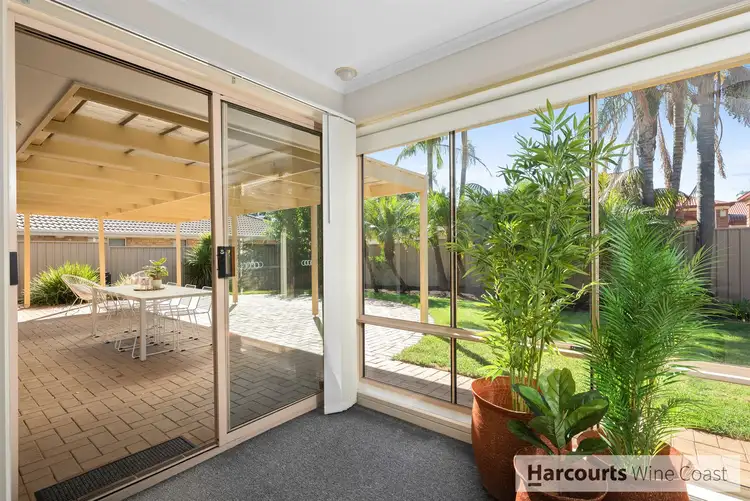
+22
Sold
7 Dotterel Place, Seaford Rise SA 5169
Copy address
$525,000
- 4Bed
- 2Bath
- 2 Car
- 670m²
House Sold on Mon 22 Feb, 2021
What's around Dotterel Place
House description
“Spacious Family Home In Sought After Location”
Property features
Building details
Area: 266.9m²
Land details
Area: 670m²
Interactive media & resources
What's around Dotterel Place
 View more
View more View more
View more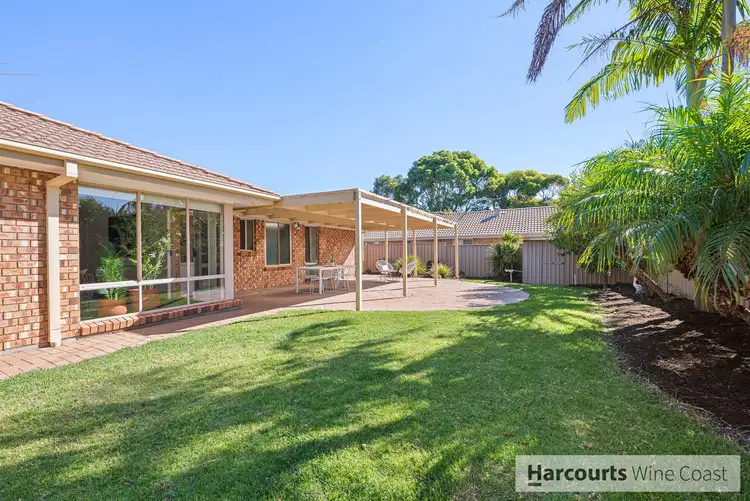 View more
View more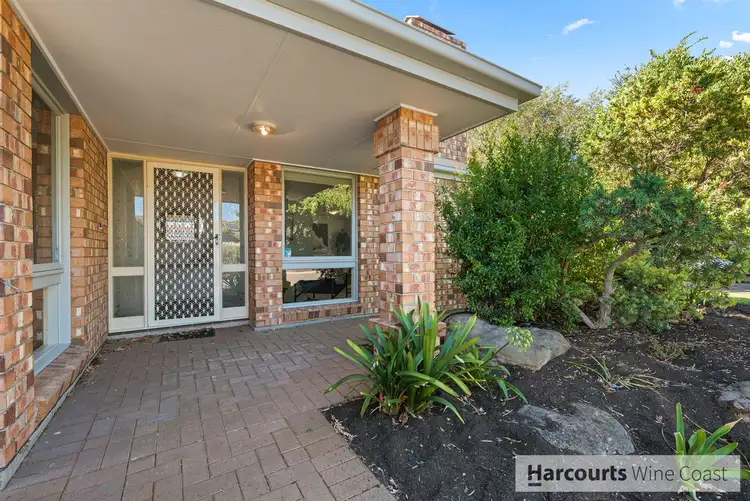 View more
View moreContact the real estate agent

Carly Frost
Harris Real Estate Wine Coast
0Not yet rated
Send an enquiry
This property has been sold
But you can still contact the agent7 Dotterel Place, Seaford Rise SA 5169
Nearby schools in and around Seaford Rise, SA
Top reviews by locals of Seaford Rise, SA 5169
Discover what it's like to live in Seaford Rise before you inspect or move.
Discussions in Seaford Rise, SA
Wondering what the latest hot topics are in Seaford Rise, South Australia?
Similar Houses for sale in Seaford Rise, SA 5169
Properties for sale in nearby suburbs
Report Listing
