Price Undisclosed
4 Bed • 3 Bath • 2 Car • 612m²
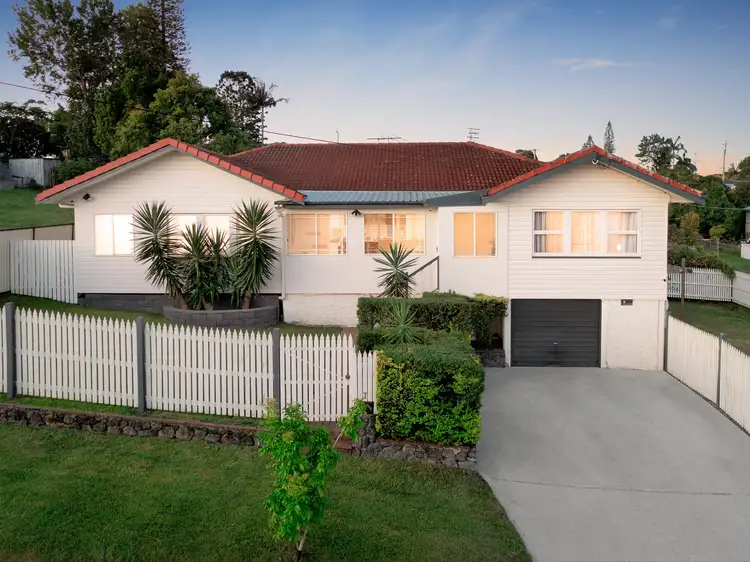
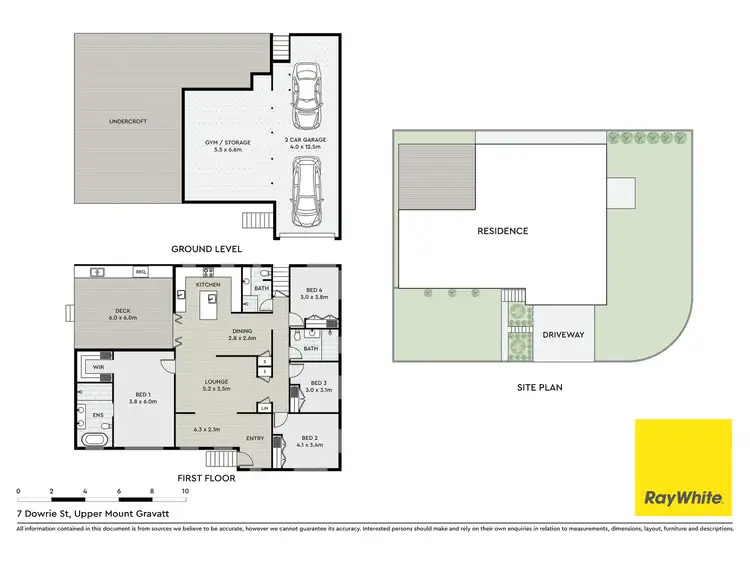
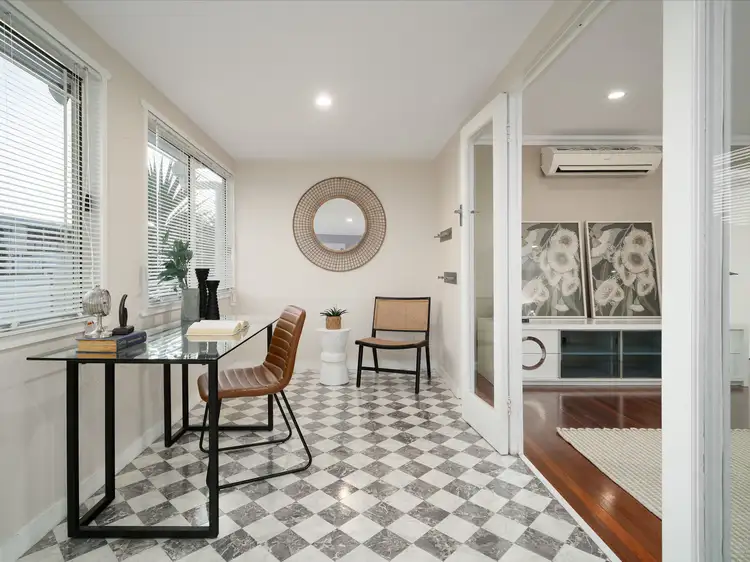
+24
Sold



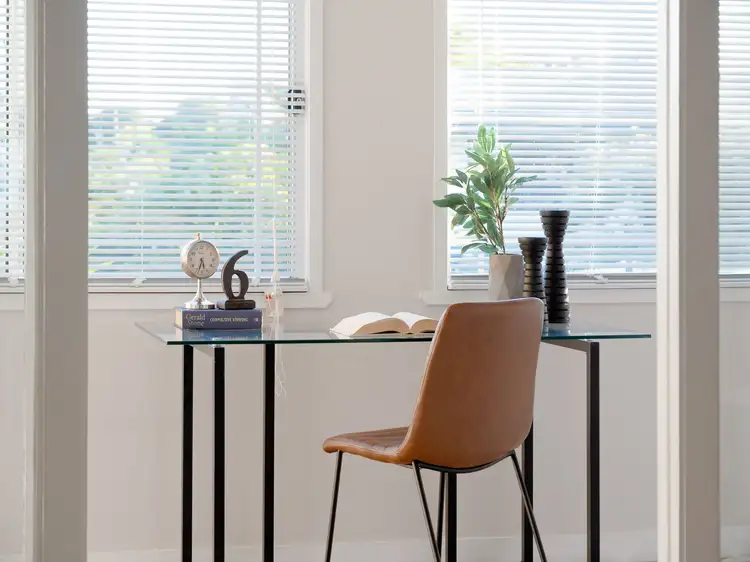
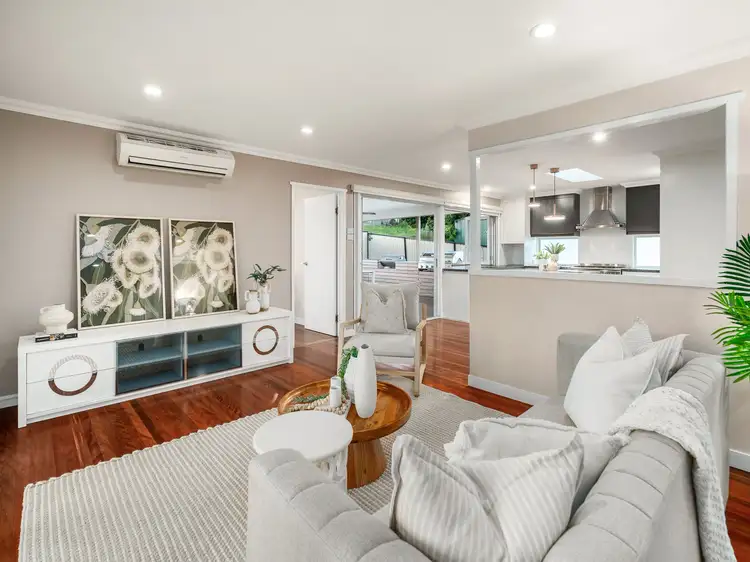
+22
Sold
7 Dowrie Street, Upper Mount Gravatt QLD 4122
Copy address
Price Undisclosed
- 4Bed
- 3Bath
- 2 Car
- 612m²
House Sold on Tue 9 Apr, 2024
What's around Dowrie Street
House description
“Renovated family home in Wishart State Primary catchment”
Land details
Area: 612m²
Property video
Can't inspect the property in person? See what's inside in the video tour.
Interactive media & resources
What's around Dowrie Street
 View more
View more View more
View more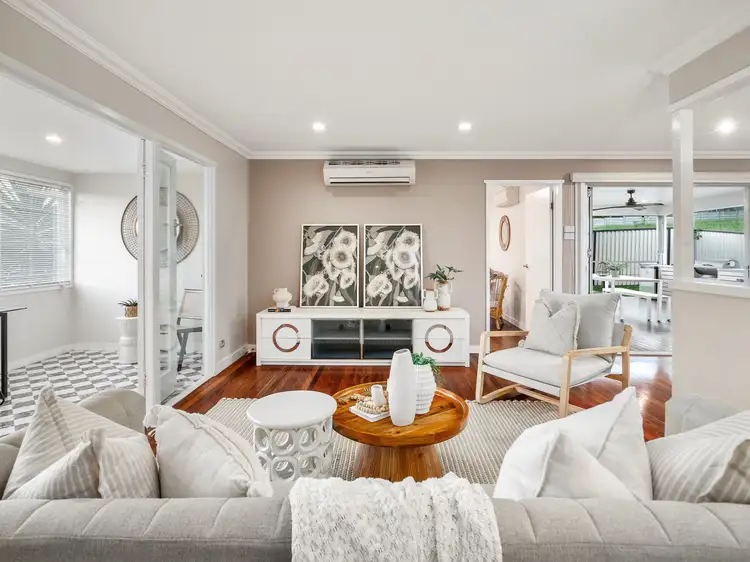 View more
View more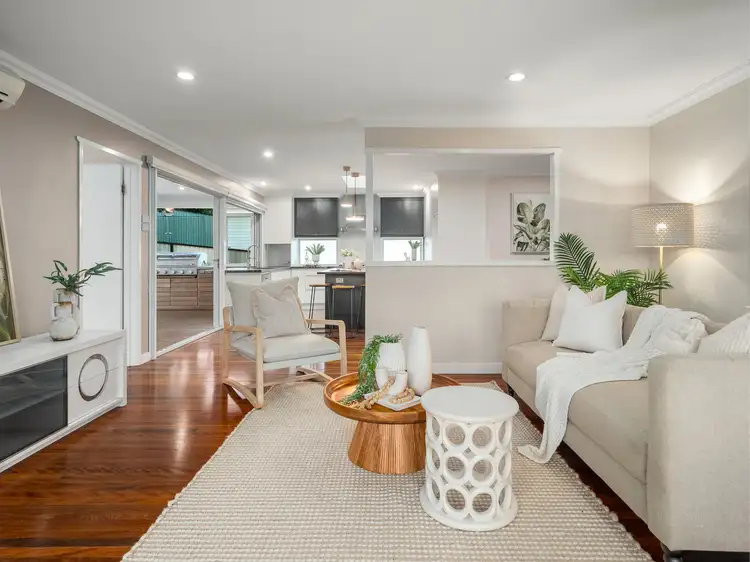 View more
View moreContact the real estate agent

Sim Gill
Ray White Holland Park
5(1 Reviews)
Send an enquiry
This property has been sold
But you can still contact the agent7 Dowrie Street, Upper Mount Gravatt QLD 4122
Nearby schools in and around Upper Mount Gravatt, QLD
Top reviews by locals of Upper Mount Gravatt, QLD 4122
Discover what it's like to live in Upper Mount Gravatt before you inspect or move.
Discussions in Upper Mount Gravatt, QLD
Wondering what the latest hot topics are in Upper Mount Gravatt, Queensland?
Similar Houses for sale in Upper Mount Gravatt, QLD 4122
Properties for sale in nearby suburbs
Report Listing
