New Door Properties is delighted to showcase 7 Dulcie Holland Crescent, Moncrieff - an impressive 4-bedroom (2 ensuites) , 3-bathroom residence that blends contemporary design with spacious, open-plan living, ideal for both families and those who love to entertain.
This beautifully crafted home at 7 Dulcie Holland Crescent exemplifies modern elegance, defined by its superior finishes and meticulous attention to detail. From the moment you step inside, you're welcomed by soaring ceilings and sleek, high-quality tiled floors. The light-filled family and dining areas create an inviting atmosphere, flowing effortlessly into a covered alfresco space - perfect for hosting weekend barbecues or relaxing with loved ones. The gourmet kitchen is equipped with expansive stone benchtops, premium European appliances, and a spacious walk-in pantry, catering to every culinary need. Comfort is maintained throughout the year with a ducted reverse cycle heating and cooling system.
Both bathrooms boast luxurious features such as full-height tiling, semi-frameless shower screens, wall-hung vanities, stylish tapware, rain-style shower heads, and a bathtub in the main bathroom. A guest bedroom positioned at the front of the home includes a built-in wardrobe and ensuite, making it ideal for visitors or a dedicated home office.
Set on a generous parcel of land, the backyard is thoughtfully landscaped for low-maintenance living, combining green lawn with paved areas, perfect for children and social gatherings. Additional features include a spacious double garage and driveway parking for up to three more vehicles. Located within walking distance of local parks, schools, and shopping amenities, this home offers both lifestyle and convenience.
Property Features:
4 bedroom 3 bathroom and 2 car
• High ceiling
• Ducted reverse cycle heating and cooling (5 zones)
• Security systems (push notifications for alarms and events)
• Large master bed with walk-in robes and an ensuite
• Large guest room with an ensuite.
• New carpets to all bedrooms
• Freshly painted (including doors)
• Large double garage with storage space
• Designer bathrooms with semi frameless shower screens, custom vanities and quality tapware
• Chef's kitchen with stone benchtops, countersunk sink, large walk-in pantry, quality appliances
• Near playing fields and walking trails
• Second living area to rear of home
• Near quality private
Property Information:
• Ground floor area- 177.00 m2 (approx...)
• Garage - 40.00 m2 (approx...)
• Porch - 4.00 m2 (approx...)
• Alfresco - 10.00 m2 (approx...)
• Total house size - 231.00 m2 (approx...)
• Block size - 440.00 m2 (approx...)
• EER: 5 Stars
Disclaimer: New Door Properties and the vendor make no warranty as to the accuracy of the information provided and accept no liability for any errors or omissions. Some images may be digitally enhanced or styled for illustration purposes. Floor plans and images should be used as a guide only. Buyers should make their own independent enquiries or contact the agent for more information.
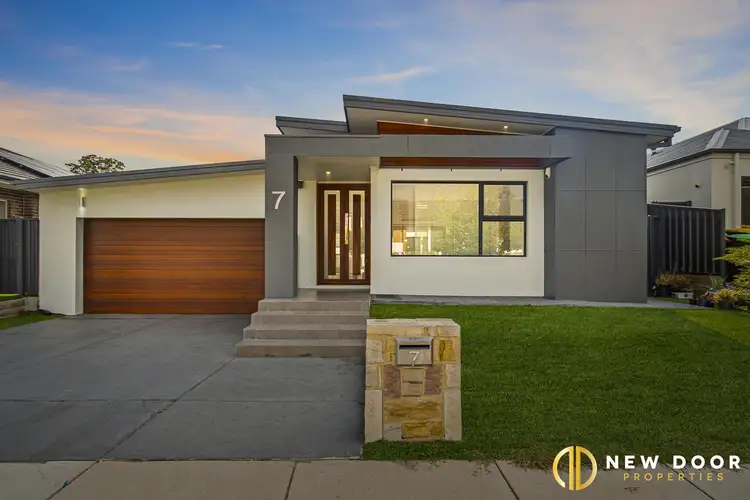
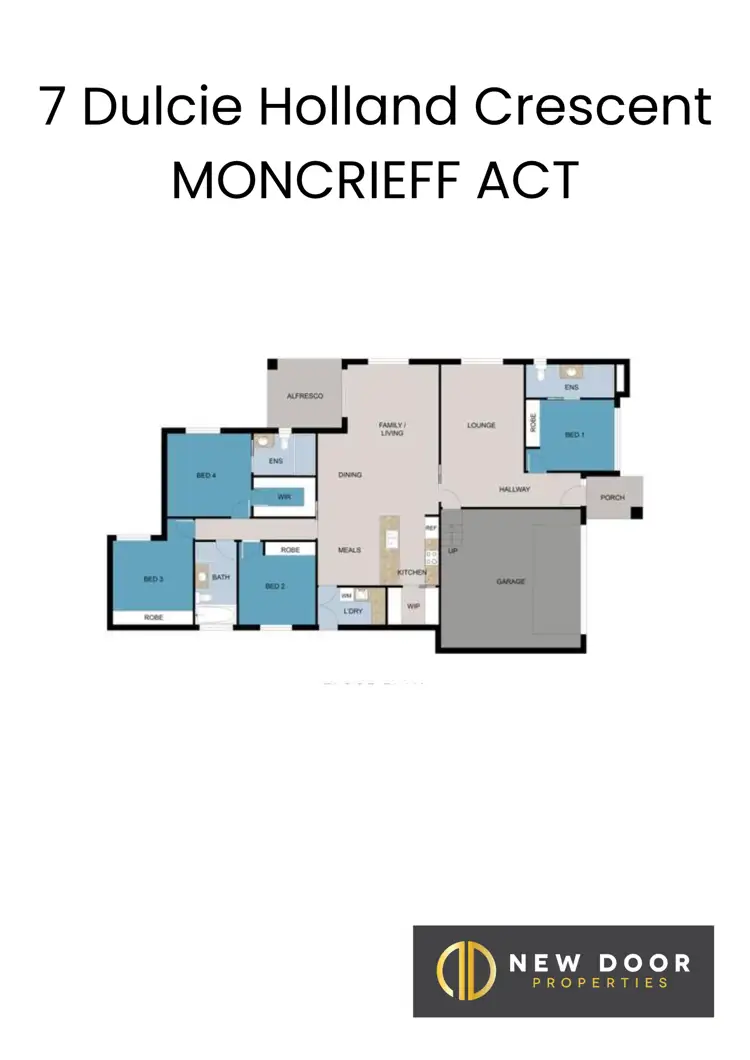
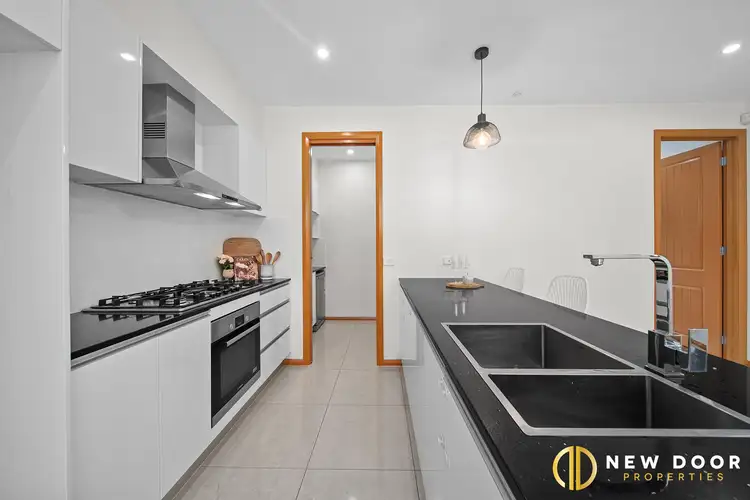



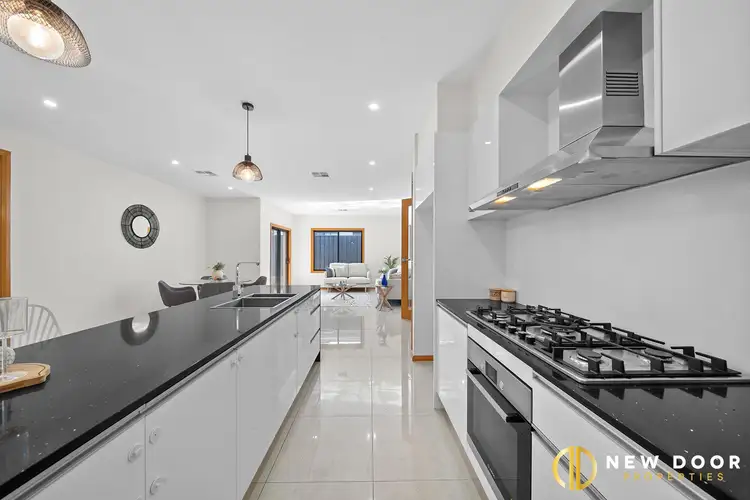
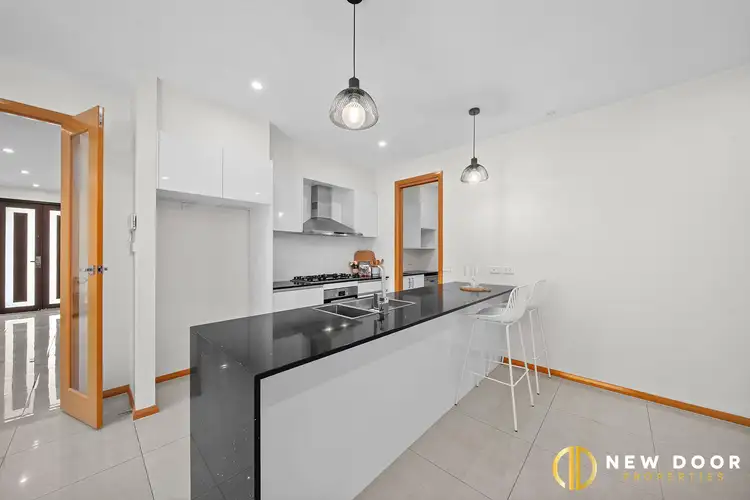
 View more
View more View more
View more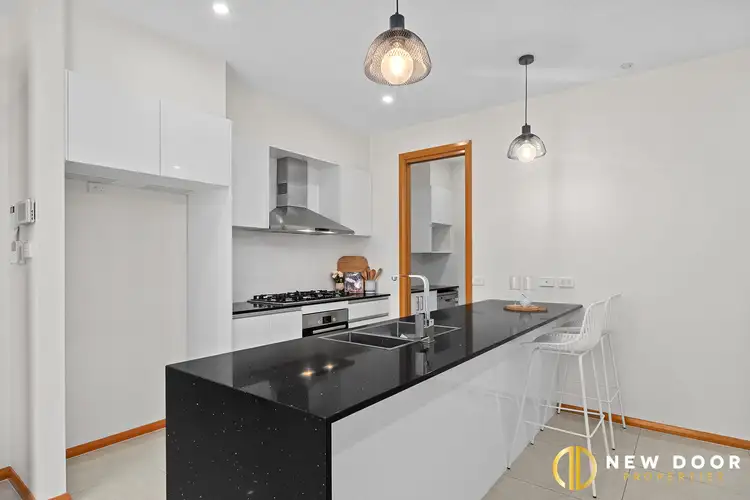 View more
View more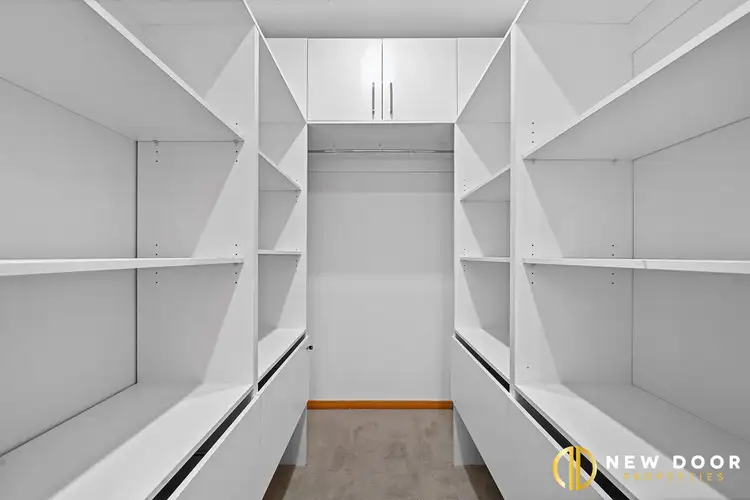 View more
View more
