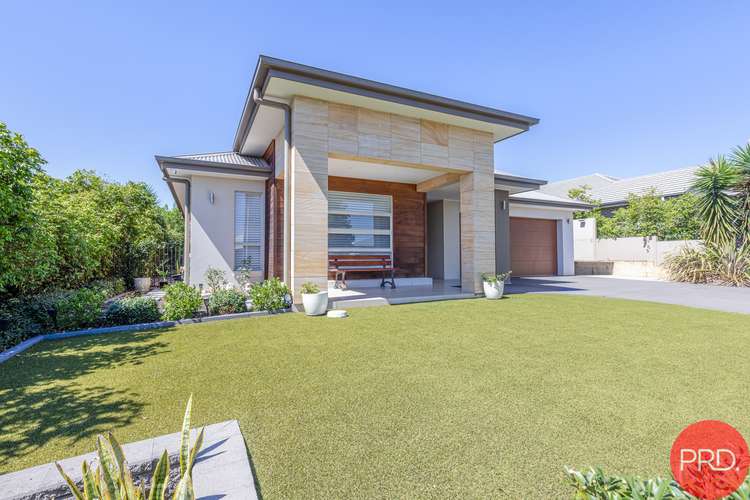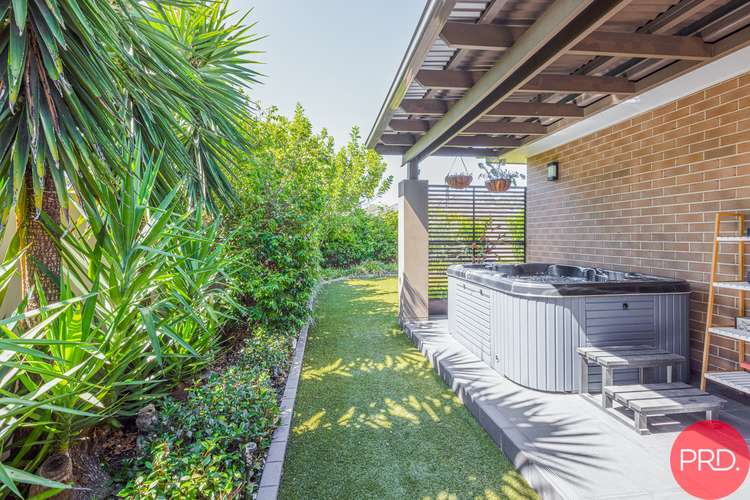Contact Agent
4 Bed • 2 Bath • 2 Car • 684m²
New








7 Dunnett Avenue, North Rothbury NSW 2335
Contact Agent
- 4Bed
- 2Bath
- 2 Car
- 684m²
House for sale
Home loan calculator
The monthly estimated repayment is calculated based on:
Listed display price: the price that the agent(s) want displayed on their listed property. If a range, the lowest value will be ultised
Suburb median listed price: the middle value of listed prices for all listings currently for sale in that same suburb
National median listed price: the middle value of listed prices for all listings currently for sale nationally
Note: The median price is just a guide and may not reflect the value of this property.
What's around Dunnett Avenue

House description
“Luxury Living At Its Best”
Sought after ex Hudson display home ( Crimson 26 ) .
It is now time for your family to enjoy the spoils of these luxuries. From the moment you arrive and see the Cedar & Sandstone façade you know you’re in for something special. As you enter the wide foyer the timber themed flooring that is prominent through all traffic areas is welcoming. Internal access is provided from the double garage into the foyer as is the entry into the Grande master suite with full ensuite with separate toilet and dual stone top vanity. A full length walk behind wardrobe has ample hanging and storage space. Upon entry into the open plan living space the kitchen with waterfall edge stone tops and breakfast bar makes a statement as does the luxury 900mm appliances on offer.
There is a dishwasher as well as full height pantry storage. Both the family room and dining area open through stacker doors onto the tiled covered alfresco ideal for BBQ’s and entertaining. The separate media room with coffin ceiling has a pleasant outlook with landscaped gardens providing a nice backdrop. For those that work from home a separate study nook complete with built in shelving and desk tops is ideal. The three other bedrooms with built ins are central to the main bathroom and separate toilet with quality inclusions and fittings as is the kid’s activity / living space. The yard is fully fenced a houses a large 3m x 3m garden shed for extra storage. Your new family oasis awaits you and an inspection won’t disappoint the discerning buyer.
Other features include:
• 6.0 kW, 3 phase Fronius Solar system.
• Zoned Temperzone reverse cycle, 3 phase air conditioning.
• Natural Gas heater and Hot water.
• Alarm System. Fibre to the house high speed internet.
• Six external 4K HD security camera system.
• Centrally located.
• Approx 20 min to Maitland, Cessnock and Singleton.
• Approx 30 mins to Newcastle.
Whilst all care has been taken preparing this advertisement and the information contained herein has been obtained from sources, we believe to be reliable, PRDnationwide Hunter Valley does not warrant, represent, or guarantee the accuracy, adequacy, or completeness of the information. PRDnationwide Hunter Valley accepts no liability for any loss or damage (whether caused by negligence or not) resulting from reliance on this information, and potential purchasers should make their own investigations before purchasing.
Property features
Living Areas: 3
Toilets: 2
Other features
0Municipality
CessnockLand details
What's around Dunnett Avenue

Inspection times
 View more
View more View more
View more View more
View more View more
View moreContact the real estate agent

Todd Capon
PRD - Hunter Valley
Send an enquiry

Nearby schools in and around North Rothbury, NSW
Top reviews by locals of North Rothbury, NSW 2335
Discover what it's like to live in North Rothbury before you inspect or move.
Discussions in North Rothbury, NSW
Wondering what the latest hot topics are in North Rothbury, New South Wales?
Similar Houses for sale in North Rothbury, NSW 2335
Properties for sale in nearby suburbs

- 4
- 2
- 2
- 684m²