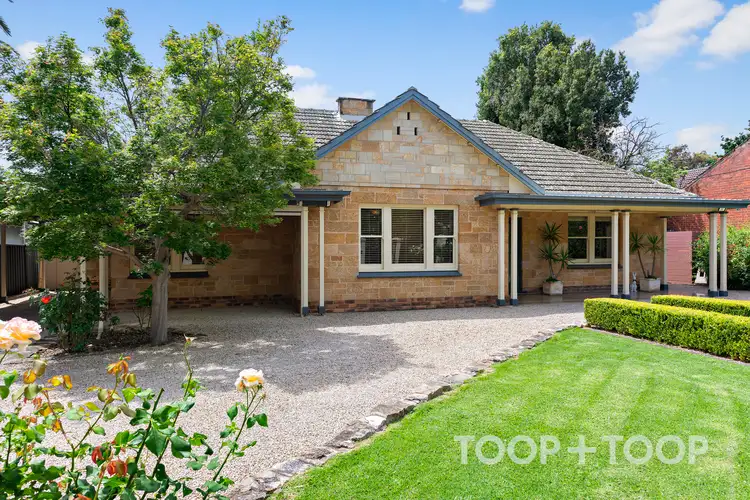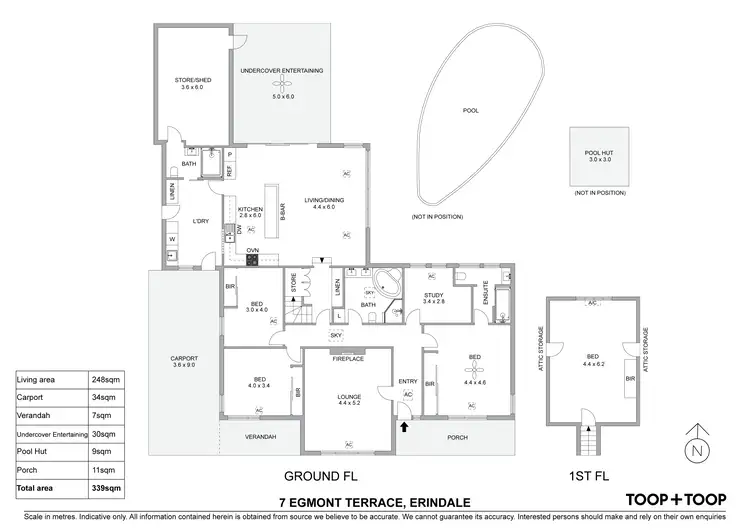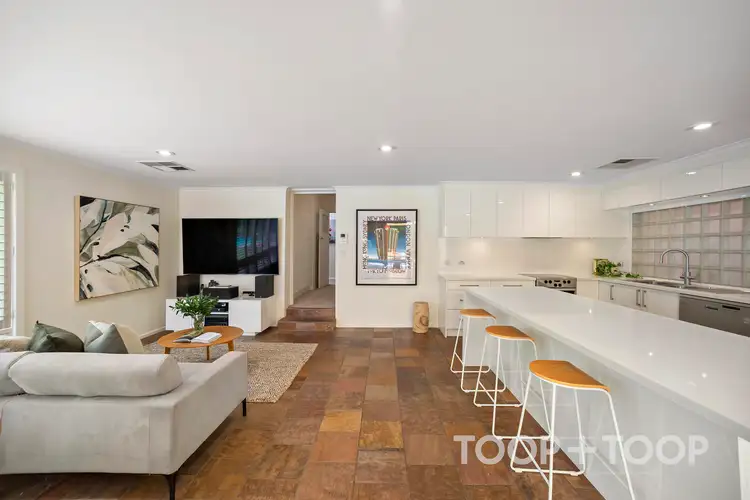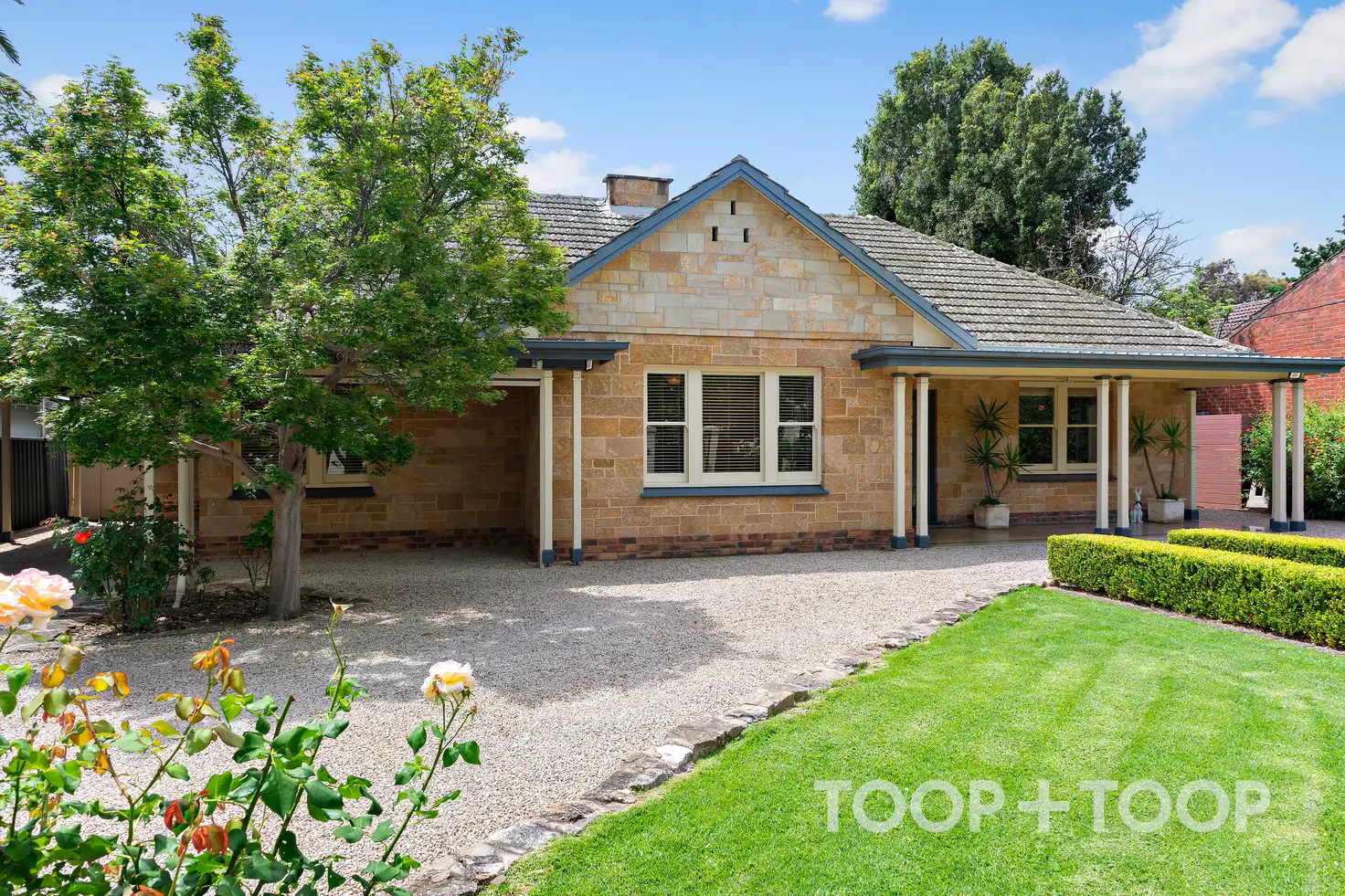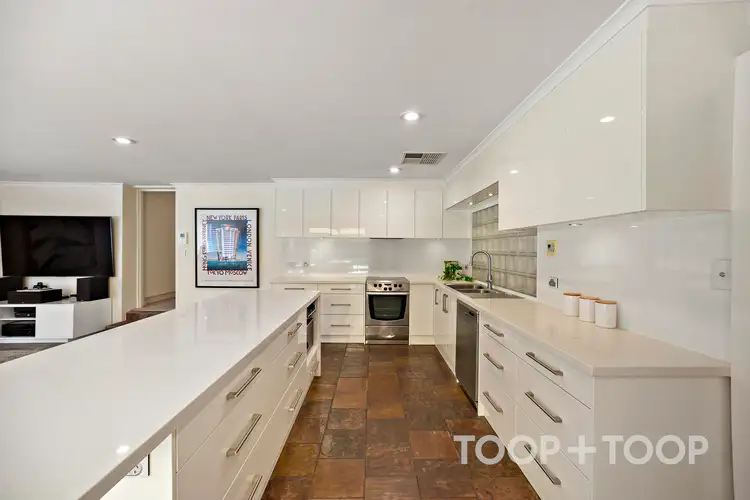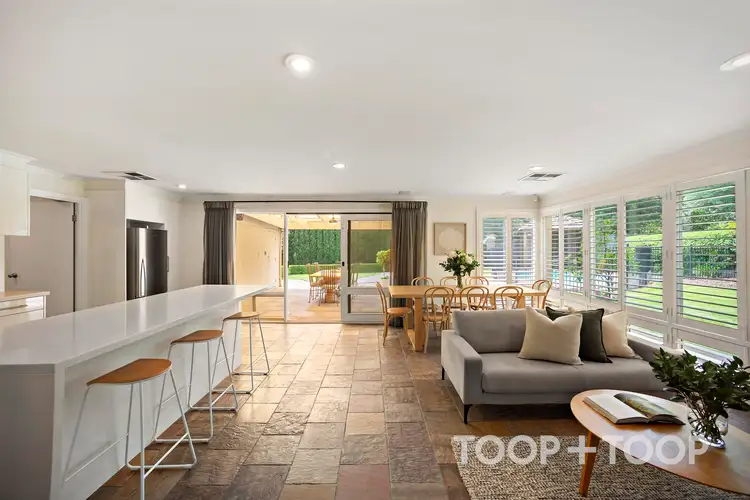A rare offering of timeless elegance and refined contemporary living, this beautifully restored, sandstone residence offers a lifestyle of comfort, luxury, and superb functionality. Behind its classic façade lies a spacious and light-filled family home with generous proportions and flawless integration between heritage charm and modern living.
Set behind manicured hedges and framed by mature trees, this home boasts instant street presence. Its symmetrical sandstone façade, gabled roof, and return veranda showcase the elegance of the early 20th century, creating a warm and welcoming first impression. A gravel driveway, blooming garden beds, and thoughtful landscaping complete the picture — a postcard ' Welcome home'
OPEN PLAN LIVING 'THE HEART OF THE HOME'
Step inside and be greeted by a clever fusion of classic and contemporary design. Traditional features such as natural slate tiles, soaring ceilings, and original fireplaces blend seamlessly into a modern rear that's all about space, light, and connection.
The open-plan living, dining, and kitchen area is truly the heart of the home. Designed for modern family life, this expansive space is flooded with natural light and glass doors that open directly to the rear garden. The kitchen is a showstopper — sleek, sophisticated, and highly functional. A large island bench takes centre stage, perfect for casual dining or entertaining guests.
ALFRESCO LIVING & POOLSIDE BLISS
Step outside and discover a private, resort-style haven that's built for year-round entertaining. The outdoor living area flows seamlessly from the main living space, encouraging effortless indoor-outdoor living. The covered alfresco is ideal for hosting gatherings, big or small.
The centrepiece of this outdoor retreat is the resort style swimming pool, inviting hours of relaxation and summer fun. Surrounded by elegant paving, established gardens, tall pine trees, and lush hedges, the space offers a natural privacy screen and a serene atmosphere. A level lawn provides room for children to play, while the greenery enhances the sense of tranquillity and seclusion in this outdoor oasis.
VERSATILE FAMILY LIVING
The intelligently zoned floor plan caters to growing families, downsizers wanting room for guests, or those who love to host. The front of the home preserves its original structure, offering a formal sitting room or potential home office alongside a series of beautiful bedrooms.
The original master suite serves as a private retreat, complete with a wardrobe and ensuite. Four additional bedrooms are generous in size with access to a central family bathroom. This large romantic bathroom features a built-in spa bath and ambient lighting —reminiscent of a stylish boutique hotel retreat.
ADDITIONAL FEATURES TO NOTE
• Automated irrigation
• Air conditioning throughout
• High-performance insulation and glazing
• Alarm System & automated gates
• Ample & secure parking
• Automated irrigation and low-maintenance gardens
LOCATION AT YOUR DOORSTEP
Perfectly located in a quiet, tree-lined street, this home enjoys close proximity to some of the area's most desirable amenities. Walk to local cafés, boutiques, and weekend markets. Enjoy the nearby parks, leafy reserves, and walking trails. Zoned for highly regarded schools and close to top private colleges, this is an ideal location for families who value education and community.
Inclusions: Pool Maintenance & Gardener for Pruning
Exclusions: Speaker System and Fireplaces
Lease - 6 Month Lease
Property not fully furnished
Tenants will be responsible for water usage and supply charges.
Available Early June 2025
For further enquiry please contact Bianca Basso on 0403 576 743 or [email protected]. Alternatively, please head over to our TOOP+TOOP website and press the "Apply Now" button to submit your application
