Tucked away in the exclusive Leanda Estate this well presented two storey family home enjoys beautiful views of King George Sound, Breaksea and Michaelmas Islands, the hinterland surrounding Frenchman Bay and across to the City.
Built in 2012 the home has an eye catching façade with a white clad exterior, striking front gable feature, and a sheltered verandah that extends across its front. Beautiful established gardens and healthy lawn compliment the attractive street appeal this property proudly displays.
The inviting entrance of the home opens into to a well lit, large living space where a wall mounted reverse cycle air conditioner is strategically placed to keep the home comfortable all year round. Bright white shutters are fitted to the windows throughout the home and give it an elegant and crisp feel. A semi-open plan design has the kitchen and dining room adjoining the downstairs living space. The classic kitchen is large and timeless, with timber benchtops extending around its perimeter and contrasting nicely against the white cabinetry and stainless steel appliances. Bi-fold shutters in the dining area reveal a sliding glass door that opens to a sheltered verandah extending across the full width of the home at the rear, overlooking the gorgeous rear gardens.
Completing the ground level of the home are the king sized main bedroom with two large built-in robes and a semi-ensuite shower room with vanity and toilet, and a super large laundry that is packed with extra built in storage and has direct access to the enclosed carport to the side of the home.
Upstairs is another spacious living area where the spectacular water, hinterland and cityscape views are to be marvelled. An adjoining balcony with roll down blinds provides a great space to relax and entertain while soaking up the vista. Two queen sized bedrooms, both generously proportioned and with great outlooks to the sparkling blue water, are found on this upper level, plus a family bathroom with a shower over the bath (also with great views), vanity and toilet, all in a clean white and grey palate.
The secure carport with remote controlled roller door extends along the side of the home to provide a terrific private undercover outdoor area. Beyond here is a powered 4m x 6m shed with roller door, providing space for an additional car to be locked away or for use as a workshop or hobby area.
The advantage of a two storey home is a relatively small footprint, leaving lots of spare land for kids and pets to play on the 601 sqm block. The landscaping has been done and there's even a fixed gazebo in the back yard with shuttered roof to control the amount of light to let through, plus a lean to off the back of the shed providing more undercover area for entertainment or storage.
Other extras include solar panels, electric heat pump hot water system, gas bayonet on upper and lower level, security screens to all external doors and a rain water system plumbed to be used throughout the entire home (scheme water is also available by the flick of a lever if the rainwater supply is ever depleted).
This property is situated less than a minutes drive to the Bayonet Head Shopping Centre, approximately 5 minutes drive to two different schools, 7 minutes to the Albany Health Campus and 11 minutes to the CBD. With so much on offer, this versatile home will appeal to a wide range of buyers looking for value for money. Contact Lee Stonell on 0409 684 653 or [email protected]
What you need to know:
- Clad and Colorbond family home
- Views of Kind George Sound and City lights from second storey
- Built in 2012 by Ross Squire Homes
- Very close to Bayonet Head Shopping Centre
- Sheltered front porch and verandah
- Semi-open plan lounge, dining area and family room
- Large kitchen with large freestanding oven, dishwasher
- Three queen bedrooms, one with 2 built-in robes and semi-ensuite
- Balcony on upper level with water views
- Family bathroom with shower over bath and great view
- Downstairs bathroom with large shower and vanity and toilet
- Laundry with lots of storage, direct access to carport
- Shutters to windows throughout
- Reverse-cycle air-conditioning
- Gas heating
- Security screens to doors
- 4m x 6m powered shed with adjoining patio
- Carport with extra length and automatic roller door
- Enclosed back yard with gazebo and established gardens
- Plumbed-in rainwater tanks
- Solar panels, electric heat pump hot water system
- Located in quiet Leanda Estate
- Easy drive to town, schools, medical services
- 601sqm block, levelled and landscaped
- Council rates $2,743.94 per annum
- Water rates $1,525.99 per annum
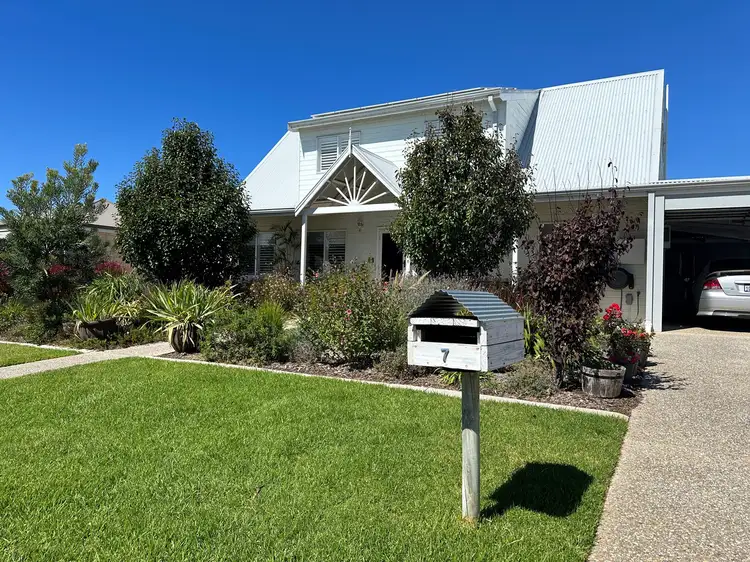
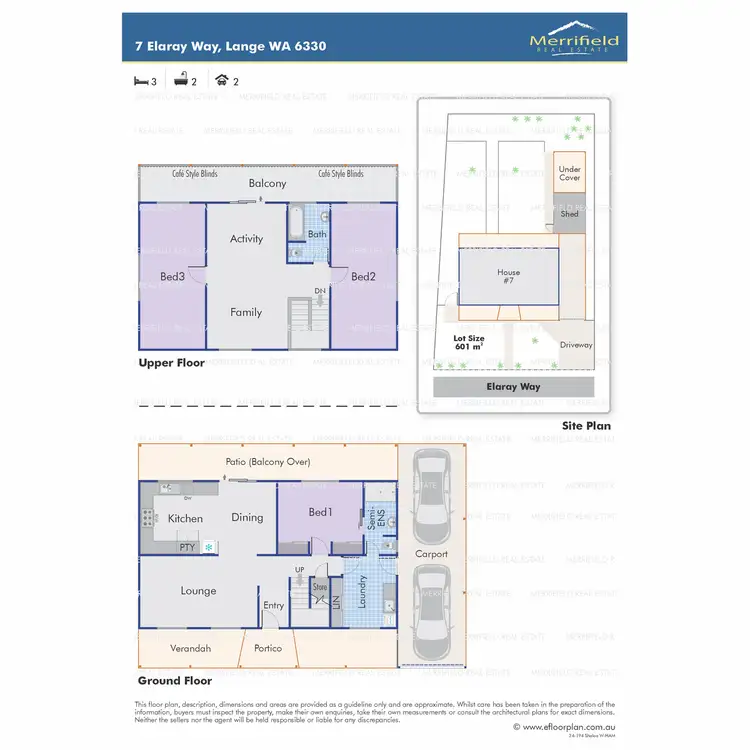
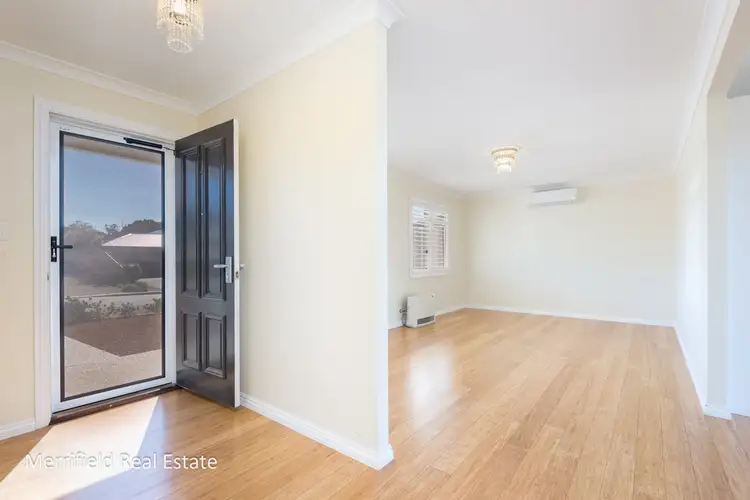
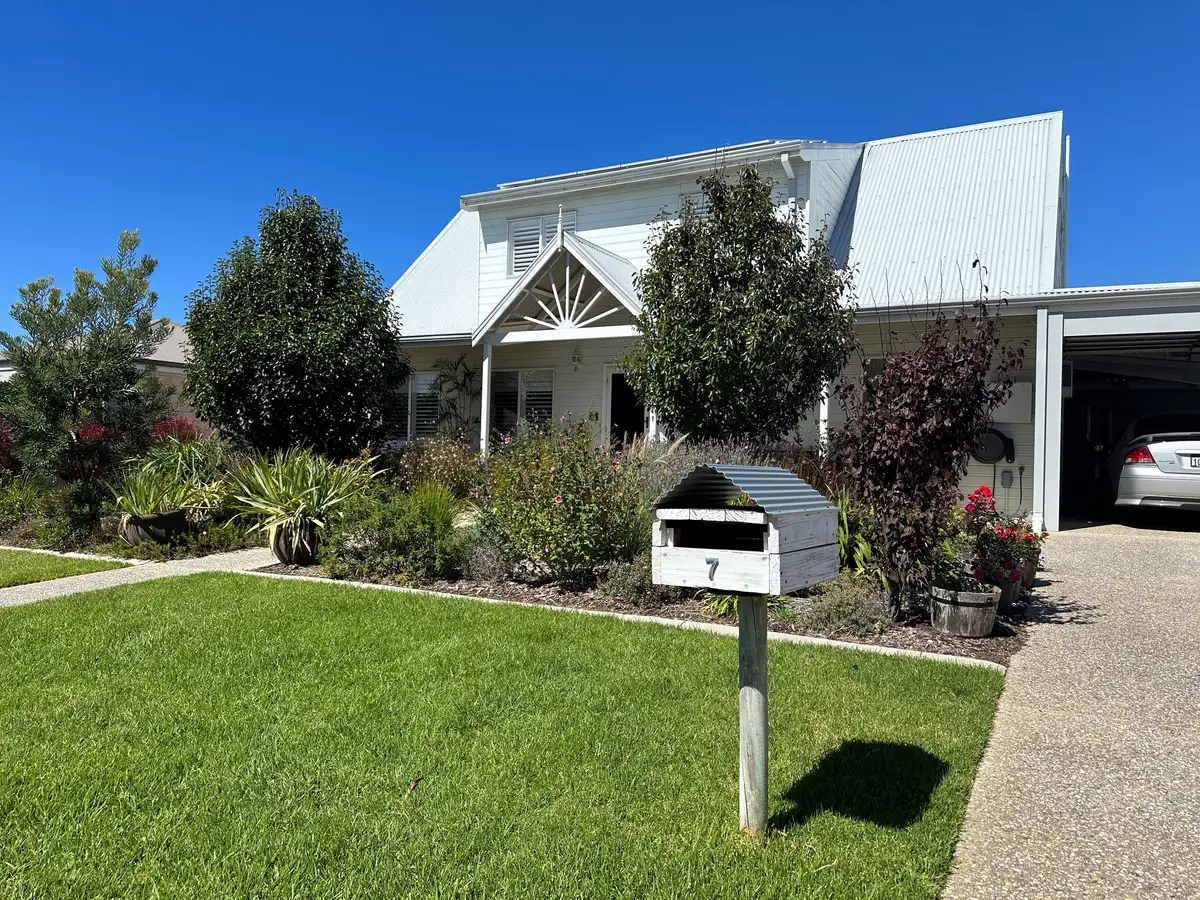


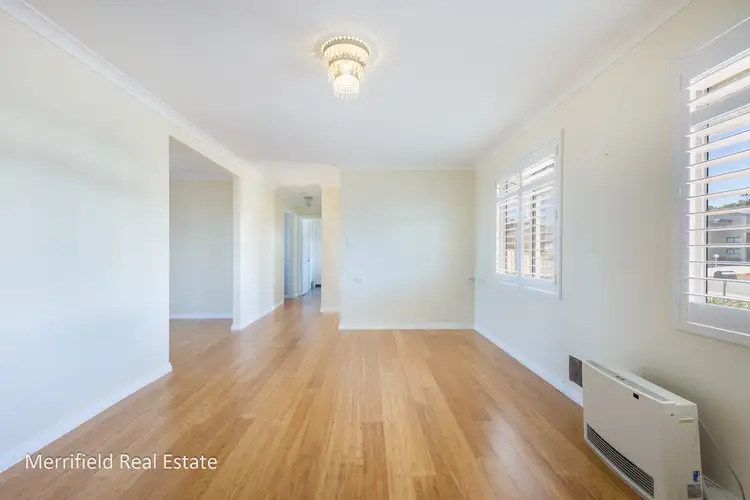
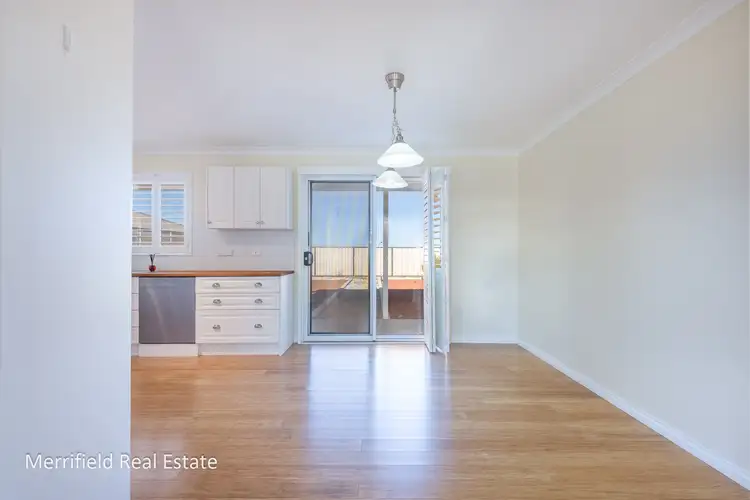
 View more
View more View more
View more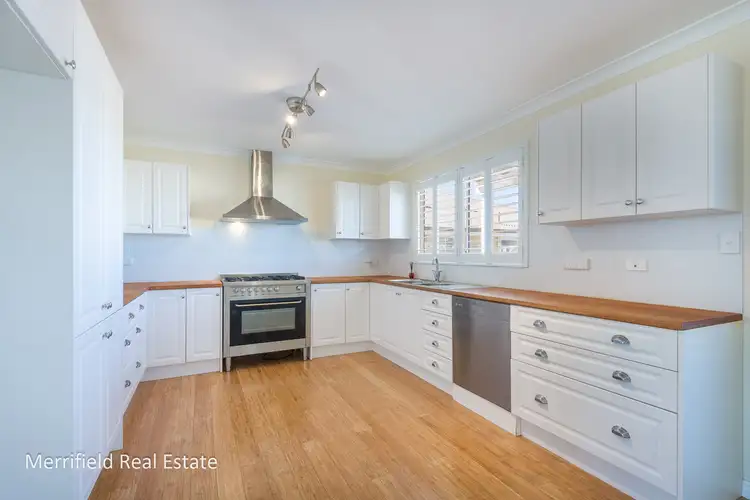 View more
View more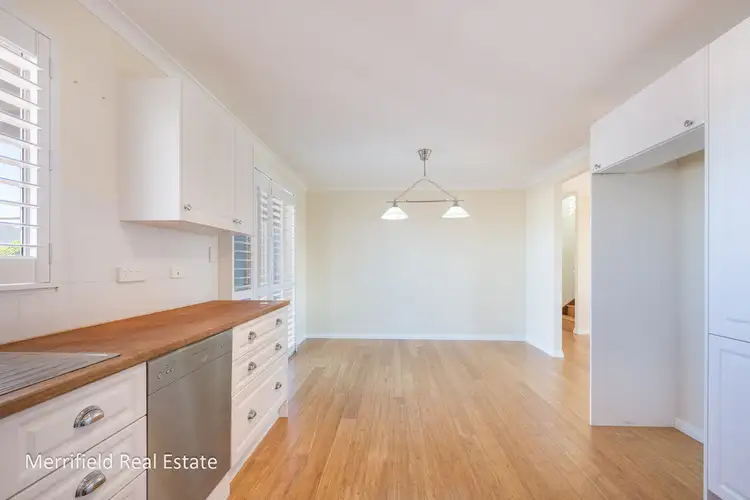 View more
View more
