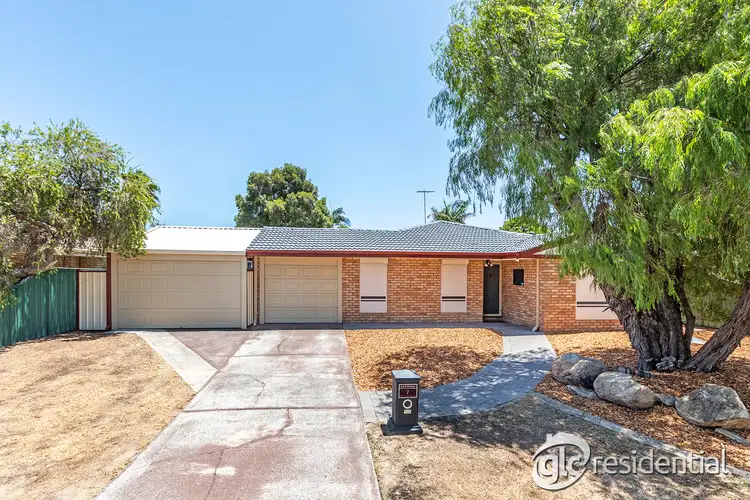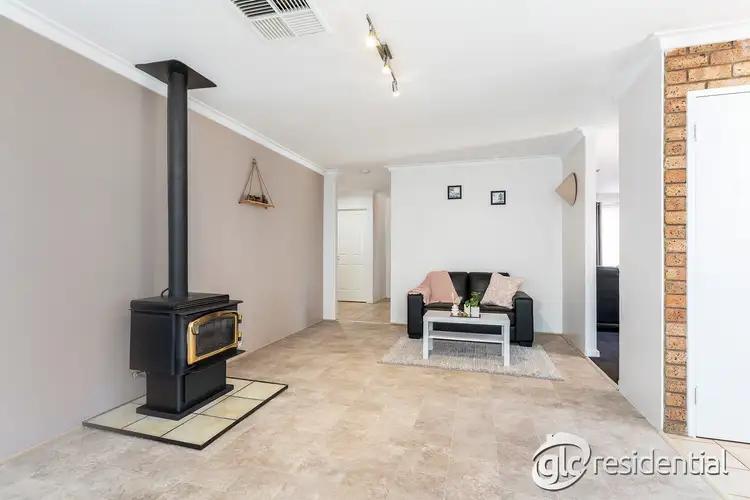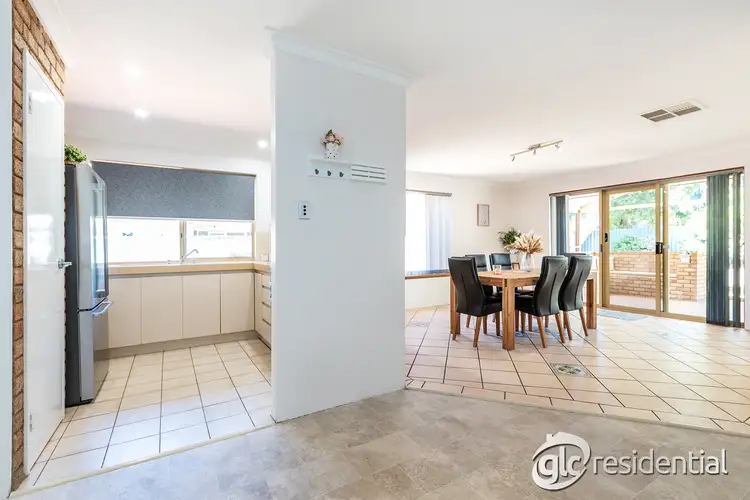ALL OFFERS PRESENTED THROUGH OPENN OFFERS PLATFORM- https://anz.openn.com/app/p/cmj6n61v2ro2o543l6tg
This beautifully-presented 4 bedroom 2 bathroom home is nestled on a large block, just up the road from the sprawling Hop Bush Park, offering comfortable and contemporary living for all involved.
A carpeted L-shaped front lounge room makes an instant first impression and doubles personal living options, separate from a central open-plan family room, graced by low-maintenance flooring. The tiled adjacent kitchen plays host to a Chef electric-upright cooker, a storage pantry and charming brickwork, with the huge dining room - also tiled and on the other side of the family room - easily able to be converted into an extra activity or relaxation space, leaving more than enough room for casual meals, if need be.
Easy-care floors dominate the front master suite too, where built-in wardrobes meet a private ensuite bathroom - shower, toilet, vanity, heat lamps and all. The three spare bedrooms are all carpeted and have their own built-in robes, for good measure.
Brilliant in its simplicity is a practical main family bathroom, complete with a shower, separate bathtub and heat lamps. Off the dining room, you will find a terrific pitched outdoor patio-entertaining area at the rear, overlooking a massive "blank canvas" of a backyard with heaps of trees, a lot of shade, a garden shed, a paved drying courtyard with a clothesline and ample space for a future swimming pool, down the track. Your destiny lies in your own hands.
Walk to a host of bus stops and even South Lake Primary School from here, with food and shopping at the Lakes Centre, medical facilities and shopping at the local Berrigan Quarter, Lakeland Senior High School, sporting and fitness facilities, The Berrigan Bar & Bistro, the freeway, additional public transport at Cockburn Central, Cockburn Gateway Shopping City and the exceptional Cockburn ARC Aquatic and Recreation Centre all only a matter of minutes away from your front door, too. The word "convenient" definitely springs to mind. Do not miss out on this wonderful opportunity to capitalise on both lifestyle and location, in the one single package!
Other features include, but are not limited to:
- Gas log-fire heater in the family room
- Stylish light fittings to the dining room
- Separate laundry with storage and external access for drying
- Separate 2nd toilet
- L-shaped built-in seating nook to the back patio
- Solar-power panels
- Ducted-evaporative air-conditioning
- CCTV security cameras
- Security-alarm system
- Manual security window roller shutters
- Water filtration system
- Feature ceiling cornices
- Security doors
- Gas hot-water system
- Single lock-up garage, with roller-door access to the rear for extra parking
- Adjacent pitched remote-controlled single lock-up carport - for secure covered parking for a second vehicle
- Solid brick-and-tile construction
- Built in 1983 (approx.)
- 700sqm (approx.) block
ENQUIRIES: For all enquiry responses relating to the property, please also check your junk mail or email spam folder. All enquiries will be answered within 24 hours.
DISCLAIMER: Whilst every care has been taken with the preparation of the particulars contained in the information supplied, believed to be correct, neither the agent nor the client nor servants of both, guarantee their accuracy. Interested persons are advised to make their own enquiries and satisfy themselves in all respects. The particulars contained are not intended to form part of any contract.








 View more
View more View more
View more View more
View more View more
View more
