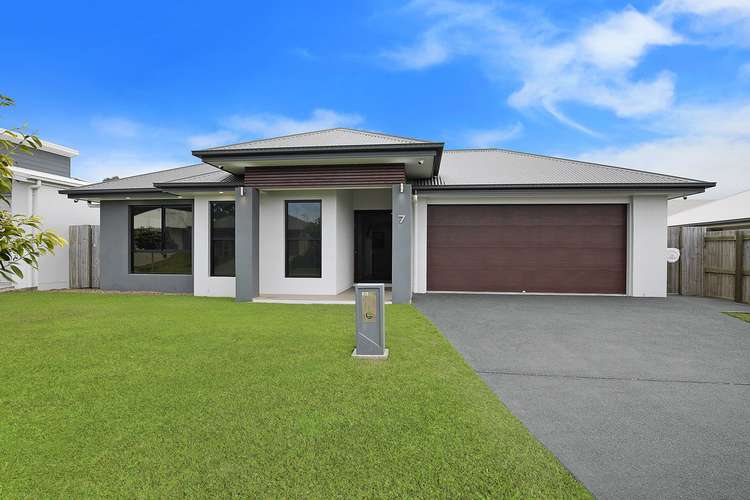$750 per week
4 Bed • 2 Bath • 2 Car • 544m²
New



Leased





Leased
7 Elliot Place, Burpengary East QLD 4505
$750 per week
- 4Bed
- 2Bath
- 2 Car
- 544m²
House Leased on Mon 22 Apr, 2024
What's around Elliot Place
House description
“Stunning executive North Harbour residence with ducted, solar, and outdoor BBQ!”
Presenting to the rental market a property oozing with sophistication and unparalleled appeal!
Situated in a quiet street at the back of the highly sought after North Harbour development with a classy frontage, it will feel like home instantly. Enter and be charmed by the high ceilings, flawless colour contrast and all of the smart mod-cons meticulously planned by the owner, now to benefit one lucky tenant.
Just some of these promised features are;
- Fully ducted with zone control air conditioning
- Smart lighting and automatic blinds in the living
- Crimsafe front and rear doors
- 6kW solar system with 9.8kW of panels for max output and cheaper electricity bills
- A 6000L water tank
- Security cameras
- NBN
…and is all perched on a flat 544m2 turfed block!
The massive open plan living area really brings the outside in, with doors opening out to the huge alfresco and built-in outdoor BBQ area. It is overlooked by the designer kitchen, featuring glass pendants over the waterfall island bench, LED lighting, 90ml gas cooktop, plumbing in the fridge recess, walk in pantry and so much more – see it to believe it!
Tucked away off the lounge behind cavity sliders is a huge media room, meant with relaxation in mind! The sleek grey paint, bulkhead and wall speakers all contribute to a pensive atmosphere for the ultimate movie night.
- High ceilings
- Wide entrance and beautiful timber door
- Stunning open plan living and dining area, with separation created by the corner sliding doors
- Picturesque yet practical kitchen
- Outdoor BBQ built in
- Amazing covered patio and concrete extension
- Separate media room of your dreams!
The master suite is sensational and positioned at the back of the home, with privacy tinted doors to the alfresco for that feeling of luxury. You'll love the walk in robe with purpose built slow close drawers, shelving and storage, plus the expanse of the enormous ensuite is a pleasant surprise! Dual shower heads, dual basins, glowing natural light and plenty of space keeps the busy hard working couple in mind.
The additional bedrooms at the other end of the home are fitted with tinted glass, mirrored wardrobes, and fans for complete comfort, of course this is all on top of the zoned ducted air con.
The family bathroom will soon become one of your favourite retreat spaces with the deep freestanding bath as your statement piece, herringbone accent tiling in the shower recess, floating vanity with stone benches plus a separate toilet.
- Master at rear with fan, alfresco access, & striking walk-through robe
- Incredible ensuite with 2 x basins and 2 x shower rose
- 3 additional bedrooms with mirrored built ins and fans
- Freestanding bath in ultra modern main bathroom
- Separate toilet
- Huge laundry with door to outside, and also lockable door to garage
- Double remote garage with shelving and small rollerdoor at rear
This home is all about maximum balance and lifestyle with walking and bike tracks nearby, yoga in the park down the road, and a leafy backdrop to the estate, all within only minutes from the Bruce Highway. Schools and day cares are a short drive away, plus a shopping villages with a variety of specialty shops and a convenience store at the entrance to the estate.
• Please RSVP via SMS to Shelley on 0432 036 835 to an advertised open home!
• Pets considered upon application
• Applications preferred via realestate.com.au
Property features
Ensuites: 1
Living Areas: 2
Pet-Friendly
Toilets: 1
Land details
What's around Elliot Place
Inspection times
Contact the property manager

Shelley Walsh-McCullagh
Touch Residential
Send an enquiry

Nearby schools in and around Burpengary East, QLD
Top reviews by locals of Burpengary East, QLD 4505
Discover what it's like to live in Burpengary East before you inspect or move.
Discussions in Burpengary East, QLD
Wondering what the latest hot topics are in Burpengary East, Queensland?
Similar Houses for lease in Burpengary East, QLD 4505
Properties for lease in nearby suburbs
- 4
- 2
- 2
- 544m²