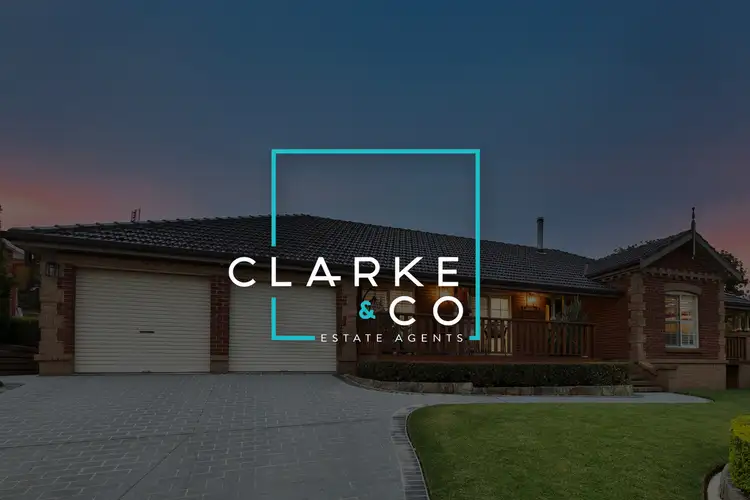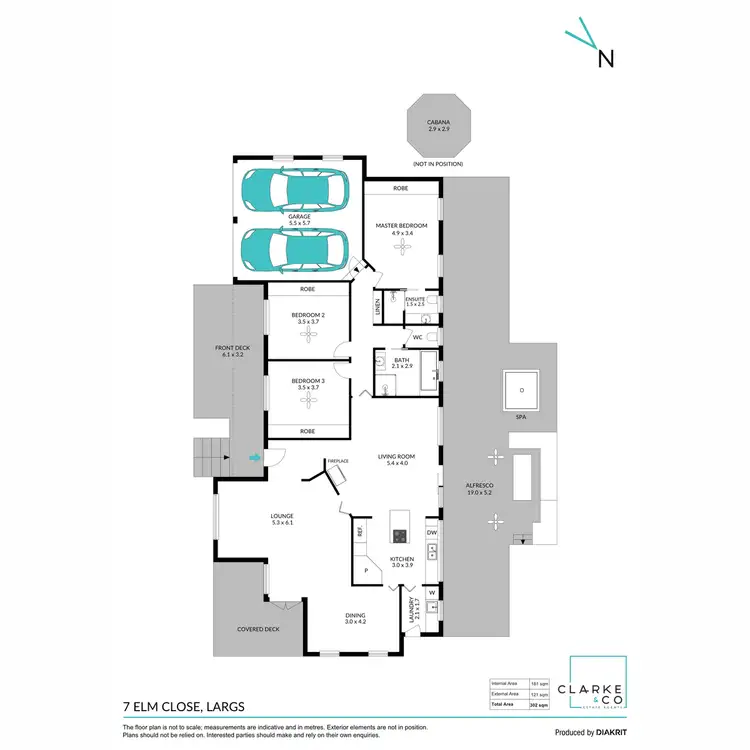Property Highlights:
- A beautifully presented family home set on immaculately landscaped grounds
- A inground concrete saltwater and chlorinated pool ready for summer, plus an outdoor spa for year round relaxation
- Daikin ducted air conditioning, a combustion fireplace and ceiling fans
- Quality timber flooring, ornate cornices and plantation shutters
- Three phase power and bottled LPG gas
- Two spacious living areas, plus a dining room
- A well appointed kitchen featuring 40mm benchtops, a dual sink, a kitchen island, a breakfast bar, a built-in pantry, gas cooking and quality appliances
- Three bedrooms, all with built-in robes for convenient storage
- An ensuite to the main plus a family bathroom with a shower, a built-in bathtub and a vanity with a 40mm stone countertop
- An impressive alfresco area with travertine tiles, ceiling fans, built-in timber bench seating and a built-in 40mm stone table
- Immaculately landscaped grounds, both front and back
- An attached double garage with internal access to the home
Outgoings:
Council Rates: $2,964 approx. per annum
Water Rates: $858.33 approx. per annum
Rental Return: $750 approx. per week
Built in 1993 by Treffyn Homes, this beautifully presented brick and tile residence is perfectly positioned in a Largs cul-de-sac, surrounded by landscaped gardens that truly set the scene. With timeless charm, generous living zones, and resort style living in the yard, this is a home designed for easy family living and year round enjoyment.
Set within the picturesque township of Largs, this property offers an idyllic semi-rural lifestyle without sacrificing convenience. Maitland's CBD is just 15 minutes away, the Hunter Valley's vineyards are within 35 minutes, and Newcastle's beaches and city attractions can be reached in around 50 minutes, connecting you to the best of the region with ease.
A manicured front lawn and immaculate gardens frame the home beautifully, with a spacious merbau timber front porch offering a serene place to relax and take in the stunning valley views. An attached double garage is in place, providing internal access for everyday ease.
Inside, the attention to detail is clear, with quality timber flooring and ornate cornices enhancing the warm, inviting feel. Aluminium plantation shutters add modern style and functionality, while Daikin ducted air conditioning ensures comfort throughout all seasons.
At the front of the home, a light filled lounge room creates a welcoming first impression, flowing through to the nearby dining area for family meals or entertaining. The additional living room provides a relaxed gathering space, featuring a Kalora combustion fireplace for cosy winter nights and a glass sliding door opening to the alfresco for seamless indoor-outdoor living.
The kitchen combines functionality and charm with 40mm benchtops, an island bench with a breakfast bar, a dual sink, a built-in pantry, a Westinghouse oven, a Highland gas cooktop and a tiled splashback, delivering everything you need for effortless meal prep and family connection.
The main bedroom offers comfort and practicality with a built-in wardrobe and ceiling fan, accompanied by a private ensuite with a shower, a toilet and a timber vanity. Two additional bedrooms also feature built-in wardrobes and ceiling fans, while the main bathroom includes a shower, a built-in bath, and a vanity with a 40mm stone benchtop and timber cabinetry.
Outdoors, the home continues to impress with a travertine tiled alfresco area complete with ceiling fans, built-in timber bench seating and a 40mm stone-topped dining table, perfect for family gatherings and hosting guests. A spa, surrounded by merbau timber, adds a luxurious touch to the outdoor experience.
The fully fenced yard showcases breathtaking landscaping and leads to the sparkling inground concrete saltwater and chlorinated pool, installed in 2001. Framed by established gardens and a timber cabana, this incredible space offers a private paradise ready for your summer enjoyment.
Additional features include three-phase power, bottled LPG gas, and a security screen on the front door, rounding out this feature packed family haven.
Delivering comfort, quality and a lifestyle to love, this home is a rare find in sought after Largs. With a large amount of interest anticipated, we encourage our clients to contact the team at Clarke & Co Estate Agents today to arrange their inspections.
Why you'll love where you live;
- A 10 minute drive to the lovely Morpeth Village, boasting a range of cafes and boutique shopping
- 15 minutes from Green Hills Shopping Centre, offering an impressive range of retail, dining and entertainment options close to home
- A 15 minute drive to Maitland's CBD and riverside Levee precinct, offering retail and dining options to enjoy
- 50 minutes to the city lights and sights of Newcastle
- 35 minutes to the gourmet delights of the Hunter Valley Vineyards
Disclaimer:
All information contained herein is gathered from sources we deem to be reliable. However, we cannot guarantee its accuracy and interested persons should rely on their own enquiries








 View more
View more View more
View more View more
View more View more
View more
