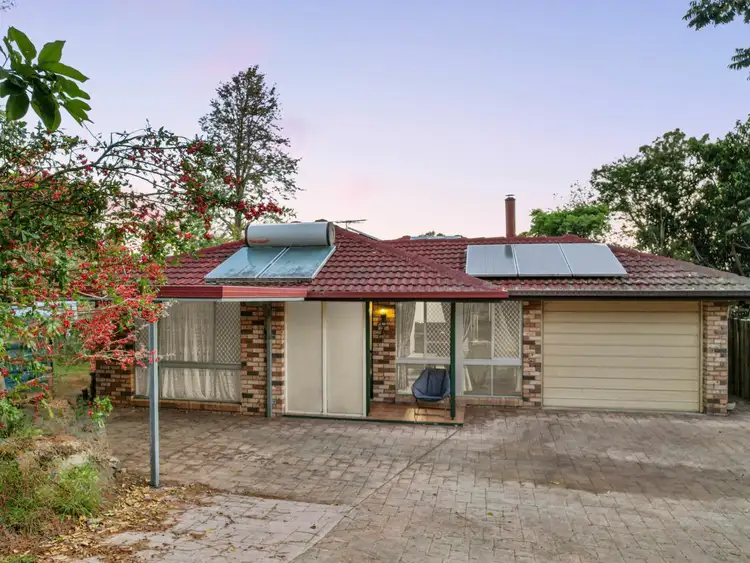* Are you a First Home buyer looking for potential income?
* Wanting a home for intergenerational living?
Come and see what this property can offer you!
Tucked away from the everyday on a huge 1,265m2 block at the end of a quiet cul-de-sac, this 4-bed brick lowset and its summer-ready pool are tailor-made for all-season entertaining, and the separate, self-contained studio/granny flat offers the opportunity for extra income, a home business setup and is an ideal place for intergenerational living.
Highlights:
- Main house: 4 beds, ensuite + 2-way bathroom, formal & casual living/meals, central kitchen
- Avenues to update wet areas + timber-rich kitchen with gas cooker + ample storage
- Formal lounge with fireplace, timber bench seats in family room, some parquetry flooring
- 33m2 approx. separate studio/granny-flat/teen retreat with kitchenette, bathroom off decked porch
- 3 AC units + solar panels, a solar hot water system & 2 rainwater tanks, large pool
The current owners are the brains behind this design, building in 1982 and now, after raising their kids here, downsizing with a move bayside - opening the door for a new family to settle in.
Adding to its peaceful, off-street location at the end of cul-de-sac, this lovely residence, the studio and big pool out back, are embraced by lush lawn and established gardens - with plenty of vantage points to enjoy them from, day or night, including an open gazebo with twinkling festoon lighting.
The main home's been freshly painted inside and, while there are avenues for decor upgrades in the 2 bathrooms and original kitchen, the place is move in ready just as she is. The master bedroom has a BIR, ensuite with a shower, and slider to the garden, while a nifty 2-way bathroom with shower, tub and private toilet serves the other 3 beds - the largest with a direct entry point as well as a WIR.
Timber is a current focal element with three of the bedrooms sporting some masterful parquetry flooring, the tiled kitchen brimming with moulded cabinetry, cushioned built-in bench seats framing the bay-window end of the adjacent family room, and a smattering of timber lined walls elsewhere.
The kitchen is the heart of the 'big house', flanked by a formal front lounge with a fireplace and a more casual combined family/dining room. The timber joinery is durable and, for many, timeless - but others might wish to swap to more contemporary finishes to house the gas-fuelled appliances. Both the living areas have wall-mounted AC units, offset by solar panels.
Situated independently in the back garden, the timber-clad one-room studio is a versatile space - a tad over 33m2 - with a kitchenette, and a self-contained bathroom at one end of its covered decked porch. It can function as a hobby hub, artist studio, rumpus, teen retreat, business HQ, income producing rental or simply for excess storage and a handy bathroom when the pool is in use!
Despite its secluded location, this property is pleasingly close to every amenity - including walking distance to Forestglen Park and handy bus stops along Browns Plains Rd. A short drive will have you at Browns Plains State/State High School in about 4-minutes and shopping at bustling Grand Plaza or merging onto Mount Lindesay Highway in 5!
This is essential viewing if you seek space and serenity, without compromising convenience.
All information contained herein is gathered from sources we consider to be reliable. However, we cannot guarantee or give any warranty about the information provided and interested parties must solely rely on their own enquiries.
Inspired by Family Pty Ltd with Sunnybank Districts P/L T/A LJ Hooker Property Partners
ABN 15 622 283 596 / 21 107 068 020








 View more
View more View more
View more View more
View more View more
View more
