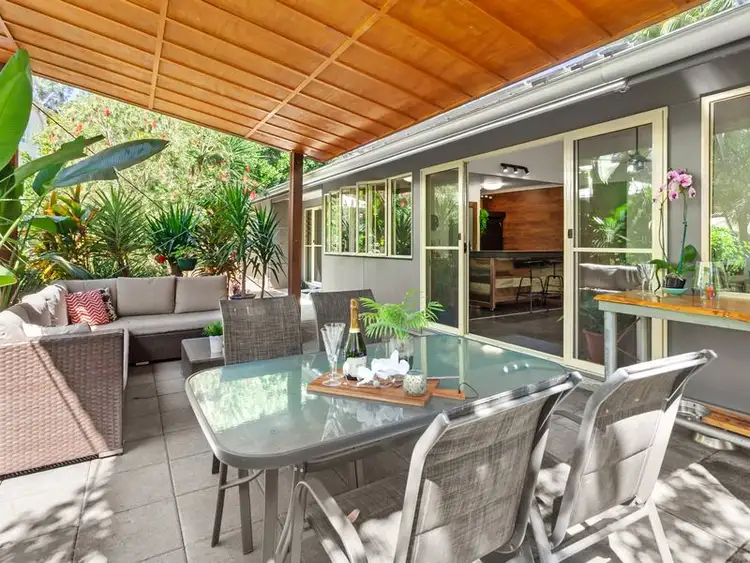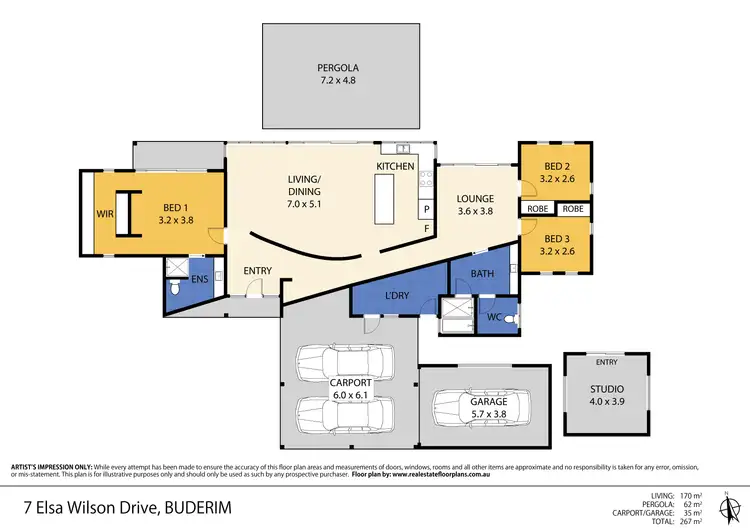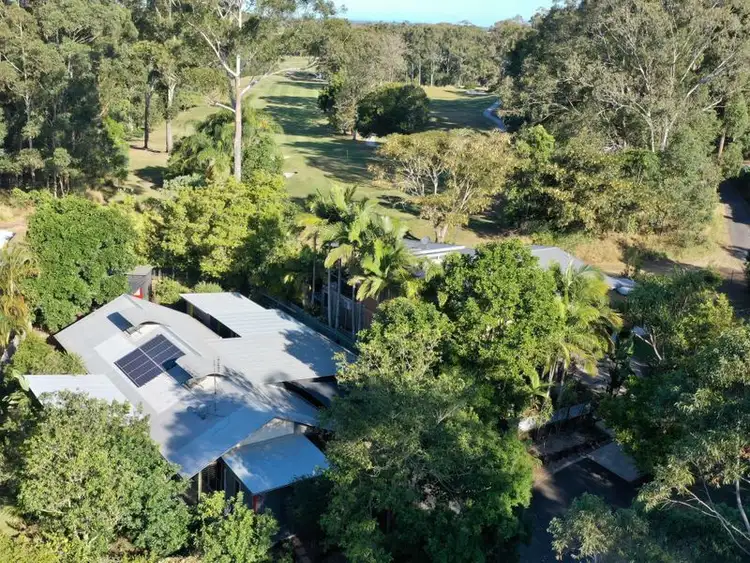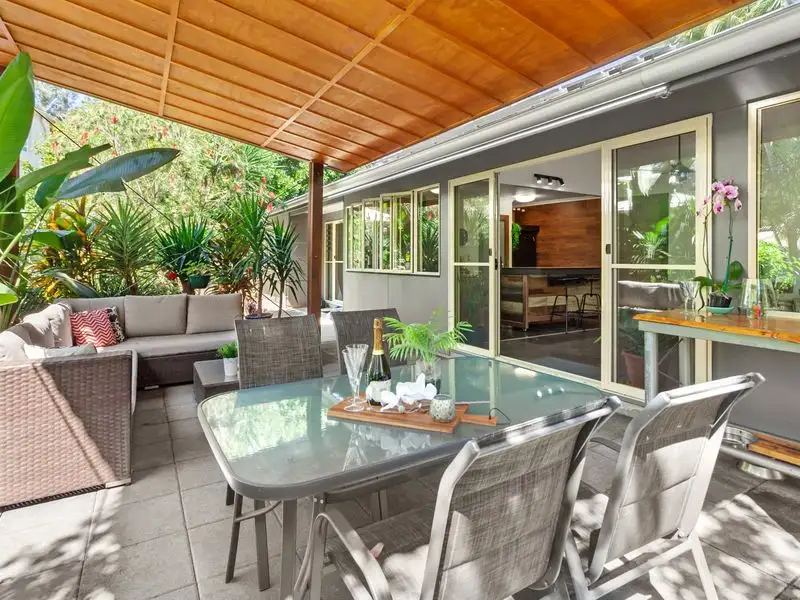This award-winning Eco-friendly home was recently renovated with improvements worth over $120,000. The moment you walk into this home you'll realise the saying don't judge a book by its cover to be 100% true. This striking home boasts all-year-round comfort. The home is designed to keep you cool in the summer and warm in the winter, perfectly designed for living on the stunning Sunny Coast.
Centrally located with easy-access to the motorway, popular shopping districts, well renowned schools and hospitals. Less than 10 minutes’ drive to Alexandra Headlands Beach and Mooloolaba Beach. Only 10 minutes to the Buderim Waterfall. Sporting facilities in the area include tennis, bowls, and crochet, to name but a few. This property can brag about its location.
This unique eco-home has so much to offer it's difficult to know where to begin…
This smartly designed home allows the breeze and light to filter through the home. Enter through the spacious entrance hall and walk on through to the light and bright living area. The living area flaunts a state of the art skylight, which not only allows the light in but keeps the sun rays out. Together with rammed earth walls and polished concrete floors, this space is complimented by an array of windows, and sliding doors that lead out to the covered alfresco area. The alfresco area looks out to the mature established garden, the perfect little spot to put your feet up and take in the peace and tranquillity. The renovated open-plan kitchen continues with the flow of light filtered through the windows, and this allows you to not only entertain in the feeling of space and serenity, but it brings the outside in, in perfect harmony.
The master retreat offers an en-suite bathroom, walk-in robe, air-conditioning and sliding doors that lead out to the beautiful garden. A short stroll down the passage and you will find a rumpus room, two additional bedrooms with built-in cupboards, and access to a private courtyard. The additional bathroom is spacious and includes a wet room. The home also boasts a generous sized laundry with fitted cupboards and cozy study nook.
There is no room lacking with the spacious 3 car garage and additional parking located on the side of the property. With an outside studio/ home office, and a workshop, one is spoilt for choice.
Fancy a round of golf? The property borders the Headland Golf Club allowing direct golf cart access to the rolling fairways.
This home boasts energy-efficient lighting, solar panels, water-efficient taps/showerheads. This ensures sustainable living, whilst keeping your utility bills low, what more could you ask for?
Brahminy House is an environmental experience and won a competition in 2001 to show how an energy-efficient home can be built with everyday materials and still have the everyday comforts afforded by the house. This home has so much to offer everyone, come take a look for yourself!
Features at a glance:
- Northerly aspect
- Architecturally designed
- Private gardens with native plants and easy-care trees
- Polished concrete floors
- Rammed earth internal walls
- Skylights with covers to ensure natural light
- 5 Star Eco rated family home
- 3 Beds plus a separate studio
- 3 Car garage with workbench
- Study nook
- Opens on to golf course
- Mountain Creek State High School catchment area
Renovations include:
- Updated kitchen
- Workshop or 3rd garage
- Separate outside studio/office/bedroom
- Bedroom extension with walk-in robe
- Outdoor entertaining area
- Storage garden shed
Please note: Whilst all due diligence has been taken in the preparation of this document Fixed Price Realty can attach no guarantee regarding the contents and recommend purchasers conduct their own enquiries.








 View more
View more View more
View more View more
View more View more
View more
