Auction Location: on site
Welcome to 7 Emerson Court, nestled in the sought-after and exclusive suburb of Glenside, this stunning family home presents a rare opportunity to secure a lifestyle of distinction.
Perfectly positioned on a quiet no-through road yet within easy walking distance to the highly sought-after Glenunga International High School and the Glenunga Hub, this beautifully maintained and impressively updated family home offers exceptional lifestyle appeal and generous proportions on a 543 sqm allotment.
Built in 1999 but presenting as new, the home boasts approximately 350 sqm of living space, with a flexible floorplan that caters to both relaxed family living and timeless elegant entertaining.
Upon arrival, you're welcomed by a charming red brick symmetrical facade, flanked by two single garages (both with auto panel doors) and a secure entry foyer that sets the tone for what lies within. Step inside to discover soaring 2.7m ceilings and a wide, light-filled hallway that immediately evokes a sense of space and elegance.
The ground floor is designed for both comfort and functionality, featuring formal and informal living areas, a large study or potential fifth bedroom, and a beautifully appointed Jag kitchen with breakfast bar that flows seamlessly into the casual dining space.
French doors open from the heart of the home to a stunning paved entertaining area beneath a gabled pergola, perfectly positioned to overlook the sparkling 7m x 4m inground solar heated pool. The garden is a picture of charm, dotted with fruit trees and thoughtfully landscaped for easy maintenance - an ideal setting to relax while the kids splash and play.
Also on the ground floor is a spacious laundry with ample built-in storage, along with the added convenience of a downstairs shower and toilet - ideal for rinsing off after a swim without needing to head upstairs.
Upstairs, all four bedrooms are thoughtfully arranged to maximise space and privacy. The expansive master suite spans the full width of the home at the rear and includes a built-in mirrored robe and a large ensuite. The remaining bedrooms are generously sized, each with built-in storage, offering plenty of room for the whole family.
Also located upstairs is the main family bathroom, styled in timeless neutral tones and presenting as new. It features a shower, separate bath, and a separate toilet for added convenience.
Additional features you'll love:
- Plantation shutters in rear living area
- Ducted reverse cycle air conditioning
- Stainless steel kitchen appliances, under mount sink and stone benchtops in kitchen
- Walk in Pantry offers plenty of storage space
- Under stair storage in garage
- Workshop space in garage
- Low maintenance backyard - fully secure for the family dog
- Zoned for Glenunga International High School - just a short 500m stroll away
- 3.5kW solar panels
- Fully automated irrigation system
- Small garden shed and rainwater tank
This exceptional home delivers the ultimate lifestyle package in a blue-chip location. Immaculately maintained and rarely offered, properties of this calibre are tightly held in such a highly sought-after pocket. Just 4km from the CBD, you'll enjoy a peaceful, private setting moments from Glenunga International High School, Burnside Village, and Frewville Shopping Centre with its award-winning Foodland. Stroll to the Glenunga Hub or nearby dog park - just 500 metres away - or unwind in your own serene oasis where style, space, and comfort come together to create a home you'll be proud to call your own.
AUCTION: Friday 4th July at 12:30pm, on site.
($1,900,000)
CT: Volume 5522 Folio 31
Council: City of Burnside
Council Rates: $2,740.85 per annum (approx.)
Water Rates: $315.74 per annum (approx.)
Land Size: 543 square metres (approx.)
Year Built: 1999 (approx.)
To make an offer, scan the code below:
https://prop.ps/l/AbtLjy5dz20m
(Please copy and paste the link into your browser)
The Vendor's Statement (Form 1) will be available for perusal by members of the public:-
(A) at the office of the agent for at least 3 consecutive business days immediately preceding the auction; and
(B) at the place at which the auction is to be conducted for at least 30 minutes immediately before the auction commences.
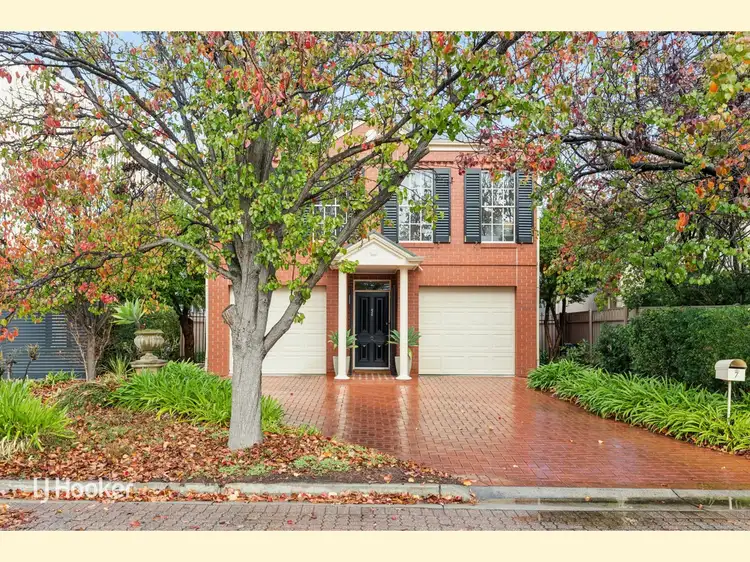
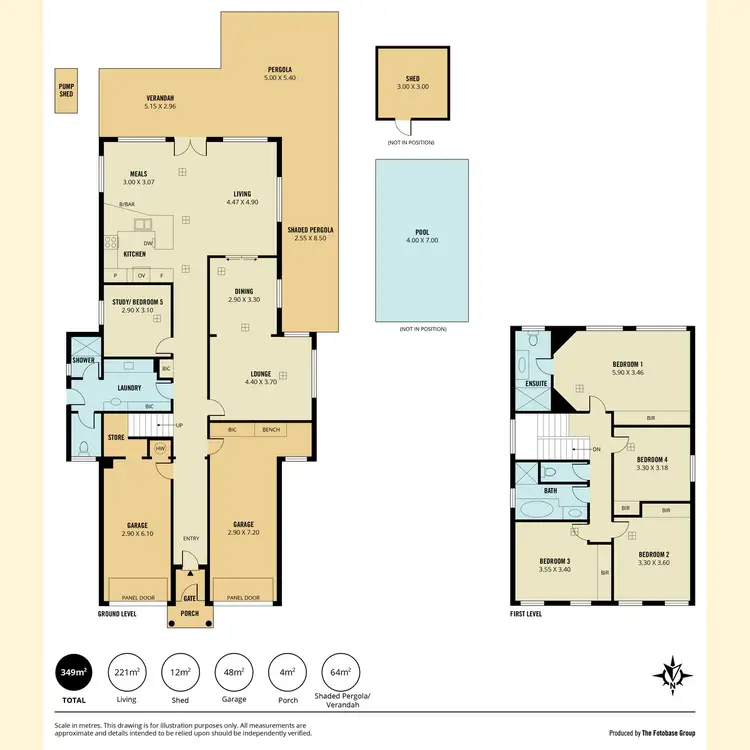
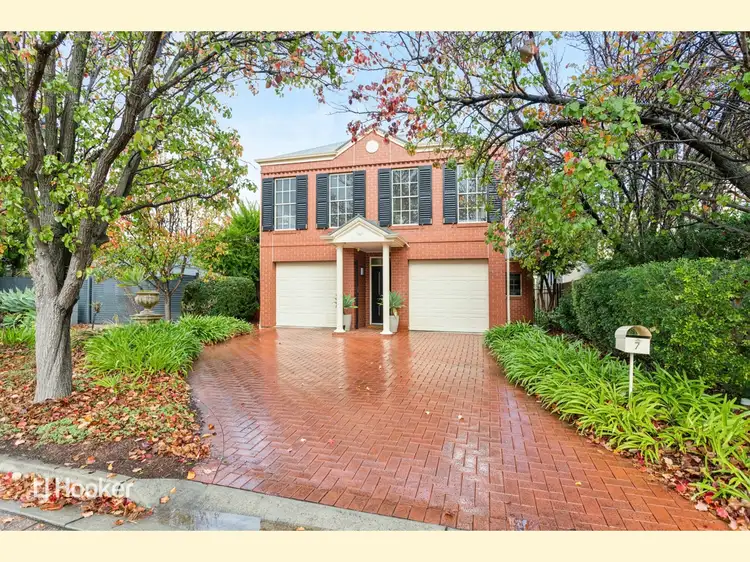
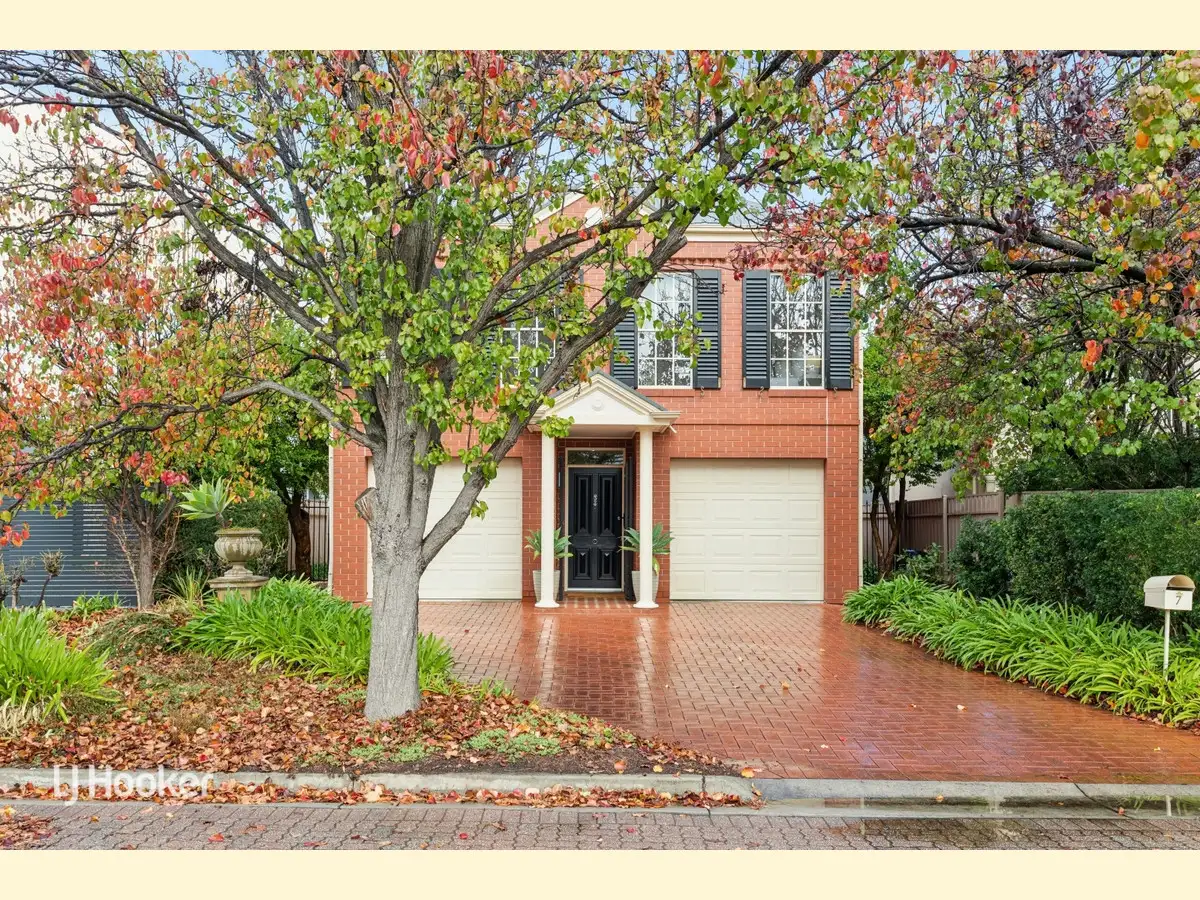


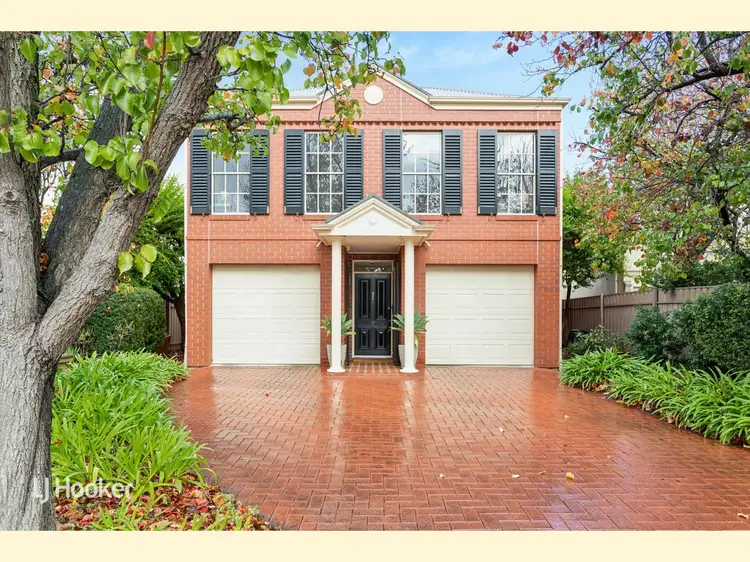
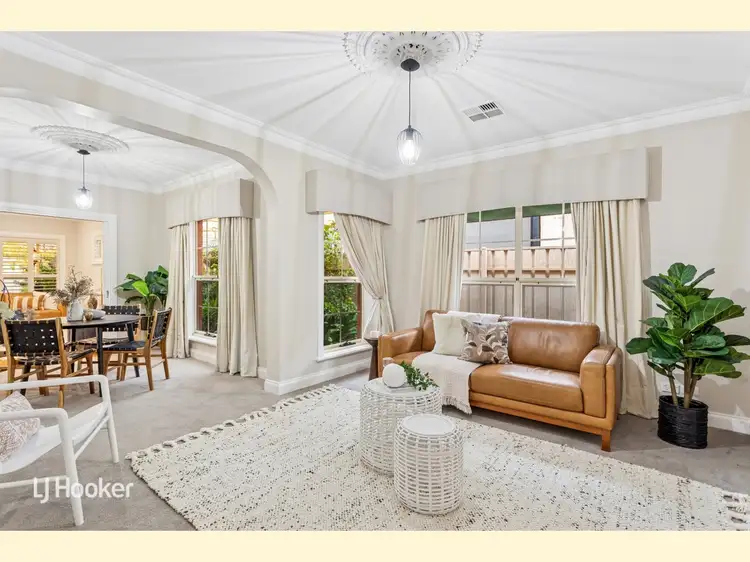
 View more
View more View more
View more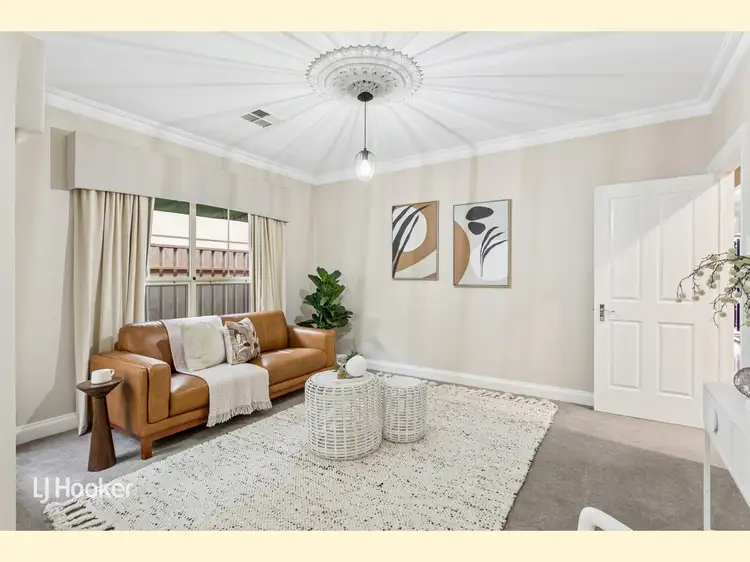 View more
View more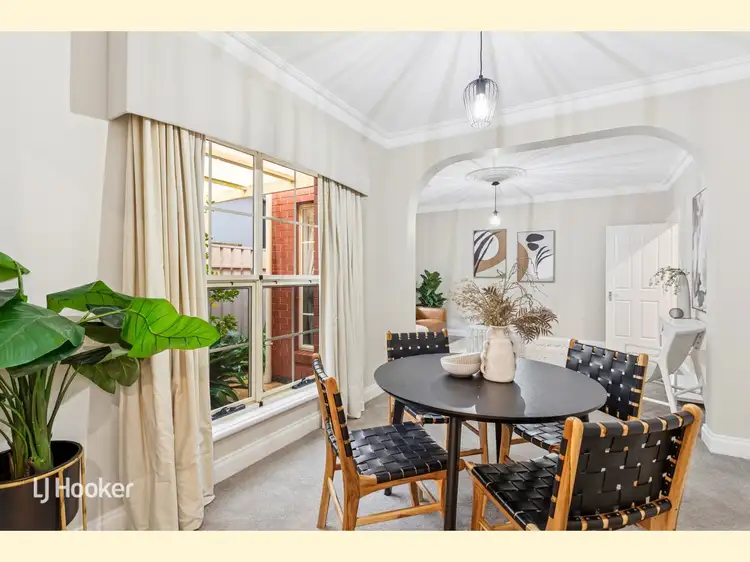 View more
View more
