Rest of the photos coming soon!!
A stunning example of contemporary luxury, this is a home for those who appreciate fine attention to detail. The lucky new owners of this four-bedroom, two-bathroom residence will live along a family-friendly neighbourhood in close proximity to local parks and shopping complex. The home was built in 2016 by Celebration Homes and has been crafted to Per style, elegance and comfort with no detail overlooked or expense spared.
A grand entrance way draws you inside where high ceilings, LED downlights and timber plantation shutters offer an abundance of natural light creating an interior you will never want to leave. The heart of the floorplan is the open-plan and spacious kitchen, dining and living room opening up to the entertainer's alfresco.
Meticulously designed, the kitchen is a show-stopping culinary delight. The centre island is large and boasts a breakfast bar, sink and dishwasher space, plus there's a suite of 900mm kitchen appliances, walk in butler's pantry, stone benchtops and room for a double-door refrigerator. No matter your lifestyle, there is a comfortable gathering space to suit. An activity room is perfect for those with kids and there's a home theatre for quiet movie nights in.
For privacy, the master is separated and complete with a walk-in robe and a flawless ensuite offering a double vanity, large shower and a private toilet. All three minor bedrooms are nestled towards the rear of the home with built-in robes and easy access to the main bathroom with a separate bath, shower and toilet. A generous laundry, with a walk-in linen cupboard, and a double garage with internal access complete the layout
As your own summertime sanctuary, the expansive covered alfresco has room for a large outdoor setting and a lounge where you can unwind and relax with minimal chores thanks to artificial lawn and easy care garden bed.
Move in, unpack and relax, this beautifully presented home is ready and waiting for you to indulge in a laid-back life of leisure. From the moment you step through the grand entry, it's immediately clear this is a truly special home where no detail has been overlooked.
Features include
- Neat and tidy frontage with artificial lawn
- Master bedroom with large walk in robe and ensuite featuring double vanity and separate toilet
- Separate formal lounge/ theatre room at the front of the home
- Open plan living, kitchen, dining overlooking study/activity room
- Spacious queen sized bedrooms with built in robes
- Chef's Kitchen with 900mm appliances, island bench, butler's pantry and plenty of cupboard space
- Ducted Reverse cycle air conditioning and LED lighting
- Timber plantation shutters and high ceilings throughout
- Main bathroom with separate bath and shower
- Laundry with linen cupboard
- Paved outdoor alfresco with easy care garden bed
- Artificial lawn and garden shed
- Double garage with remote door
- Block approx. 435m2, Living Area 202m2, Built approx. 2016
The particulars are supplied for information only and shall not be taken as a representation of the seller or its agent as to the accuracy of any details mentioned herein which may be subject to change at any time without notice. No warranty or representation is made as to its accuracy and interested parties should place no reliance on it and should make their own independent enquiries.
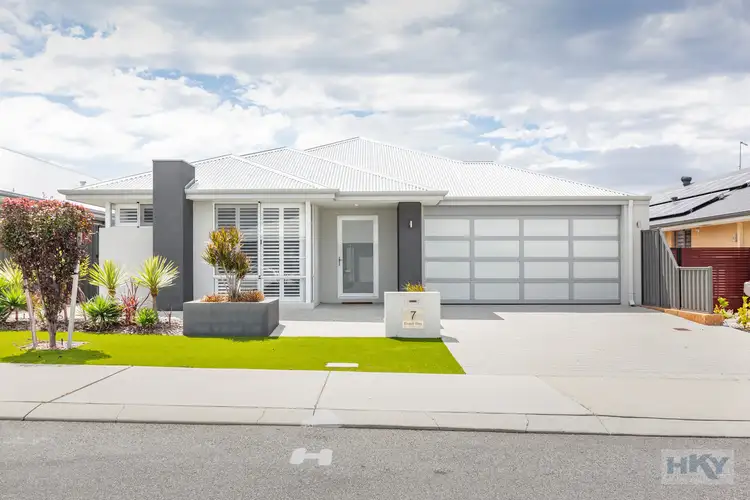
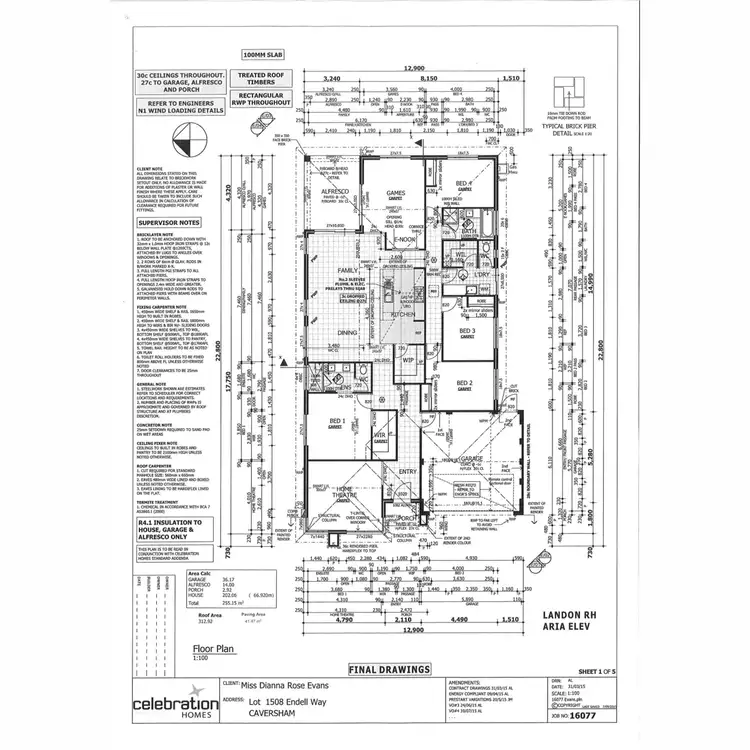
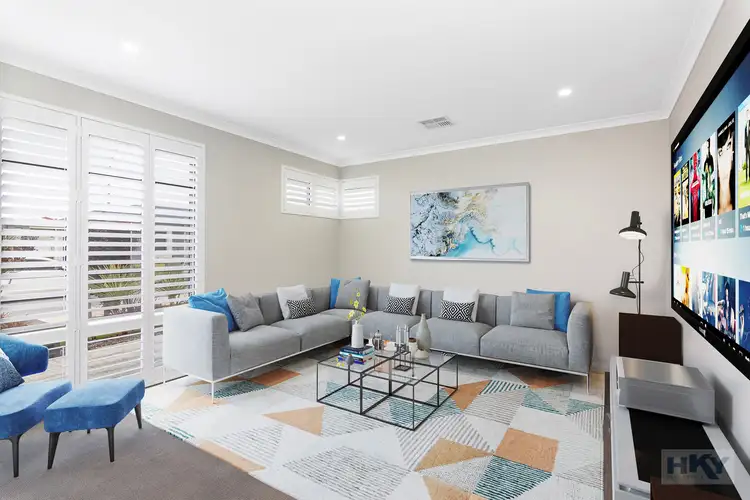
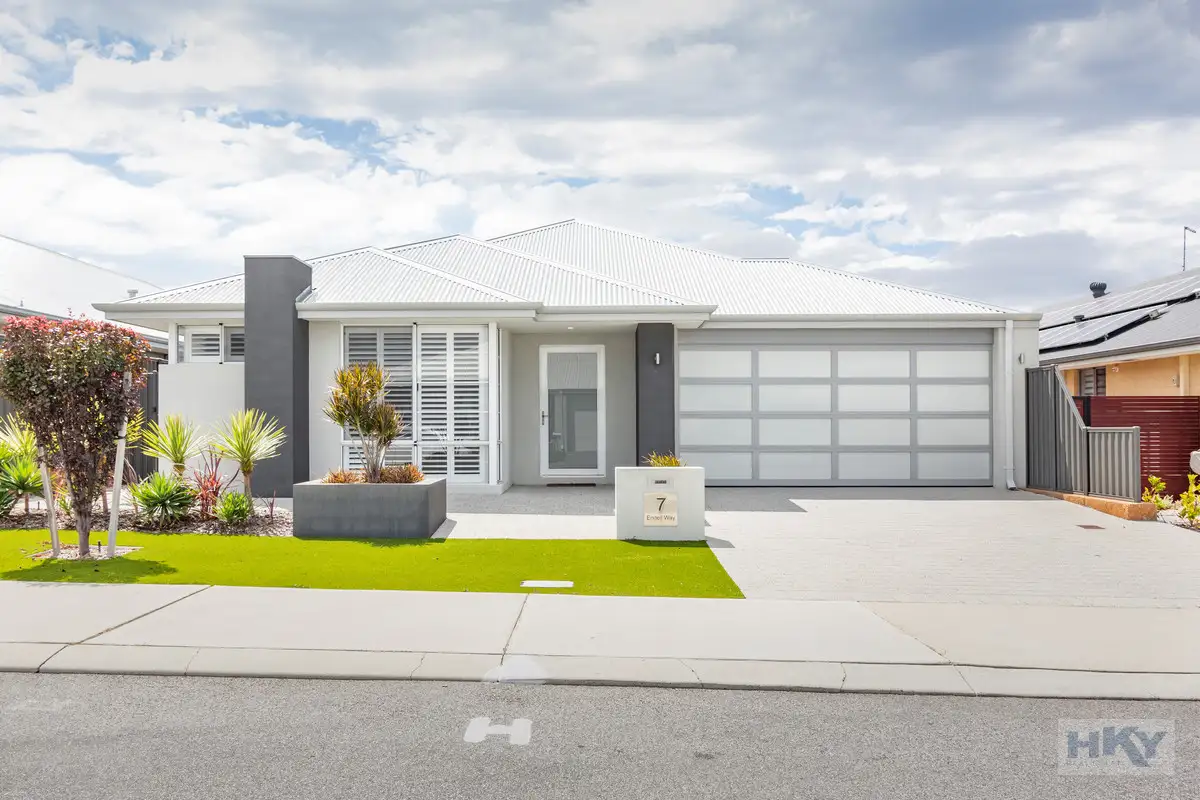


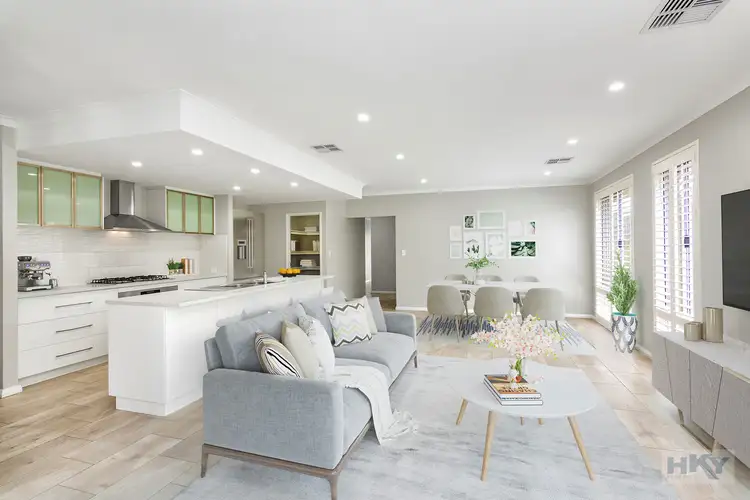
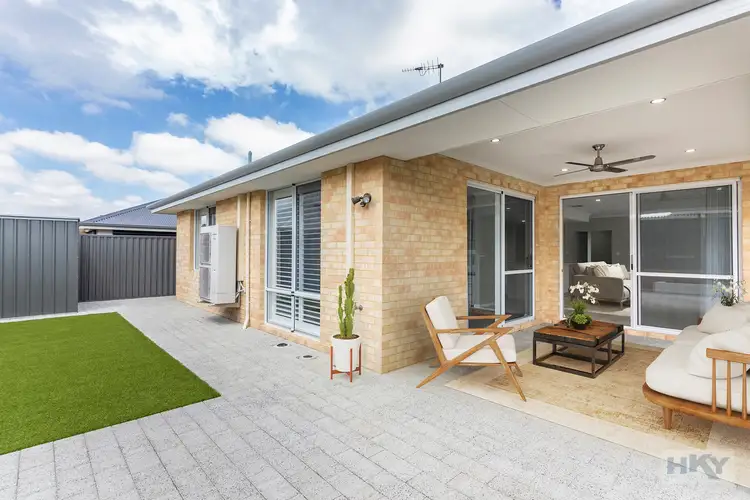
 View more
View more View more
View more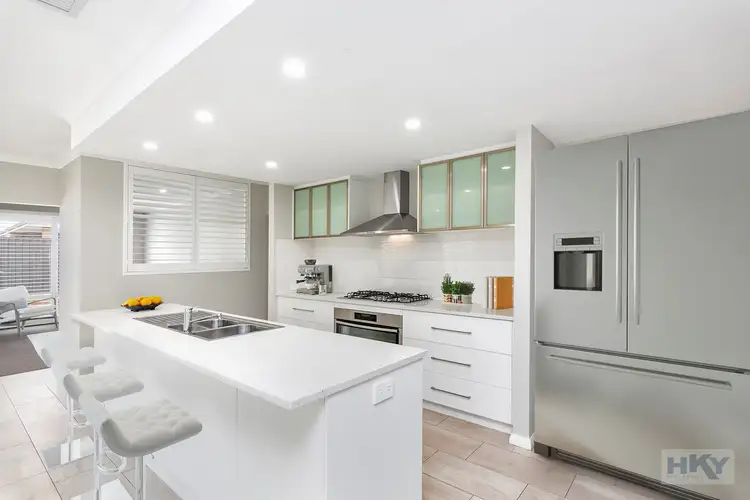 View more
View more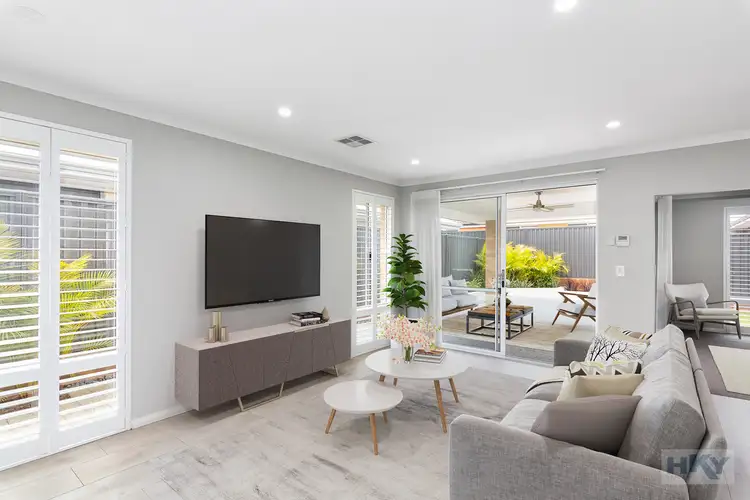 View more
View more
