Price Undisclosed
6 Bed • 3 Bath • 2 Car • 819m²
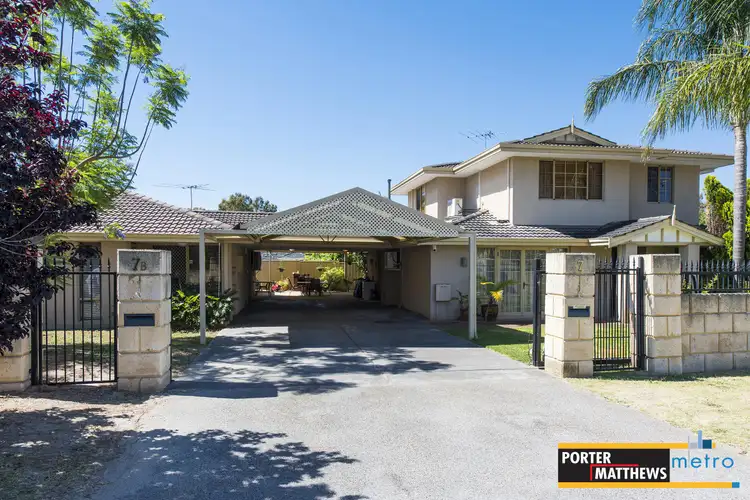
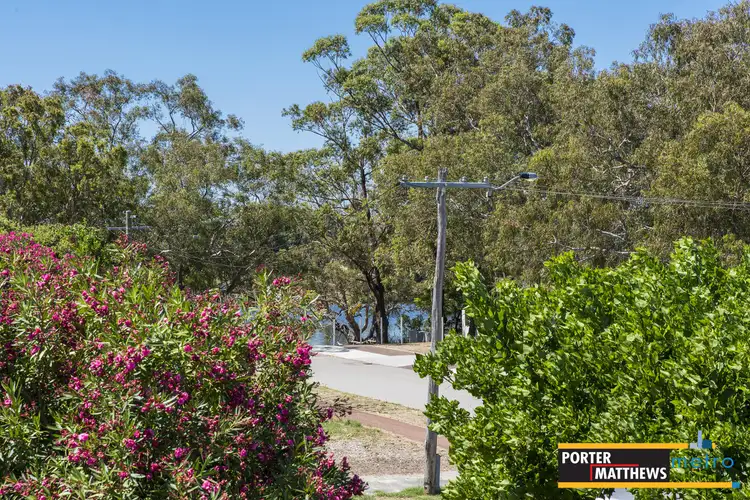
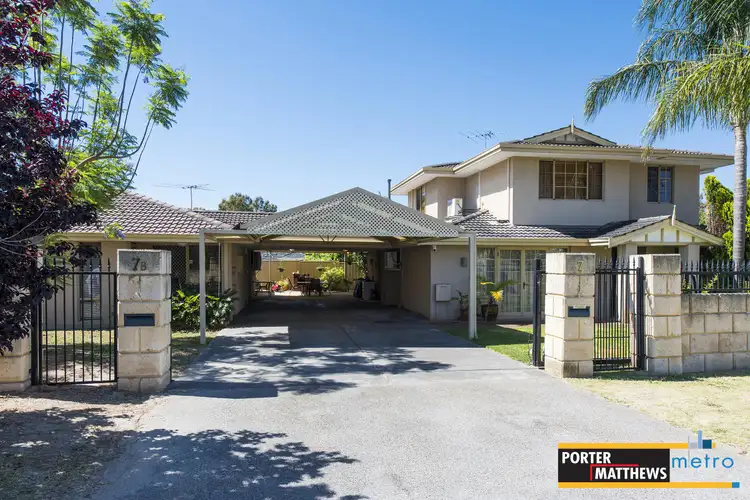
+24
Sold
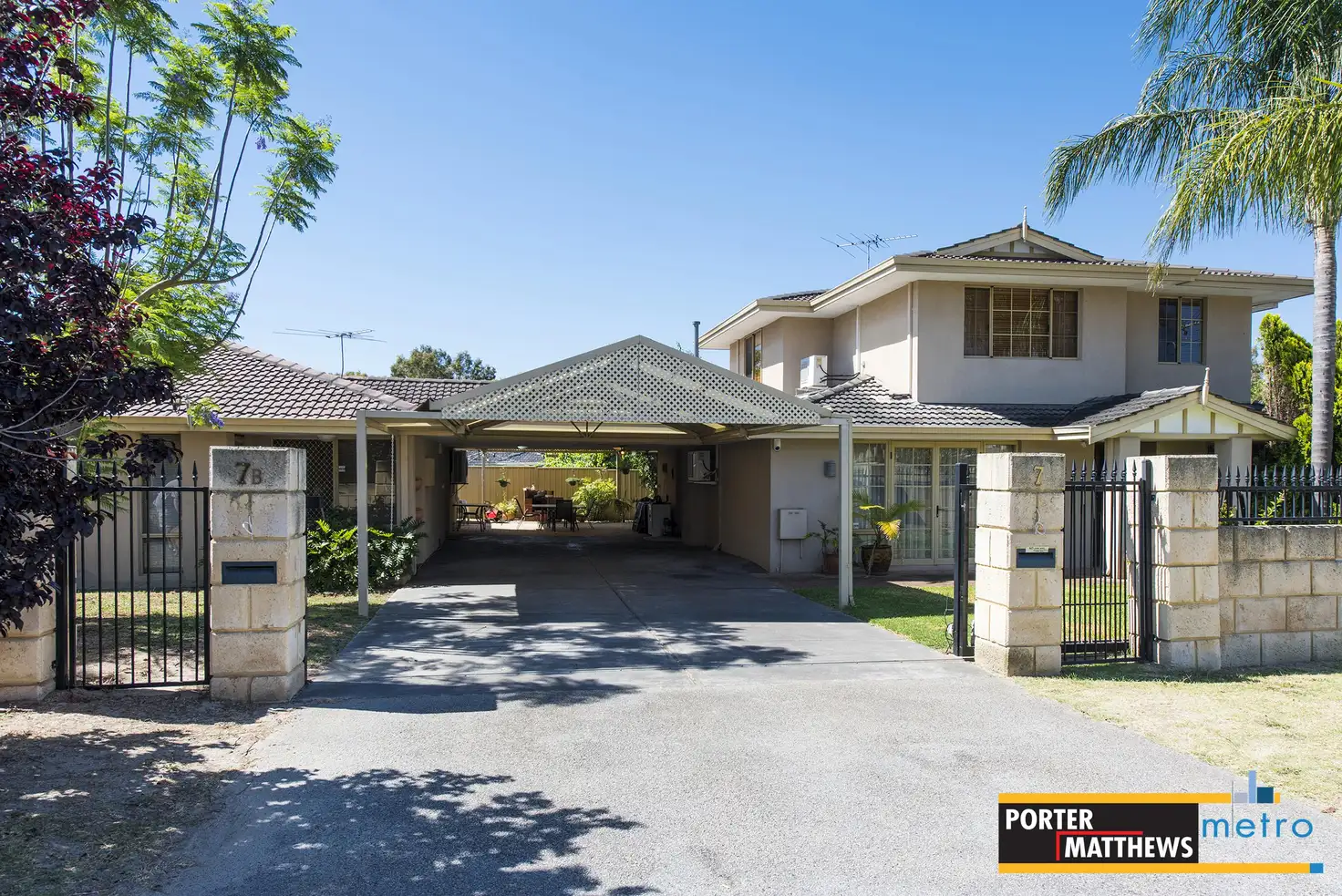


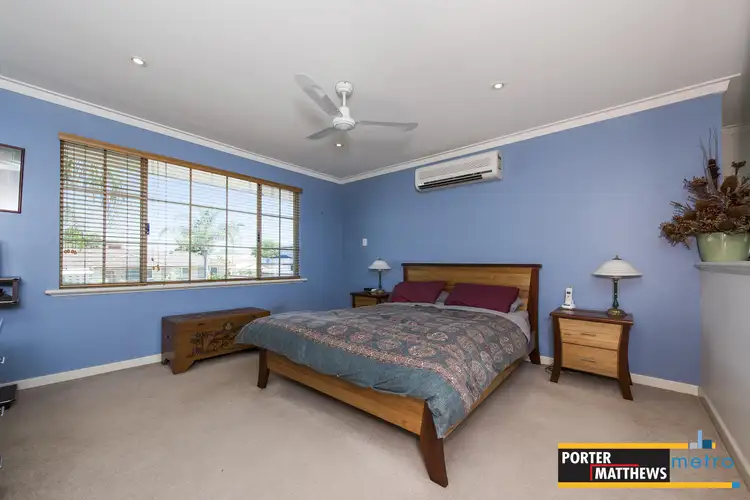
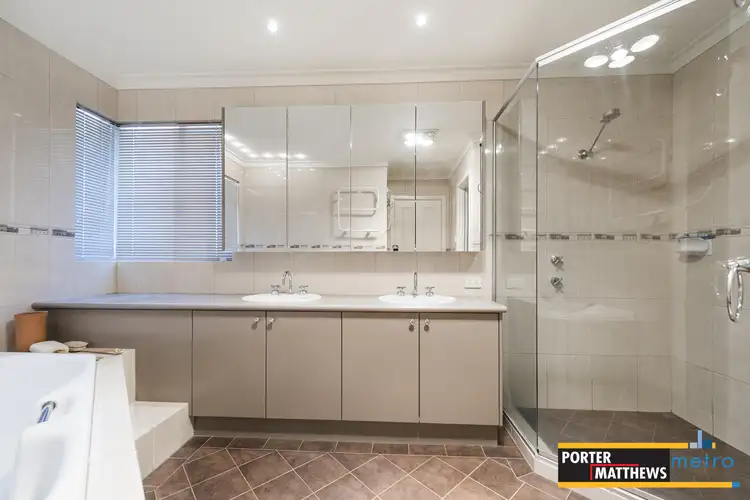
+22
Sold
7 Ennis Place, Ascot WA 6104
Copy address
Price Undisclosed
- 6Bed
- 3Bath
- 2 Car
- 819m²
House Sold on Fri 28 Jan, 2022
What's around Ennis Place
House description
“SOLD - Country Feel - Riverside Location - but only 10kms approximately from Perth”
Property features
Land details
Area: 819m²
What's around Ennis Place
 View more
View more View more
View more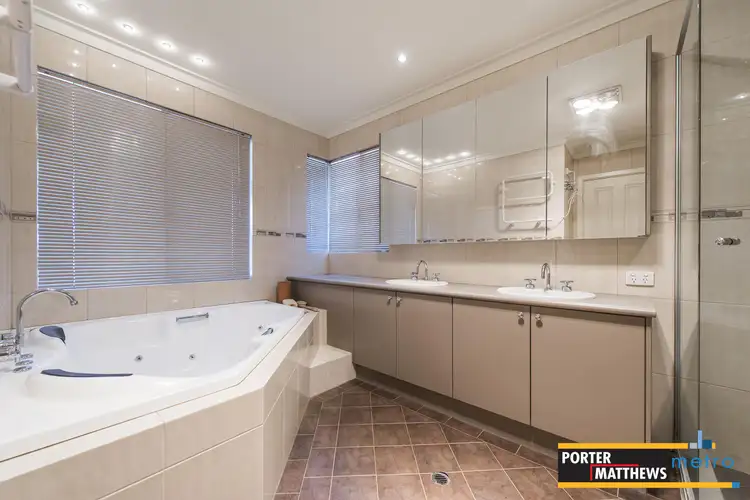 View more
View more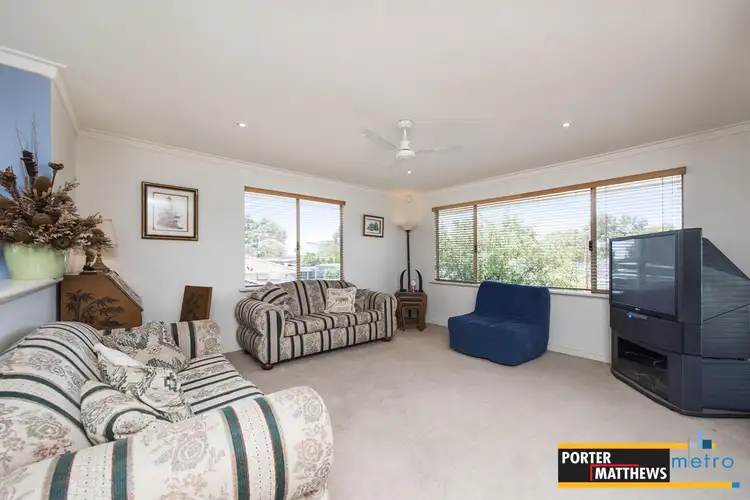 View more
View moreContact the real estate agent

David Quadros
Porter Matthews Metro
5(5 Reviews)
Send an enquiry
This property has been sold
But you can still contact the agent7 Ennis Place, Ascot WA 6104
Nearby schools in and around Ascot, WA
Top reviews by locals of Ascot, WA 6104
Discover what it's like to live in Ascot before you inspect or move.
Discussions in Ascot, WA
Wondering what the latest hot topics are in Ascot, Western Australia?
Similar Houses for sale in Ascot, WA 6104
Properties for sale in nearby suburbs
Report Listing
