Stretching across an 892sqm prestige parcel just a stroll from the sand, 7 Eton Road fuses scale, polish, and effortless functionality into a home that sets the benchmark for contemporary living.
From a sleek façade that nods to timeless bungalow lines, to interiors defined by soaring ceilings, polished salt-and-pepper concrete floors, and a clean, confident palette, every detail balances bold design with lasting liveability.
An undeniable apex of an open-plan hub dissolves the line between inside and out, stacker doors sliding away to reveal a full-width deck ready for any occasion from quiet mornings to long lunches that roll long into the sunset.
Anchoring it all, an entertainer's kitchen layers waterfall stone benchtops over a full suite of sparkling Smeg appliances, including dual ovens and built-in coffee machine, with butler's pantry hiding or extending your workspace on demand.
A private sanctuary of a main bedroom suite boasts dual walk-in robes and a luxe hotel-style ensuite, while a separately zoned wing provides three further double bedrooms, a family bathroom, powder room, and a rear rumpus retreat, delivering a layout designed to grow with family, guests, or grandkids.
Functionality goes hand-in-hand with style, with thoughtful inclusions at every turn: oversized double garage with rear roller access, detached studio, oversized laundry doubling as mudroom, study nook, utility courtyard, solar power, and extensive storage.
Positioned just 800m from the beach, The Broadway Kiosk, and Somerton Surf Club, the lifestyle is every bit as appealing as the home itself. With coveted zoning for Brighton Secondary and easy access to Glenelg Primary, Paringa Park, Sacred Heart, and Westminster, every stage of family life is perfectly catered for.
Uncompromising in design, unrivalled in location - this is Somerton Park at its finest, and you'll never look back.
More to Love:
• 2020 custom build
• 10.5kw solar panel system
• Oversized double garage with rear roller door to secondary drive
• Additional off-street parking
• Oversized entry door
• Polished concrete floors with salt-and-pepper exposed aggregate
• Plush carpets to bedrooms and lounge
• Ducted reverse cycle air conditioning
• Security system
• High ceilings
• High-end fully tiled bathrooms with stone-topped vanities and rainfall showers
• Automated irrigation system
• Gas port to alfresco
• Exposed aggregate outdoor paving
• Down and feature pendant lighting
• Extensive storage throughout, including dual built-in linen cupboards and built-in robes
Specifications:
CT / 5753/565
Council / Holdfast Bay
Zoning / GN
Built / 2020
Land / 892m2 (approx.)
Frontage / 18.29m
Council Rates / $4,690.80pa
Emergency Services Levy / $383.60pa
SA Water / $447.36pq
Estimated rental assessment $1100 to $1200 per week/ Written rental assessment can be provided upon request
Nearby Schools / Paringa Park P.S, Glenelg P.S, Warradale P.S, Brighton P.S, St Leonards P.S, Brighton Secondary School, Hamilton Secondary College
Disclaimer: All information provided has been obtained from sources we believe to be accurate, however, we cannot guarantee the information is accurate and we accept no liability for any errors or omissions (including but not limited to a property's land size, floor plans and size, building age and condition). Interested parties should make their own enquiries and obtain their own legal and financial advice. Should this property be scheduled for auction, the Vendor's Statement may be inspected at any Harris Real Estate office for 3 consecutive business days immediately preceding the auction and at the auction for 30 minutes before it starts. RLA | 343664
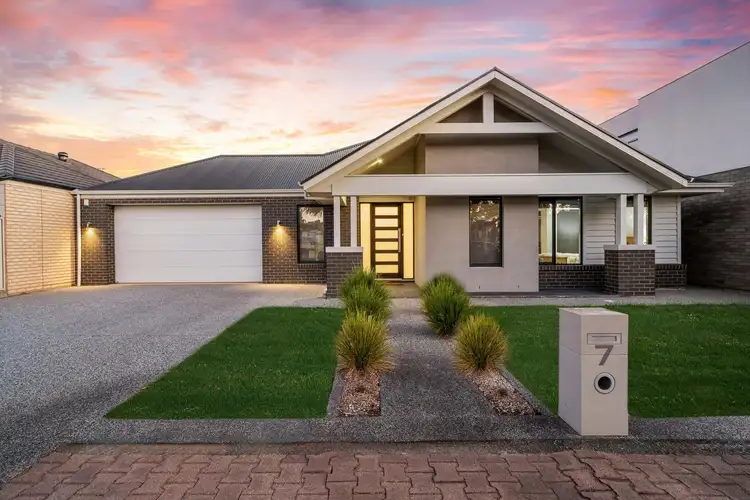
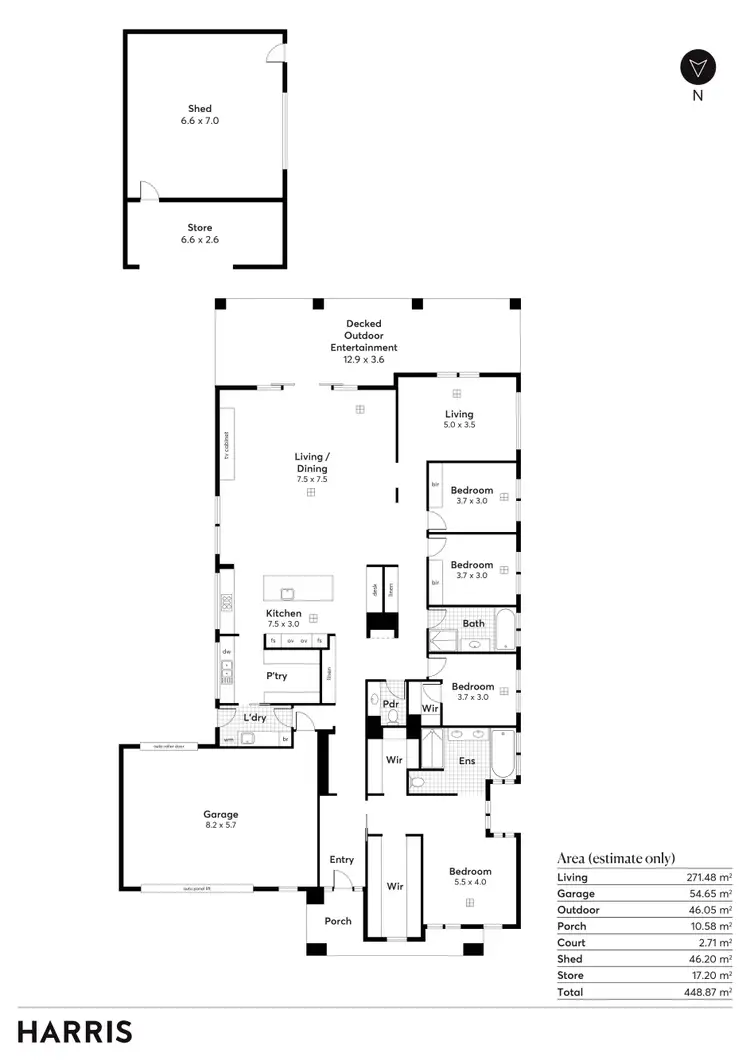
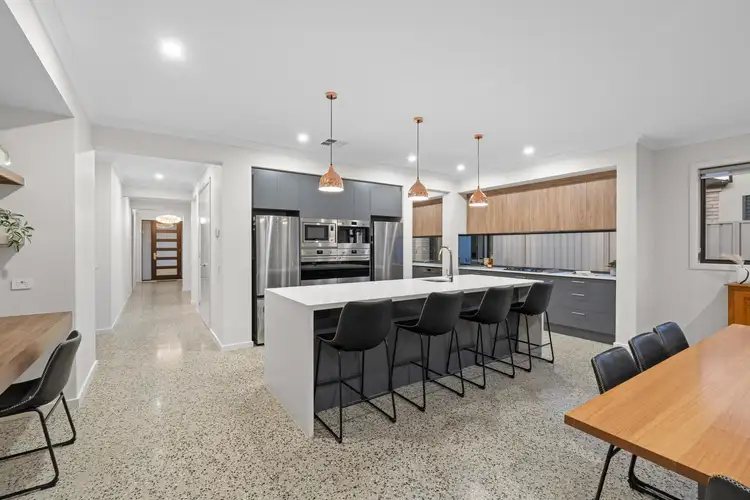



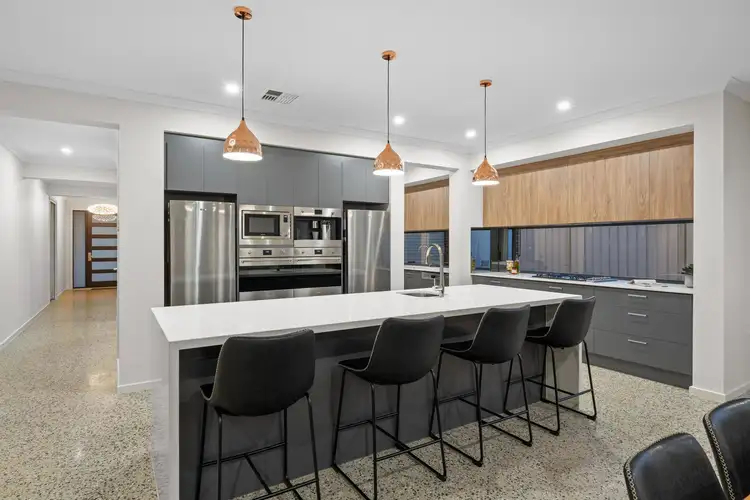
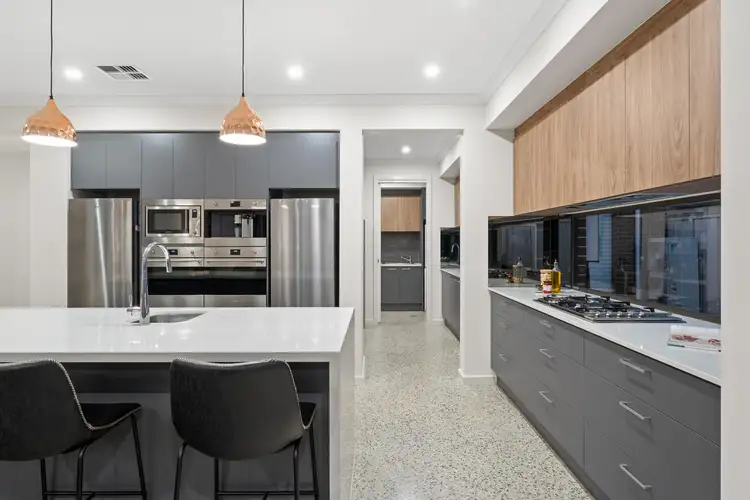
 View more
View more View more
View more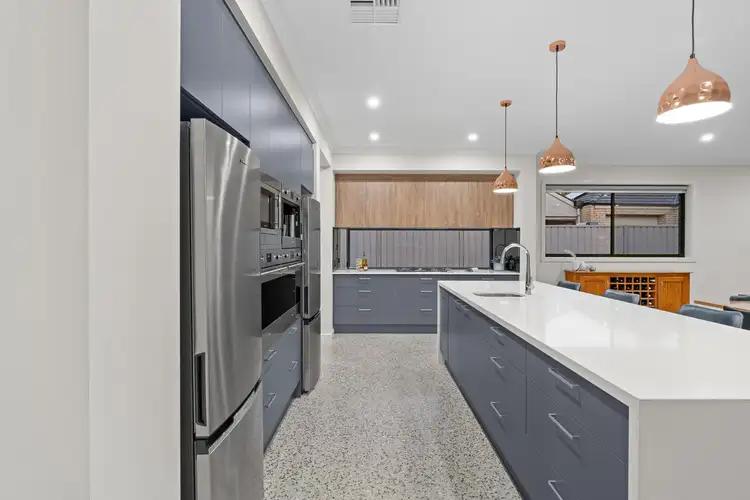 View more
View more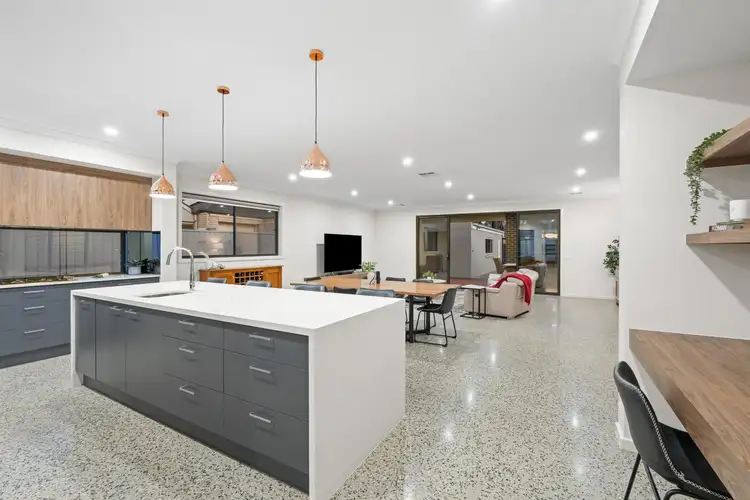 View more
View more
