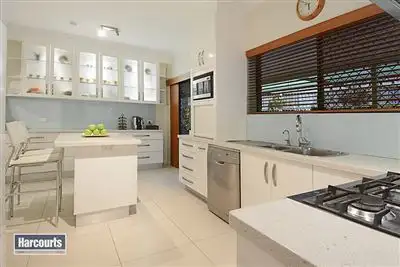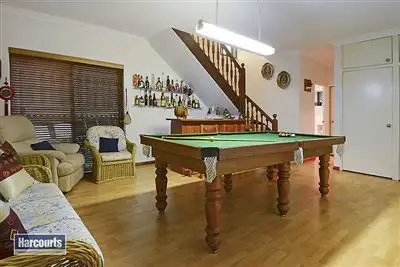$825,000
6 Bed • 3 Bath • 2 Car • 597m²



+13
Sold





+11
Sold
7 Extasis Street, The Gap QLD 4061
Copy address
$825,000
- 6Bed
- 3Bath
- 2 Car
- 597m²
House Sold on Mon 25 Jan, 2016
What's around Extasis Street
House description
“Under Contract! Large Family???? Here's Your Home”
Property features
Other features
Property condition: Renovated, Excellent Property Type: House House style: Highset Garaging / carparking: Double lock-up Construction: Plaster, Timber, Brick veneer and Brick Joinery: Timber Roof: Tile Insulation: Ceiling Walls / Interior: Brick, Cavity, Gyprock Flooring: Timber, Polished and Carpet Window coverings: Drapes, Blinds (Timber) Electrical: TV points, TV aerial Property Features: Safety switch, Smoke alarms Kitchen: New, Designer, Modern, Dishwasher, Separate, Separate cooktop, Separate oven, Rangehood, Extractor fan, Double sink, Breakfast bar, Microwave, Gas bottled, Pantry and Finished in (Granite) Living area: Formal dining, Formal lounge Main bedroom: King and Walk-in-robe Bedroom 2: Double, Built-in / wardrobe and Balcony / deck Bedroom 3: Double and Built-in / wardrobe Bedroom 4: Double and Built-in / wardrobe Extra bedrooms: 2 Additional rooms: Family, Office / study, Rumpus, Pool/billiard room, Other Main bathroom: Bath, Separate shower, Additional bathrooms Family Room: Wetbar and Ceiling fans Laundry: Separate Views: Urban Aspect: East Outdoor living: Entertainment area (Covered, Paved, Concrete), Garden, BBQ area (with lighting, with power), Deck / patio, Verandah Fencing: Fully fenced Land contour: Flat to sloping Grounds: Tidy, Landscaped / designer, Manicured Garden: Garden shed (Number of sheds: 1) Sewerage: Mains Locality: Close to transport, Close to schools, Close to shopsLand details
Area: 597m²
Interactive media & resources
What's around Extasis Street
 View more
View more View more
View more View more
View more View more
View moreContact the real estate agent

Kathy Lillecrapp
Harcourts Solutions Windsor
0Not yet rated
Send an enquiry
This property has been sold
But you can still contact the agent7 Extasis Street, The Gap QLD 4061
Nearby schools in and around The Gap, QLD
Top reviews by locals of The Gap, QLD 4061
Discover what it's like to live in The Gap before you inspect or move.
Discussions in The Gap, QLD
Wondering what the latest hot topics are in The Gap, Queensland?
Similar Houses for sale in The Gap, QLD 4061
Properties for sale in nearby suburbs
Report Listing
