Set in a secure, private location, this impeccably designed home offers a lifestyle of pure indulgence.
This four-bedroom sanctuary sprawls over approximately 1224sqm, providing a seamless blend of indoor and outdoor living spaces. Designed for entertaining, the main living area opens gracefully onto an expansive alfresco terrace, offering breathtaking views of the resort-style pool and the shimmering hills landscape.
This family retreat boasts well-proportioned separate spaces and is equipped with reverse cycle air conditioning, two split systems and ceiling fans throughout the whole house for year round temperature control, providing a perfect balance of privacy, comfort, and retreat. As you enter through the tiled foyer, you'll find a master bedroom featuring a generously sized, light-filled ensuite with a large shower, separate toilet and a walk-in robe.
The foyer leads to a separate lounge room, which opens to the spectacular open-plan living area with cathedral ceilings. The heart of the home, this space features tiled and carpeted flooring in the living room, hardwood floorboards in the elevated dining room, and a carpeted sitting room. Each living area offering captivating views of the undercover entertainment area and the sparkling pool.
The well-appointed kitchen provides stainless steel appliances, glass smeg cooktop, ample storage, large stone benchtop space and servery window. Bedrooms 2, 3, and 4, located at the rear of the home, come with ceiling fans, built-in robes, serviced by the main bathroom with floor to ceiling tiles and a separate toilet.
The solar-heated pool, surrounded by glass pool fencing, invites resort-style living, while a tennis court provides space for outdoor activities.
Adjacent to Sturt Gorge reserve, the backyard offers gates for rear access and a chance to connect with nature. The property is thoughtfully equipped with an automatic watering system, 2 x 4500-liter tanks plumbed together, ensuring a play-centric setup rather than a work-oriented one.
Features you'll love:
- Large shed at the rear
- Double garage with large loft storage space with a pull down attic ladder for access
- Gas instant hot water
- Open-plan living zone
- Easy access to the CBD
Act now and secure your opportunity to inspect what could be your dream family home! Meticulously landscaped gardens, soaring ceilings, and a solar pool heating system add to the allure of this unique property.
Specifications:
CT / 5124/624
Council / Mitcham
Zoning / Hills Face
Built / 1993
Land / 1224m2 approx.
Frontage / 10m
Estimated rental assessment: $1100 - $1200 p/w (Written rental assessment can be provided upon request)
Nearby Schools / Bellevue Heights H.S, Blackwood H.S, Eden Hills P.S, Darlington P.S, Seaview Downs P.S, Blackwood H.S, Springbank Secondary College
Disclaimer: All information provided has been obtained from sources we believe to be accurate, however, we cannot guarantee the information is accurate and we accept no liability for any errors or omissions (including but not limited to a property's land size, floor plans and size, building age and condition). Interested parties should make their own enquiries and obtain their own legal and financial advice. Should this property be scheduled for auction, the Vendor's Statement may be inspected at any Harris Real Estate office for 3 consecutive business days immediately preceding the auction and at the auction for 30 minutes before it starts. RLA | 226409
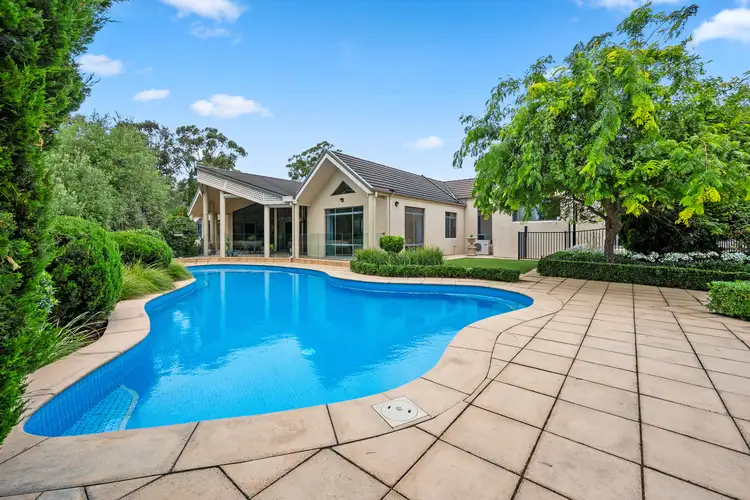

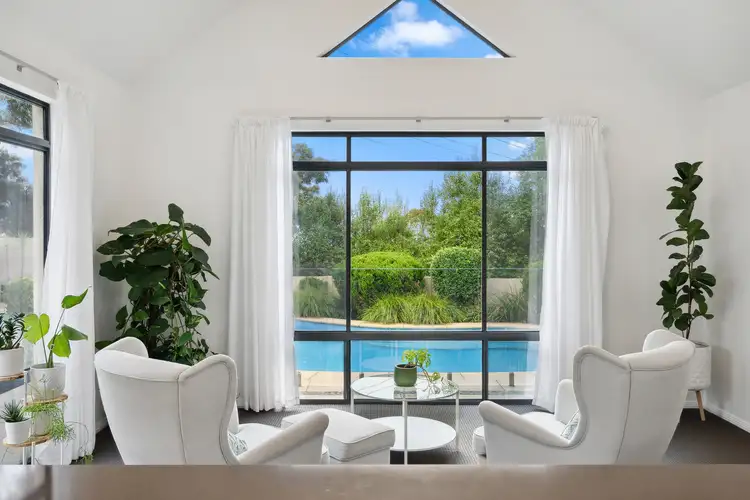
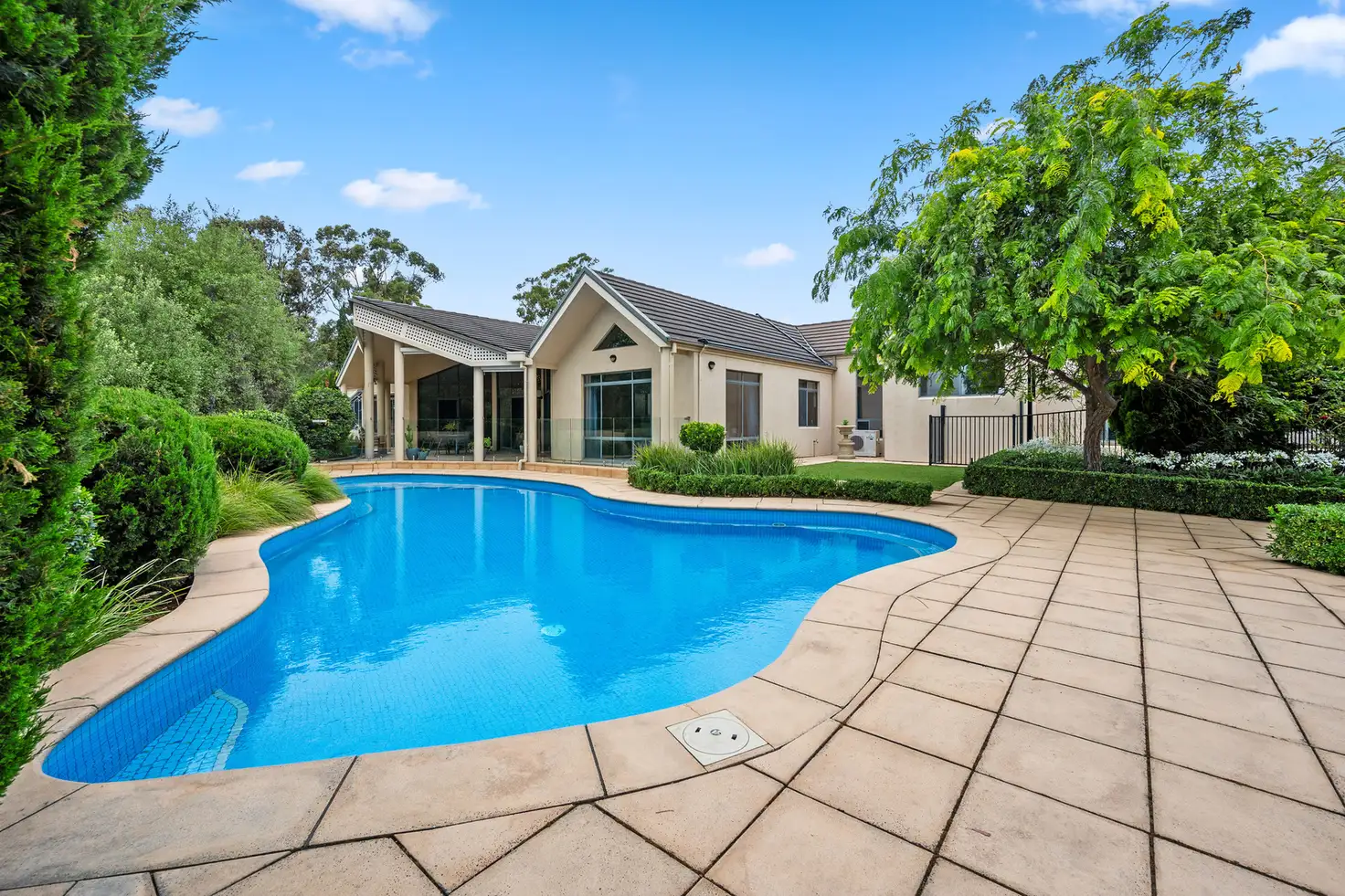


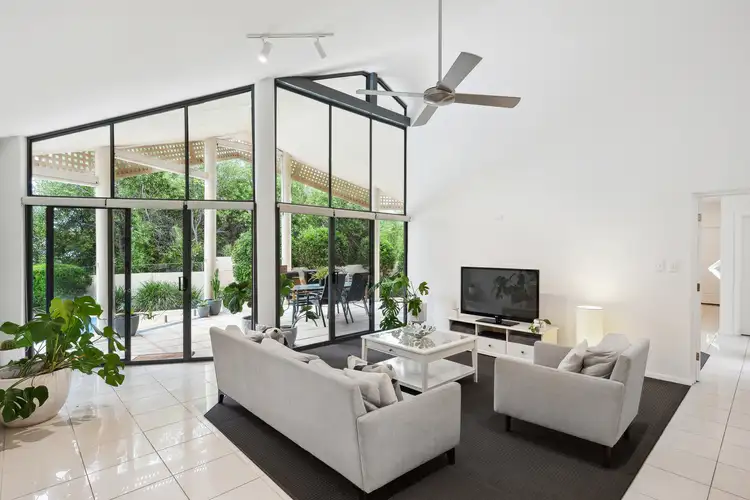
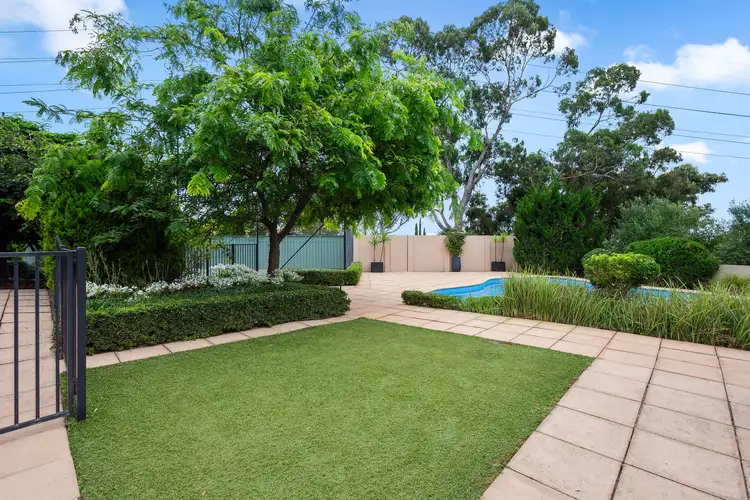
 View more
View more View more
View more View more
View more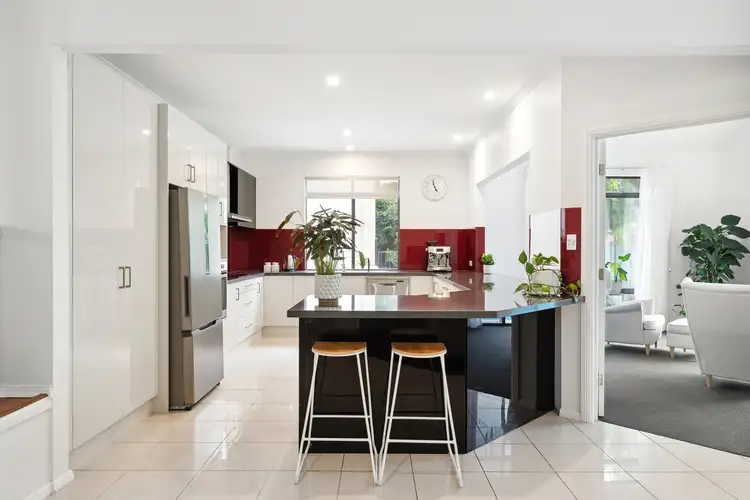 View more
View more
