Price Undisclosed
4 Bed • 2 Bath • 4 Car • 1224m²
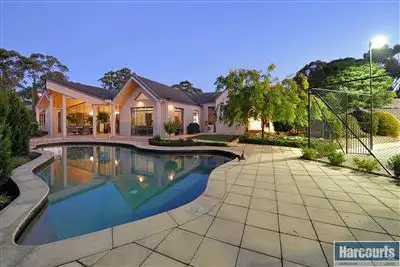
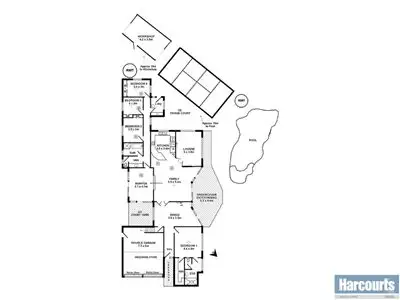
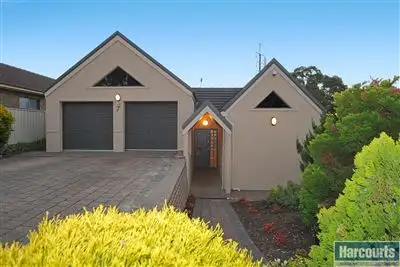
+17
Sold
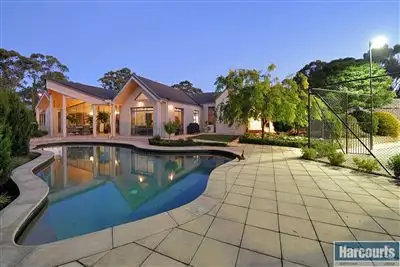


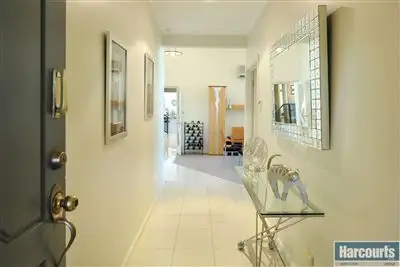
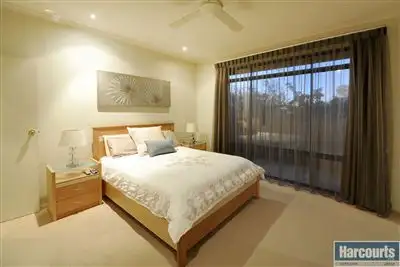
+15
Sold
7 Federation Court, Bellevue Heights SA 5050
Copy address
Price Undisclosed
- 4Bed
- 2Bath
- 4 Car
- 1224m²
House Sold on Wed 16 Jul, 2014
What's around Federation Court
House description
“SOLD by Bevan Kleemann & Harcourts Aberfoyle Park”
Property features
Other features
Property condition: Excellent Property Type: House House style: Contemporary Garaging / carparking: Internal access, Double lock-up, Auto doors, Closed carport Construction: Render and (Hebel) Joinery: Aluminium Roof: Tile and Concrete tile Insulation: Ceiling Walls / Interior: Gyprock Electrical: TV points, TV aerial Property features: Safety switch, Smoke alarms Kitchen: Original, Dishwasher, Rangehood, Double sink, Breakfast bar and Finished in (Laminate) Living area: Formal dining, Formal lounge, Separate living, Separate dining Main bedroom: King and Walk-in-robe Bedroom 2: Double and Built-in / wardrobe Bedroom 3: Double and Built-in / wardrobe Bedroom 4: Double and Built-in / wardrobe Additional rooms: Mezzanine, Family, Pool/billiard room, Other (Storage over Garage) Main bathroom: Bath, Separate shower Laundry: Separate Workshop: Combined Views: Water, Bush, Urban Aspect: North Outdoor living: Entertainment area (Covered, Paved) Fencing: Fully fenced Land contour: Flat Grounds: Landscaped / designer, Backyard access Garden: Garden shed (Number of sheds: 1) Sewerage: Mains Locality: Close to transport, Close to shops, Close to schoolsBuilding details
Area: 291m²
Land details
Area: 1224m²
Interactive media & resources
What's around Federation Court
 View more
View more View more
View more View more
View more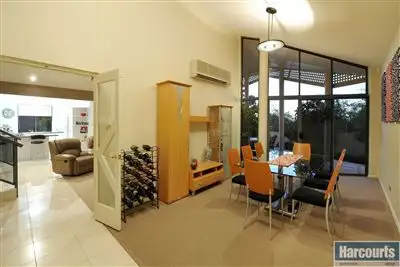 View more
View moreContact the real estate agent
Nearby schools in and around Bellevue Heights, SA
Top reviews by locals of Bellevue Heights, SA 5050
Discover what it's like to live in Bellevue Heights before you inspect or move.
Discussions in Bellevue Heights, SA
Wondering what the latest hot topics are in Bellevue Heights, South Australia?
Similar Houses for sale in Bellevue Heights, SA 5050
Properties for sale in nearby suburbs
Report Listing

