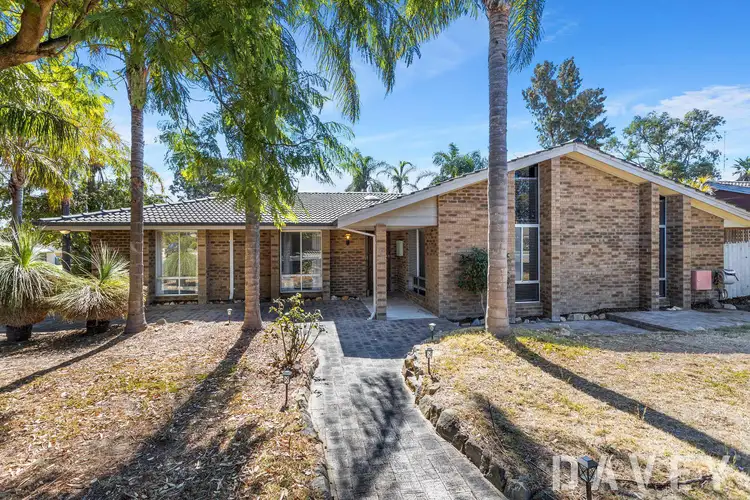in this centrally located four-bedroom, two-bathroom, two car garage home with duplex development potential. Sitting on a large internal corner block of 705sqm in a quiet location- Complete with a large sunken lounge, renovated kitchen/meals which opens out under a North facing patio and is overlooking a sundrenched below ground fenced in pool.
Features include -
- Large corner block 705sqm (approx.) in a quiet location close to parks and Dalmain primary school.
- A double driveway, double lock up garage with storage and work bench space within - plus uncover drive through access for a third car. With a corner block you could add extra parking for a boat, caravan, and trailer.
- Large sunken lounge with high raking ceilings and classy wood fire heater.
- Master bedroom with walk in robe, split windows overlooking the patio and pool area plus a separate light/bright en-suite.
- Large kitchen with loads of stone bench top space, tiled splashbacks, a breakfast bar, one and a half sinks, a dishwasher, wall oven, microwave nook plus cupboards above, draws below, gas hotplates, with rangehood above and storage cupboards either side. A separate pantry, plus plenty of under bench cupboard space also.
- The kitchen overlooks the meals/family room out to the North facing patio and below ground pool, with sliding door access to these areas.
- Set off the kitchen is a separate dining area or study with high raking ceilings and views to the front yard and street.
- Set off the hallway from the kitchen is the large walk-through laundry also with access under the patio and pool area.
- Second light/bright bathroom with separate bath, shower, and vanity, the second wc is set off the hallway.
- Two bedrooms have double door robes, all three have plush carpet and there is a three-door linen cupboard to the hallway.
- Out in the back yard, there is a large patio, with paved areas, access to the garage and workshop plus a below ground fenced in sparkling pool, with a cascading waterfall and manageable garden beds behind.
- Other features include ducted reverse cycle air-conditioning, cosy carpet to the large sunken lounge, bedrooms, tiled floors to the kitchen, laminate wood look flooring to the entry, passage, and family areas.
Disclaimer - Whilst every care has been taken in the preparation of this advertisement, all information supplied by the seller and the seller's agent is provided in good faith. Prospective purchasers are encouraged to make their own enquiries to satisfy themselves on all pertinent matters.








 View more
View more View more
View more View more
View more View more
View more

