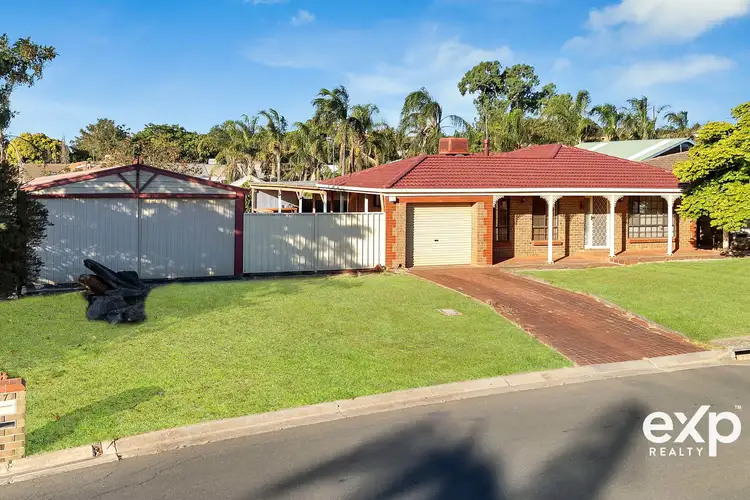Discover the perfect blend of comfort, space, and potential with this charming 4-bedroom, 2-bathroom family home, set on a generous 700 sqm (Approx.) block in the sought-after neighborhood of Blakeview. Whether you're a growing family, an upsizer, or an investor, this property ticks all the right boxes.
Property Features:
The master bedroom serves as a private retreat with a walk-in robe and ensuite. Bedrooms 2, 3, and 4 each feature built-in robes, offering ample storage for the family.
Living Spaces:
A formal living area greets you upon entry, complete with an adjoining study nook, ideal for remote work or study. Additional multiple living spaces provide room for relaxation and family gatherings.
Kitchen:
A massive kitchen with ample cabinetry and storage, perfect for family meals and entertaining. Includes gas cooking for culinary enthusiasts.
Bathrooms:
The property offers two bathrooms, with the second bathroom not yet furnished, allowing customization potential. A separate toilet adds convenience for busy households.
Garage & Parking:
The home includes a single garage with a secure roller door and an additional single carport. The property can accommodate up to 4 cars, perfect for car enthusiasts or families with multiple vehicles.
Outdoor Highlights:
The massive pergola with a BBQ area provides a spacious outdoor entertaining space, perfect for hosting family and friends. A large workshop shed adds a versatile space ideal for hobbies, storage, or creating your dream workshop.
Landscaping:
The beautifully landscaped front yard offers street appeal, while the low-maintenance backyard ensures stress-free outdoor living.
Additional Features:
The home includes a 5KW solar power system (Approx.) to save on energy costs.
Gas cooking for efficient meal preparation.
2.4m (Approx.) high ceilings for an open and spacious feel.
NBN connection for fast and reliable internet.
Subdivision potential, subject to council approval, presenting significant future investment opportunities.
Why You'll Love This Home:
Prime Location:
Situated in a serene, family-friendly neighborhood, the home is conveniently close to Knightsbridge Reserve, featuring playgrounds, picnic areas, and walking trails-ideal for outdoor activities.
Top Schools Nearby:
Blakeview Primary School is a reputable public school offering quality education for primary students.
Catherine McAuley School is a well-regarded Catholic primary school.
Blakes Crossing Christian College provides comprehensive education from early learning to Year 12.
Convenient Shopping & Dining:
Munno Para Shopping City is a short drive away, offering a variety of retail stores, supermarkets, and dining options.
Blakes Crossing Shopping Centre provides additional shopping and dining conveniences.
Outdoor Lifestyle:
Knightsbridge Reserve is just a short stroll from your doorstep, offering playgrounds and open spaces for family outings and recreational activities.
Strong Investment Opportunity:
With a projected rental return of $630 – $670 (Approx.) per week, this property presents a lucrative opportunity for investors seeking strong returns.
Property Details:
CT: 5250/604
Title: Torrens
Year Built: 1990
Land Area: 704 sqm (Approx.)
Frontage: 26m (Approx.)
Zoning: General Neighbourhood (GN)
Council: City of Playford
Council Rates: $1,964.45 (Approx.)
Water Rates: $300 (Approx.)
Emergency Services Levy: $117.30 (Approx.)
Gas Connection: Yes
Sewer Connection: Yes
Air Conditioning: Ducted evaporative cooling and gas heating for year-round comfort.
Construction: High-quality brick with a tiled roof.
NBN Connection: Yes
Solar Power System: 5KW (Approx.)
Submit Your Offer Today: Don't miss this incredible opportunity to secure your next family home or investment property.
Contact:
Sarb Singh: 0484 540 444
Vin Sran: 0435 200 199
Submit an Offer: https://form.jotform.com/241078677276872
Need an Appraisal? https://form.jotform.com/241918746023862
RLA 300 185
Disclaimer: The information contained in this website has been prepared by eXp Australia Pty Ltd and/or an agent of the Company. The Company has used its best efforts to verify, and ensure the accuracy of, the information contained herein. The Company accepts no responsibility or liability for any errors, inaccuracies, omissions, or mistakes present in this website. Prospective buyers are advised to conduct their own investigations and make the relevant enquiries required to verify the information contained in this website.








 View more
View more View more
View more View more
View more View more
View more
