Welcome to this modern entertainer's haven, nestled in the heart of Hampstead Gardens-an exquisite single-storey designer residence built in 2009. Offering an effortless blend of light-filled luxury and multiple outdoor dining spaces, this threebedroom, two-bathroom masterpiece promises the ultimate lifestyle for the social butterfly!
As you approach, a beautifully landscaped front yard greets you, adorned with low-maintenance astroturf for easy upkeep, while a sleek front gate ensures secure vehicle access, leading directly into the single-car garage.
This home defines convenience and luxury from the very first glance, and its new Panasonic reverse ducted heating and cooling system guarantees year-round comfort.
Inside, elegant laminate floating floorboards illuminated by modern downlights guide you through the graceful flow of the home. The first stop is the serene master bedroom, located at the front of the home and bathed in natural light, offers a built-in wardrobe and a private ensuite featuring an extra-large shower, modern vanity with above counter basin, and floor-to-ceiling tiles.
Wander further, and find yourself drawn to the home's central courtyard-a timber-decked alfresco space that beckons for weekend brunches or evening drinks under the stars. Adjacent to this tranquil outdoor space is a formal lounge room, offering a peaceful escape from the shared areas of the home.
The second and third bedrooms, both thoughtfully laid out with built-in wardrobes, offer comfort and convenient access to the adjacent main bathroom. The soft blush-coloured tile running to the ceiling adds a delicate touch of luxury, while the decadent bathtub and extra-large shower further enhances its appeal.
At the rear of the property lies the heart of this home-a spectacular open-plan living space that celebrates entertaining at its finest. Soaked in an abundance of natural light, thanks to the unique servery bar with bi-fold windows, the gourmet kitchen features a Bosch dishwasher, a Glem oven/stove, expansive stone benchtops, a large pantry, and a layout designed for those who appreciate time shared.
Step outside, where the sleek tiled alfresco entertaining area beckons. Complete with downlights overhead, this space elevates evening BBQ's and morning coffees. The backyard is fully paved, with some simple garden beds, again, honouring the low maintenance appeal of this entire home tucked away in a quiet neighbourhood, about 7km from Adelaide's vibrant city centre. This property provides a modern lifestyle enriched by convenience, comfort, and sophistication. With every element carefully curated for those who seek the perfect balance of indoor relaxation and alfresco living, this home promises not just an address, but an opportunity to embrace a lifestyle where entertaining and everyday living unite in seamless harmony.
Additional Features:
• Private laundry with built in cupboards and access outside
• Fienza vanities in both bathrooms, featuring marble stone top vanity in the main bedroom
• Rain water tank and a small garden shed in the rear
• Small breakfast bar in the kitchen and provisions for stool seating at the servery / bar
• White, high gloss kitchen cabinetry
• Paved front driveway that continues to wrap around the entire home
• Nearby schools include: Hampstead Primary School, St Martin's Catholic Primary School, Klemzig Primary School, Vale Park Primary School, Hillcrest Primary School, Our Lady of the Sacred Heart College, Cedar College, Marden Senior College, Open Access College, Heritage College Inc
Disclaimer: As much as we aimed to have all details represented within this advertisement be true and correct, it is the buyer/purchaser's responsibility to complete the correct due diligence while viewing and purchasing the property throughout the active campaign.
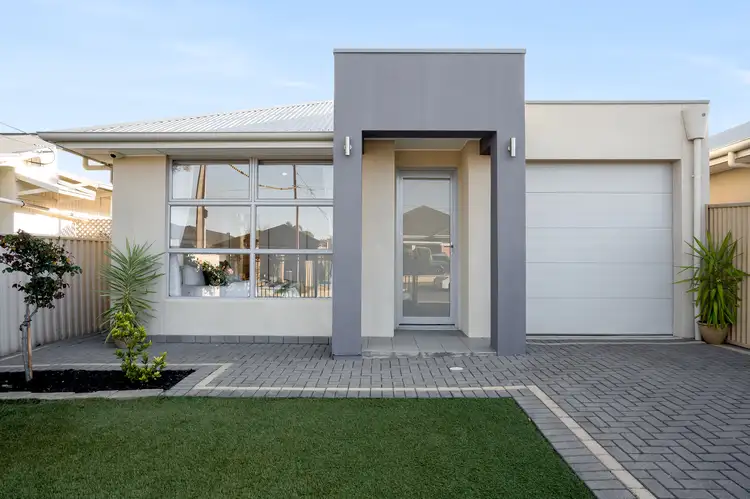

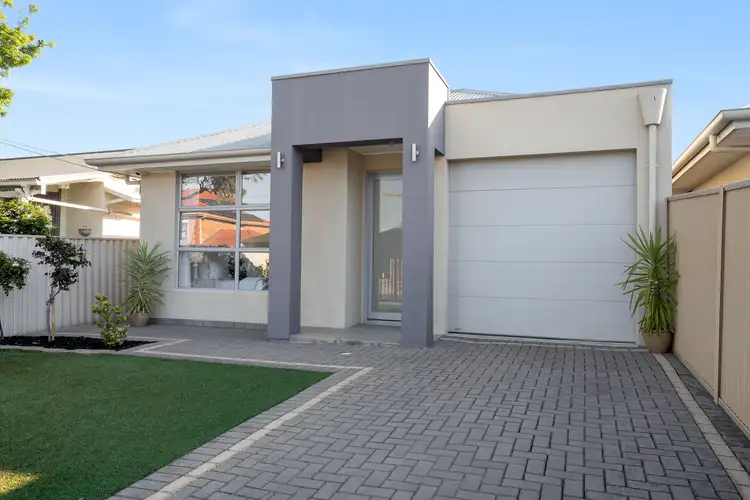
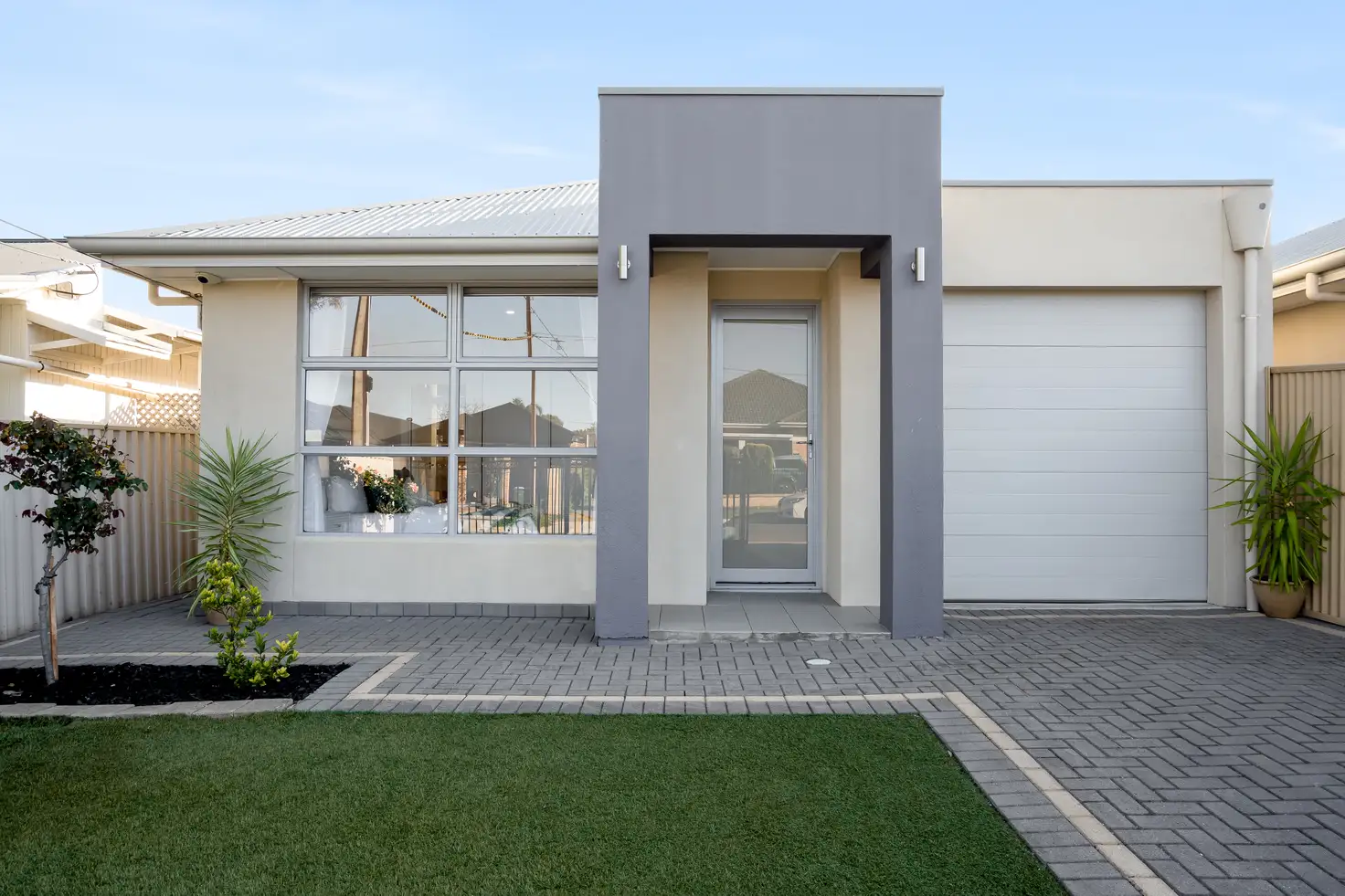


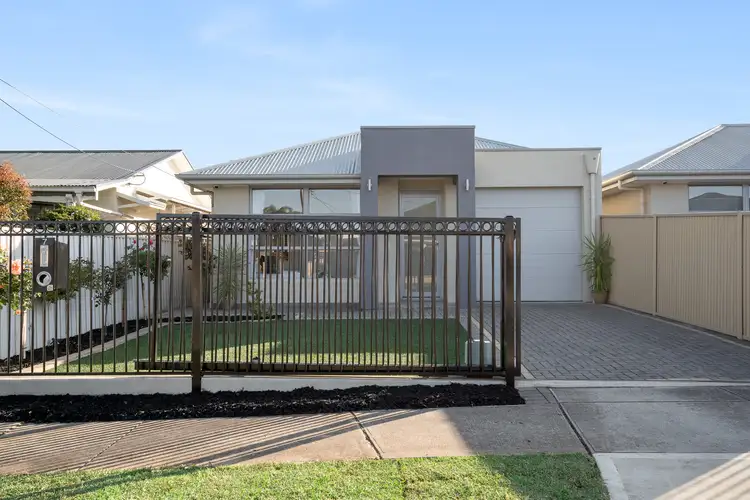
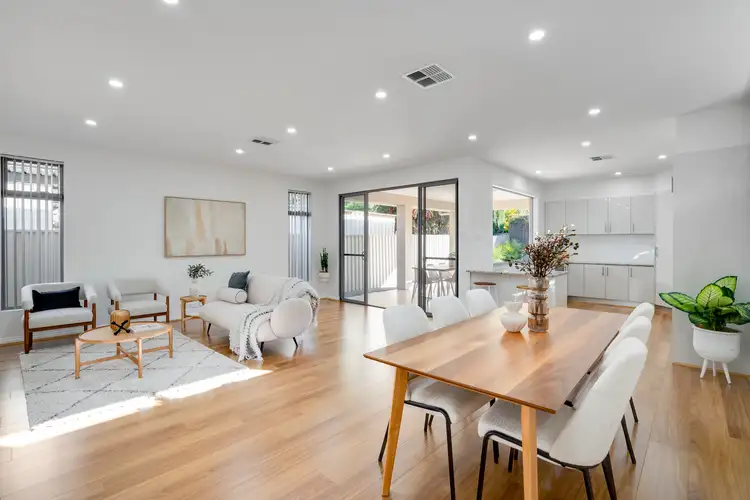
 View more
View more View more
View more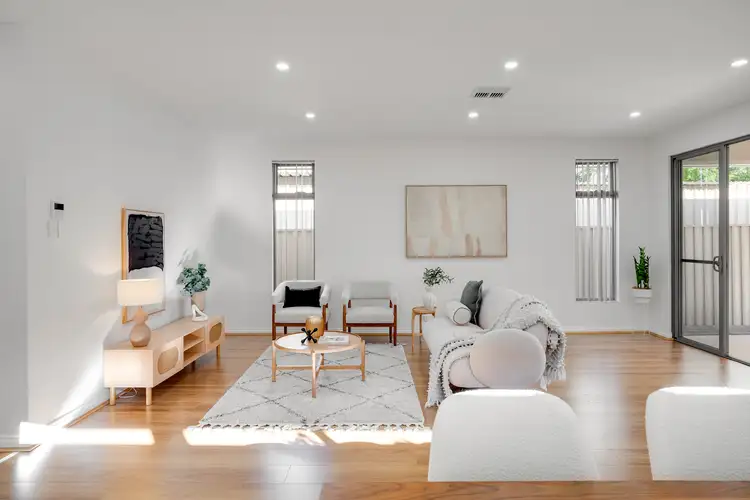 View more
View more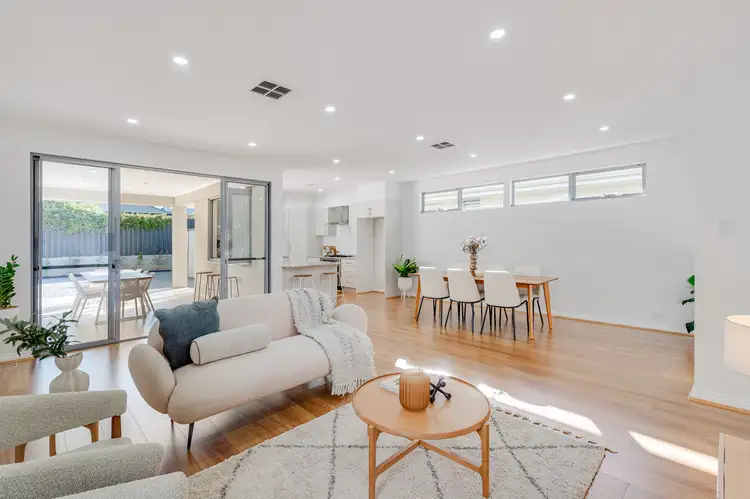 View more
View more
