7 Flower Way might just be the home youve been looking for as it ticks so many boxes for so many buyers!
This stunning 4, 311 sqm property overlooks the reserve in front and maximises the beautiful (and guaranteed) views over established trees to the mountains. The site was carefully chosen to gain extra privacy from neighbours, attract more bird life and an added bonus is that its more sheltered from the prevailing winds than some of the properties higher on the hill. House size is approximately 291. 60sqm and it was built around 2011/12 by Total Home Frames, a well-known and respected building company.
Extensive drainage was put in the bitumen drive to ensure that even in the worst downpours, it stays dry and smooth. Loads of gorgeous trees, many deciduous, welcome you up the drive in their glorious colours an absolute pleasure in all seasons. The large front lawn was designed for easy maintenance and is quick and easy to mow with the ride on mower, so you can spend more time appreciating your surroundings than working on it! The soil is an ideal mixture of peat and clay.
If you dont mind stairs, enter from the front alternatively theres level entry from the back which makes the home incredibly user friendly to a variety of owners and their guests.
As you go up the wooden front steps you cant help looking back over the vista below the front yard with its lovely established trees, the bright foliage of flowers around the house and the immaculate line up of the trees in the driveway. Even on a rainy day its magical and this is what this property is all about. Its a place where you can live close to and appreciate nature and truly feel part of it.
Once you enter through the front door, the private master suite is on the left. Its a king size room with a beautiful en suite and a walk in robe that will enthral most woman. A glass sliding door leads out to the front deck. Imagine lying in bed and watching the views in total privacy.
Down the corridor to the right is a light filled study taking in the views, a large theatre room (or king size bedroom 4 depending on your needs) is to the left facing the back yard. Continue down and you will find the modern kitchen with top appliances and a massive pantry on the right. The kitchen overlooks the entertainment area and the views, so spending time in here is a pleasure, as it should be in a hearty home!
The well placed dining room adjoins the kitchen and theres a sliding door out to the view - and wooden entertainment deck. The deck is surrounded by trees and an array of flowering plants including a gorgeous wisteria, so your privacy is guaranteed by day or night. Glass windows and an entrance door off the side of the front deck ensure protection in all weather conditions so this is an ideal entertainment area or space to enjoy a cuppa all year round. Sit back and enjoy the prolific birdlife there are many little nests in the trees and shrubs right on your patio! Oh, and the views and tranquility of course - magical!
Behind the dining area is a great size lounge with a tile fire to keep the home cosy on winter days. You will note that most of the rooms have fans. This keeps the rooms cool and fresh in summer and circulates the hot air from the tile fire in winter throughout the whole house.
A large laundry area facing the back is next to the theatre room and near the first entry to the kitchen. This is where you will enter from the garages and parking area behind the house.
Next to the laundry and facing the back is bedroom 2 and 3, mirror images in orange and blue both king size in proportion with a wall of built in robes each and big windows overlooking the beautiful back yard. Between them is an open area with a basin, a separate loo and a separate full bathroom.
The back of this property is as enchanting as the front. Theres a patio that runs the length of the house with hanging baskets everywhere making the home feel cosy, cared for and loved! In front of a large water feature is a gravelled area serving as additional parking for a few cars.
An extensive rose garden surrounds this area and behind it is the family orchard with citrus fruit, apples, mulberries, apricots, almonds, peaches, avocados and a few more.
Now lets get to the crme de la crme! The garage space is enormous! On the left is a double garage (extra depth around 8 meters) with over 3 m height doors perfect for a boat or large caravan. On the right is the same size (complete with a connecting inner door) ideal as a large workshop or for 2 cars and a smaller workshop space.
Theres also a wood shed and a large water tank next to the garages.
Underneath the house are loads of extra storage and a few more bonuses a Solahart heat pump HWC. Apparently they work like a reverse cycle air conditioner and are super economical. Theres also another large water tank down here, so most of the year you only use rainwater for your household and garden needs. The house is on scheme water too, so when the tanks get lower, it will automatically top up with scheme water. All homes in this area are on septic systems. My sellers told me that in winter their water bill is around $40 and in summer around $100 per billing. Incredible efficiency...
If youre fussy about your neighbourhood, want some space with open views and minimum neighbours, want to be a few minutes from town but need to feel like youre in the middle of the countryside, then this is exactly what youve been looking for!
Please dont delay a viewing with Jess, the lucky exclusive agent, as this is truly a rare find! I would love to show off this property!
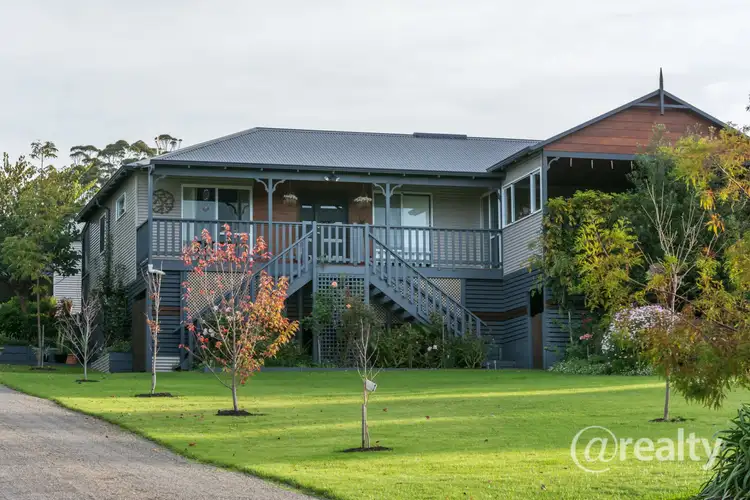
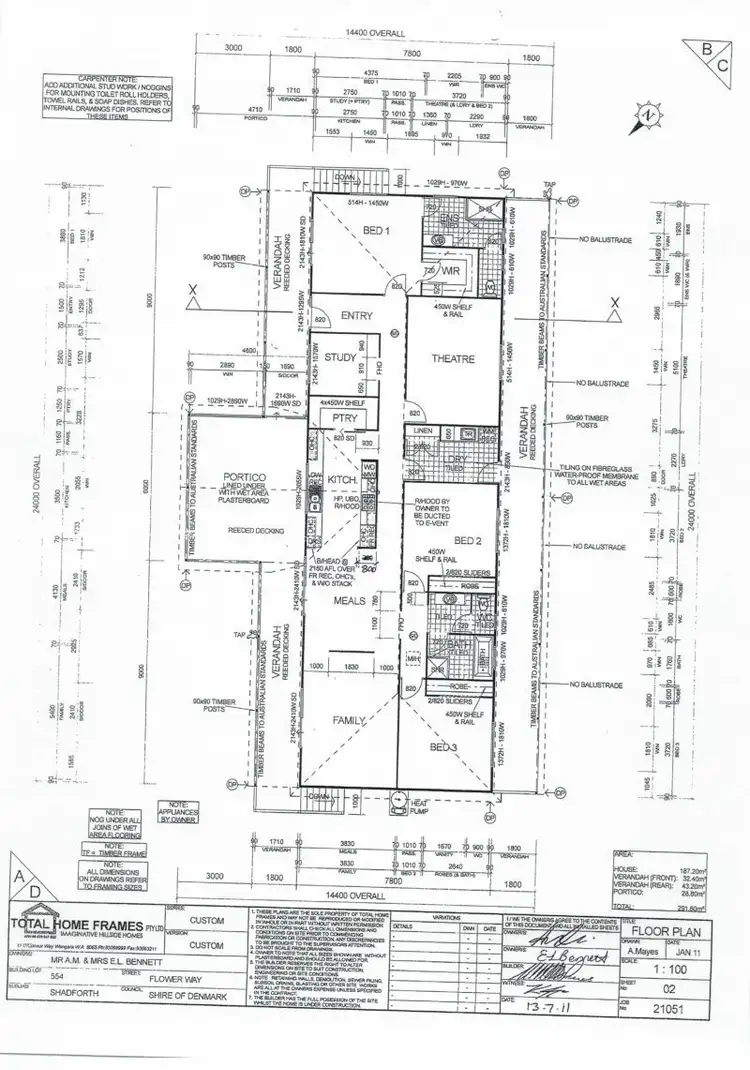
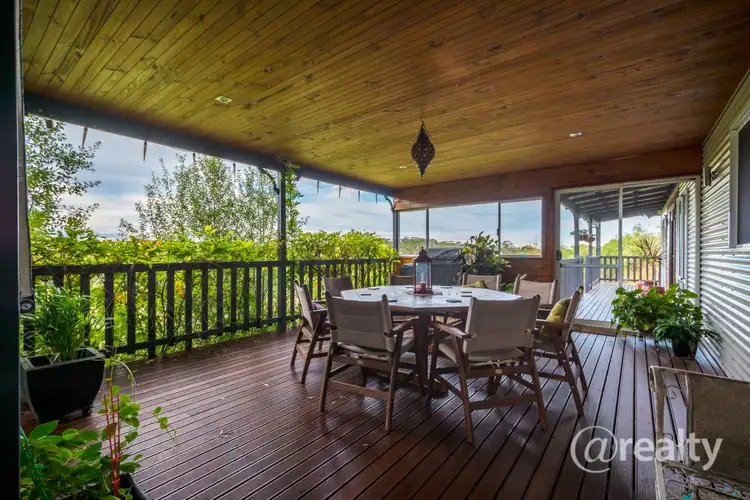
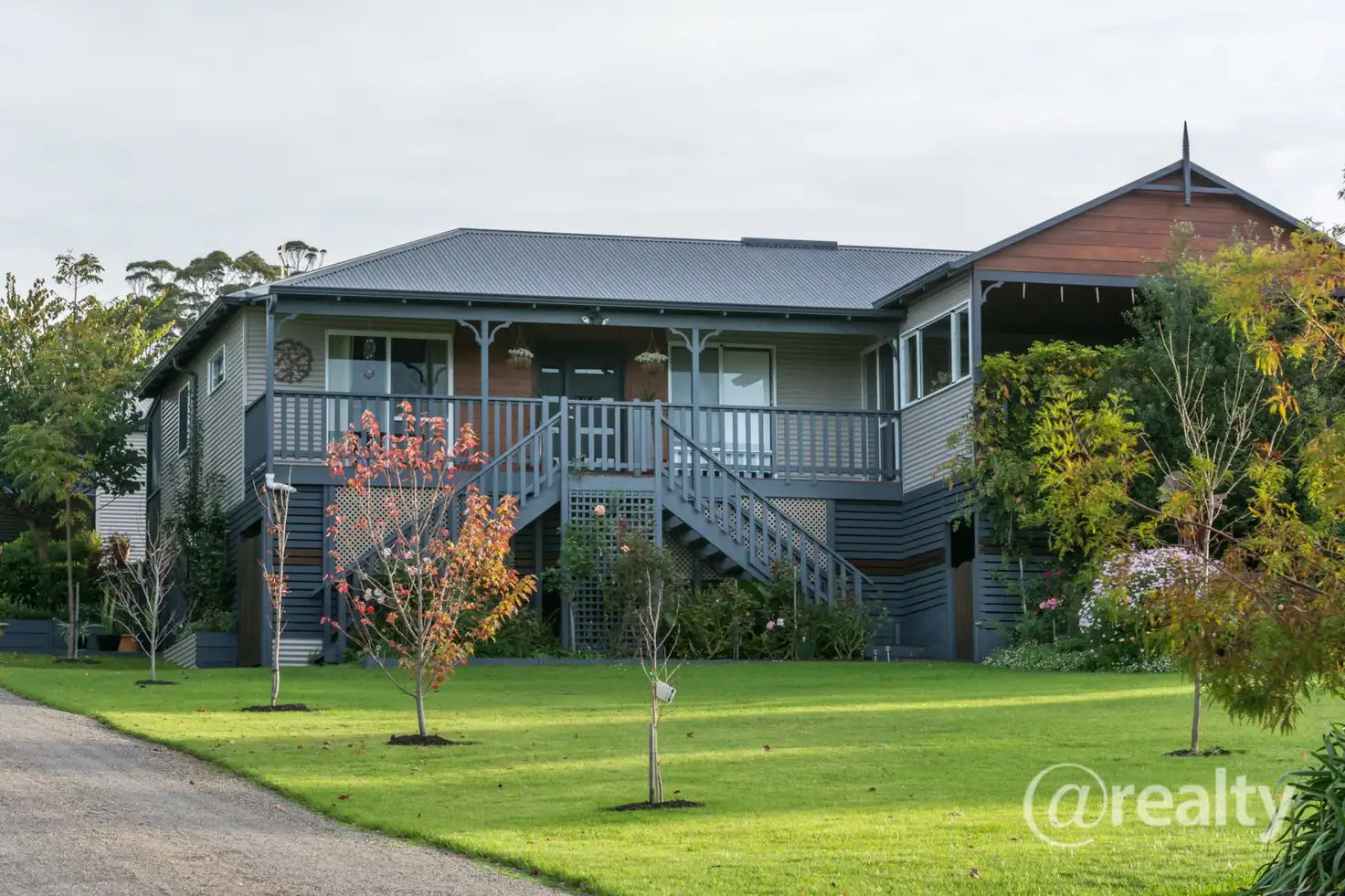


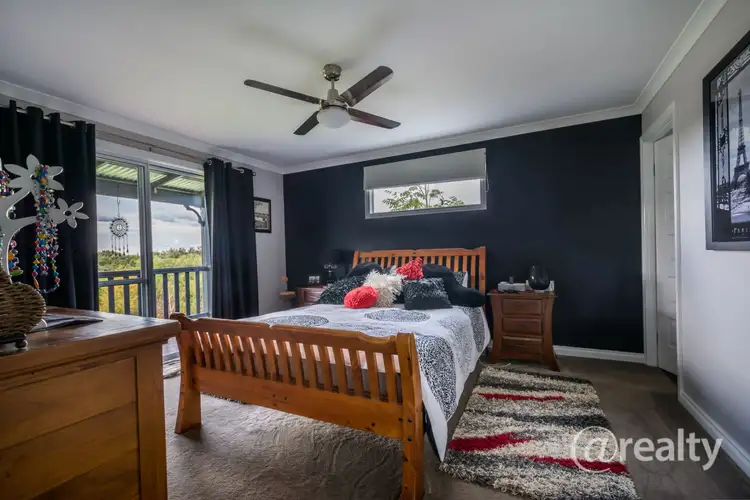
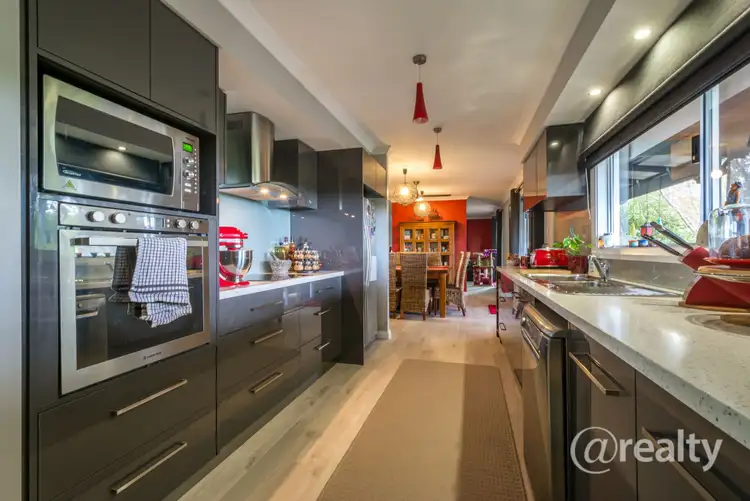
 View more
View more View more
View more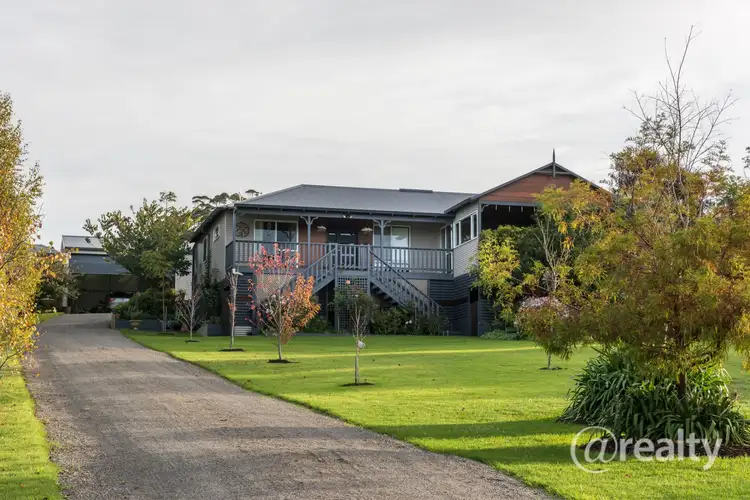 View more
View more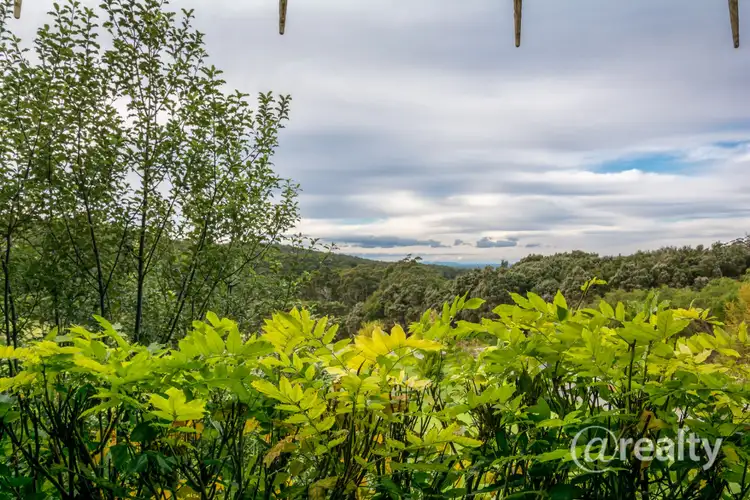 View more
View more
