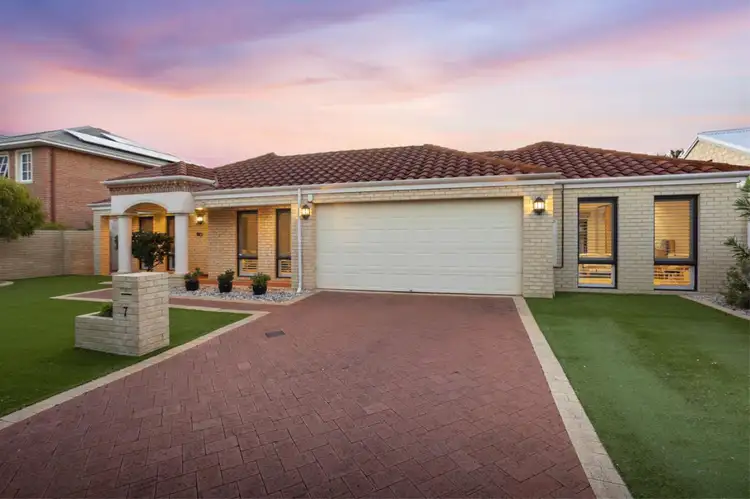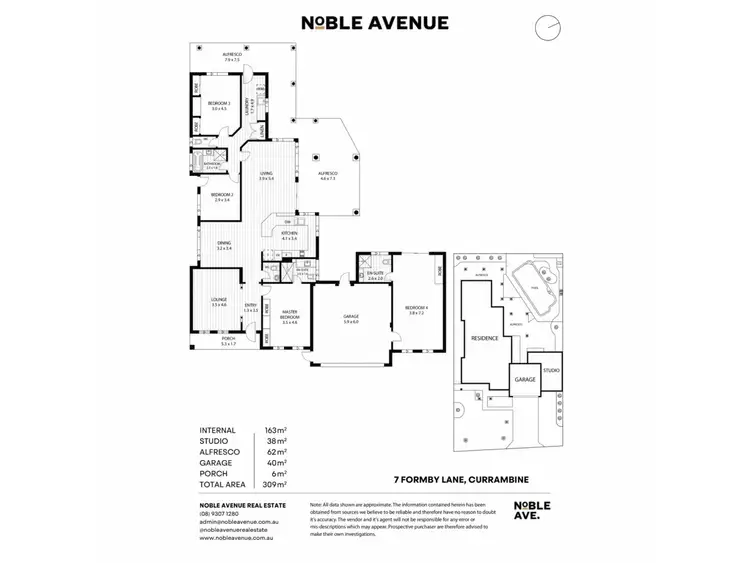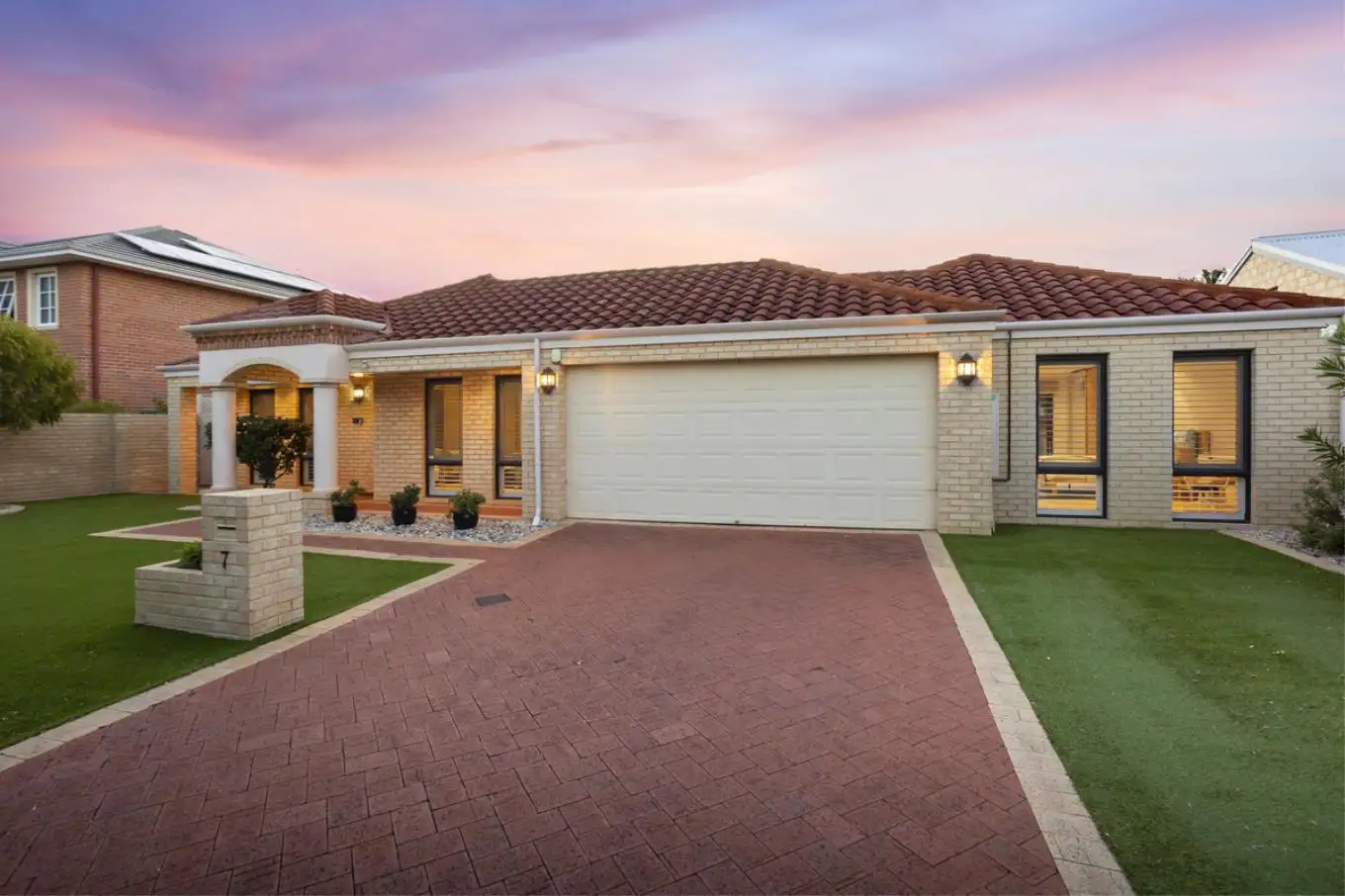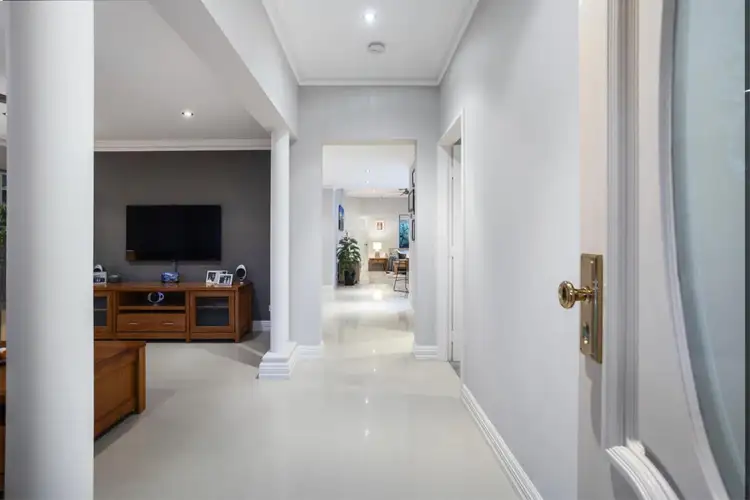THE HOME
Discover serenity and sophistication in this exclusive enclave nestled within the verdant surroundings of Currambine, mere footsteps away from the tranquil allure of Riverdale Park. Embraced by lush greenery and bordered by natural bushland that extends seamlessly to the neighbouring golf course, this residence offers a harmonious blend of nature and modern living.
Approaching the property, you're greeted by low-maintenance front gardens adorned with astro turf and matured trees, setting the tone for the effortless lifestyle that awaits within. Step inside, and polished porcelain tiles grace the main living area, exuding understated elegance and timeless class. A cozy lounge room off the entry invites relaxation and intimate gatherings, while a privately positioned master bedroom boasts built-in robes, a renovated ensuite, and enchanting views of the front garden.
The heart of the home unfolds into a spacious main living area, where garden and pool vistas create a tranquil backdrop for daily life. Here, a renovated kitchen awaits, adorned with lacquered cabinetry and sleek stone benchtops, overlooking a dining and living area designed for seamless entertaining. Two generously proportioned minor bedrooms share a modern main bathroom, while a separate, spacious fourth bedroom offers its own access and a third bathroom, leading out to the backyard oasis.
Step outside to discover multiple seating areas amidst the lush landscaping, with a sparkling below-ground pool taking center stage, perfect for cooling off on warm days or hosting unforgettable gatherings. With a natural reserve behind and the golf course as your backdrop, this residence offers not just a home, but a retreat where the beauty of nature seamlessly intertwines with luxurious living.
For the astute buyer who is environmentally friendly and enjoys the benefits of a greener planet, these bonus features will excite you;
-Newly installed 14kW Panasonic ducted reverse cycle airconditioning system with AirTouch controller and temperature sensors
-6.66kW solar system with 18 Sunpower Panels and 5kw inverter
-SolarEdge EV Charger
-SolarEdge Battery 10kW
-Realtech V3 Eco flow Multi Speed pool pump
-SolarEdge Home Backup Interface (continues to provide the house with power from the battery even during a power outage)
THE COMMUNITY
The location of this family home is exceptional! Riverdale park is at your doorstep making it the ideal neighbourhood for kids and pets alike. Situated within close proximity to Lakeside Joondalup Baptist and Currambine Primary School, your kids' schooling needs are taken care of. A short drive will have you immersed in the coastal delights of Burns Beach and the urban conveniences Currambine has to offer - perfect for an early morning coffee, late night drinks and everything else in between!
THE SPECIFICS
Council Rates: $2,325.54 per annum
Water Rates: $1,395.85 per annum
Land Area: 706m2
Build Area: 309m2 (incl. studio, alfresco, garage and porch)
Year Built: 1999
Disclaimer:
This information is provided for general information and marketing purposes only and is based on information provided by the Seller and may be subject to change. No warranty or representation is made as to its accuracy and interested parties should place no reliance on it and should make their own independent enquiries.








 View more
View more View more
View more View more
View more View more
View more
