Located in a tightly held peaceful street of Warralily, this stunning home provides resort family living. Situated on a spacious 512m2 allotment it exudes contemporary style that is sure to impress along with high quality upgrades & desirable unique features throughout. These include a stunning decked outdoor entertaining area with outdoor windows, a rare extended lock up garage with rear roller door backyard access- truly a family home like no other home in the estate. Fitted with all the mod cons you desire - you won't want to miss out on this opportunity!
Kitchen: stone bench tops with overhang for breakfast bench, stunning pendant lighitng and downlights, spacious walk in pantry with ample shelving, 900mm stainless steel appliances including dishwasher & overhead cabinetry throughout
Living: open plan kitchen/ living/ dining, tiled, ducted heating, sliding doors open to outdoor entertaining creating an indoor/ outdoor flow, pendant lighting & down lights, ceiling fan to living, high ceilings, plantation shutters & block out blinds
Second living: semi-secluded, tiles, ducted heating, block out blinds
Master bedroom: carpet, ceiling fan, ducted heating, plantation shutters, spacious walk in robe, ensuite with double vanity & dual basins, large extended shower with tiled niche, plantation shutters & personal toilet
Additional bedrooms: carpet, ducted heating, block out blinds & built in robes
Main bathroom: bath, tiles, vanity with storage & separate toilet for privacy
Outdoor - large outdoor entertaining area with spacious extended deck, outdoor ceiling fan & outdoor windows for wind block, grand backyard with established grass & gardens, concreted area for outdoor shed enclosed with feature timber walls, exposed aggregate concrete around entirety of home, exposed aggregate concrete pad down side for trailer/ caravan or boat storage
Mod cons- large double garage with extra extension including a rear roller door for access to backyard for boat/ trailer etc, laundry with trough, storage & access to side yard, raised ceiling heights throughout, feature lighting throughout
*All information offered by Armstrong Real Estate is provided in good faith. It is derived from sources believed to be accurate and current as at the date of publication and as such Armstrong Real Estate simply pass this information on. Use of such material is at your sole risk. Prospective purchasers are advised to make their own enquiries with respect to the information that is passed on. Armstrong Real Estate will not be liable for any loss resulting from any action or decision by you in reliance on the information. PHOTO ID MUST BE SHOWN TO ATTEND ALL INSPECTIONS *
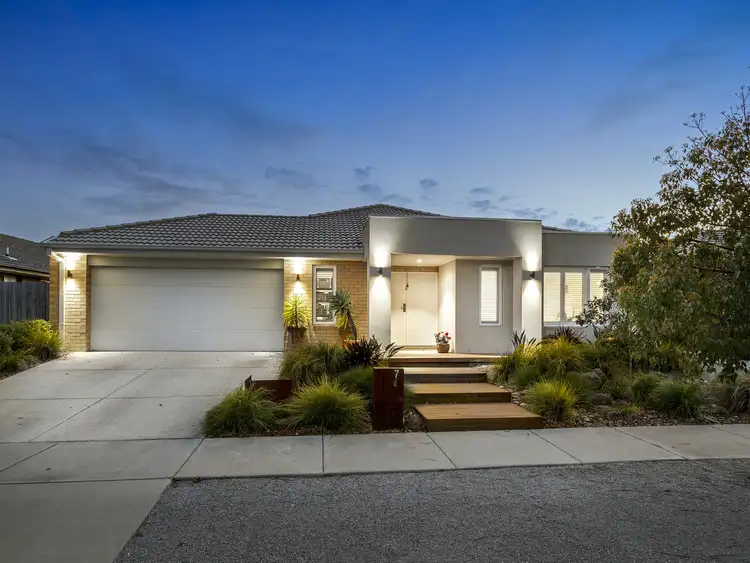
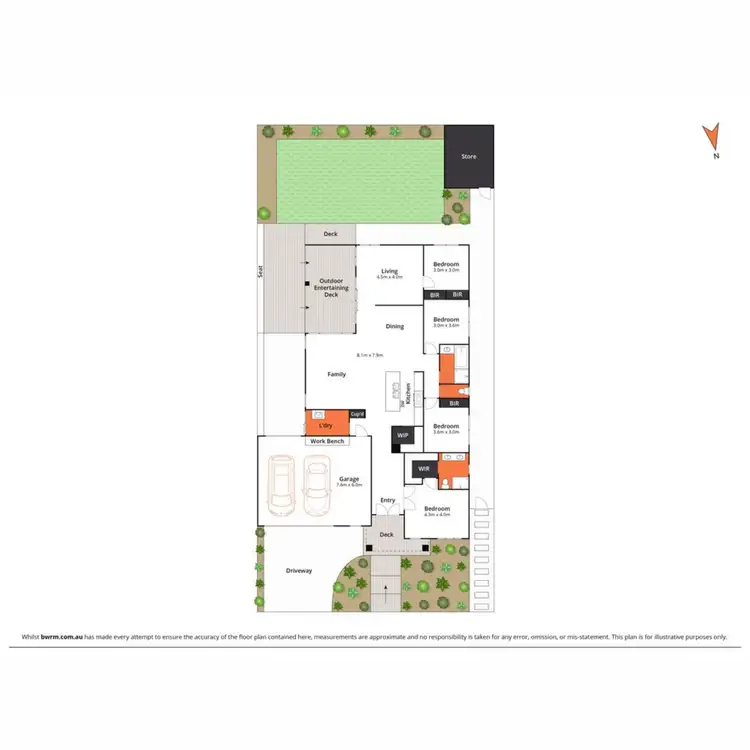
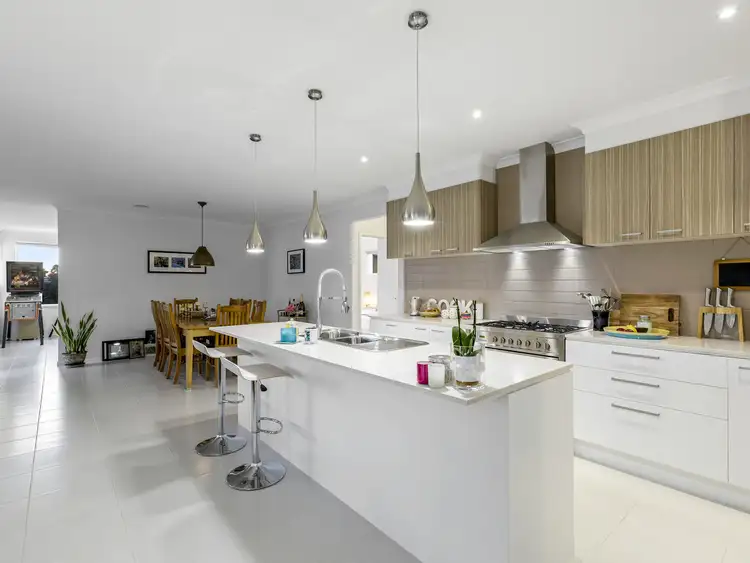
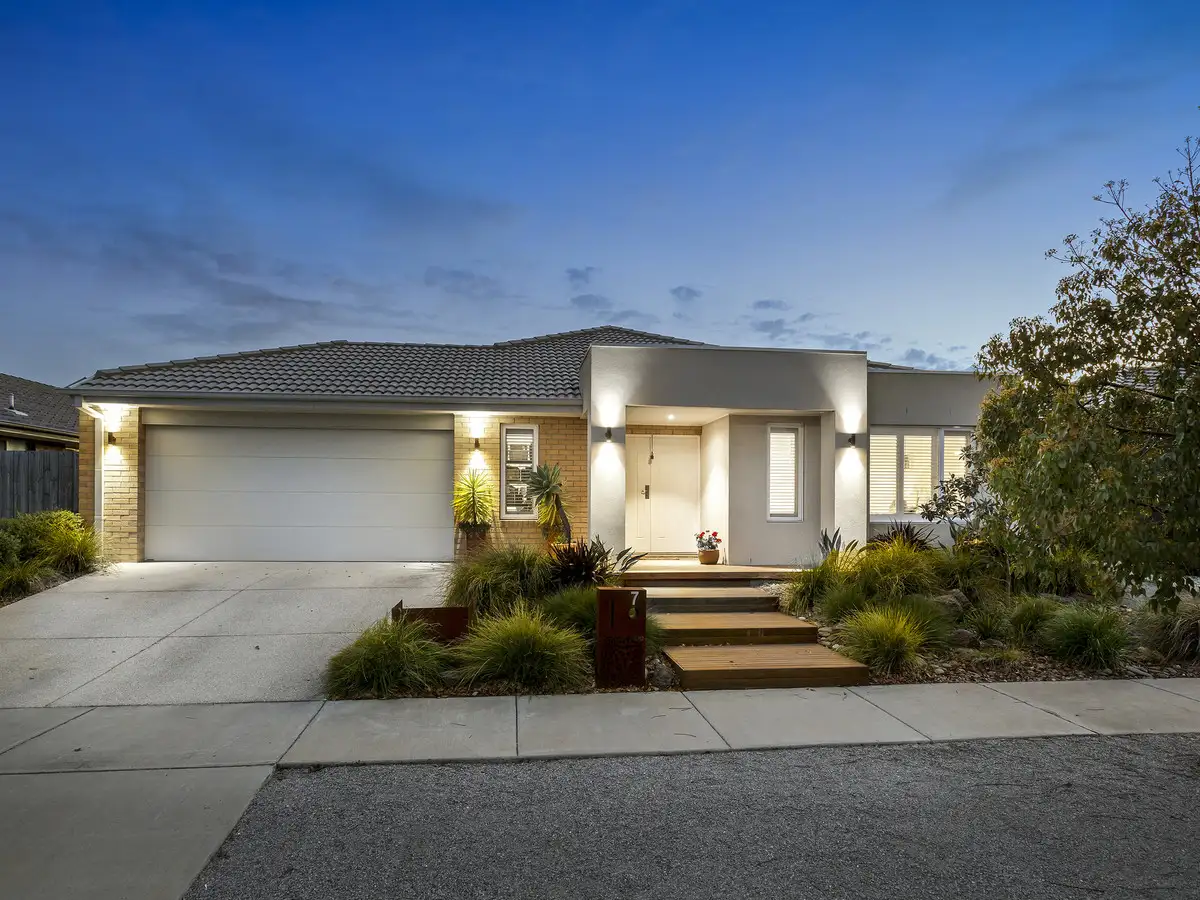


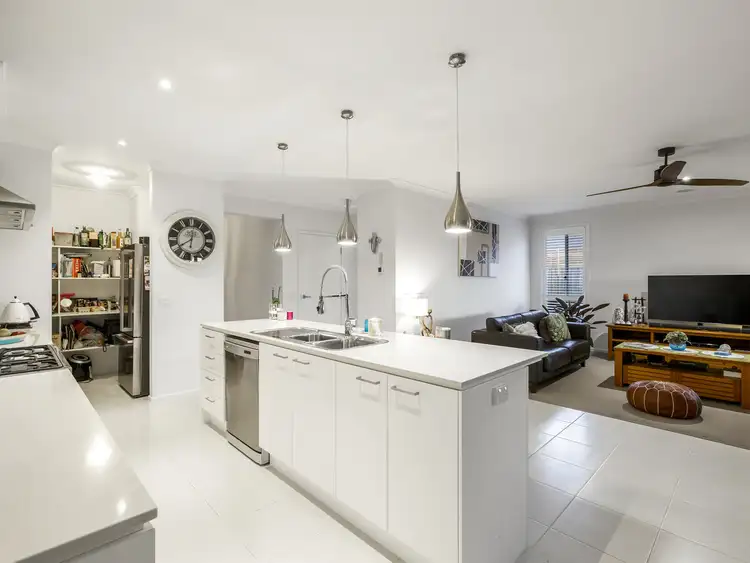
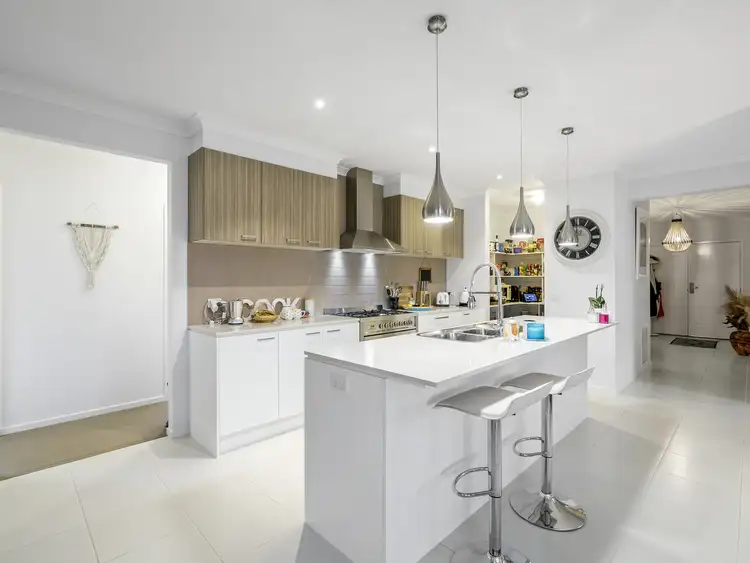
 View more
View more View more
View more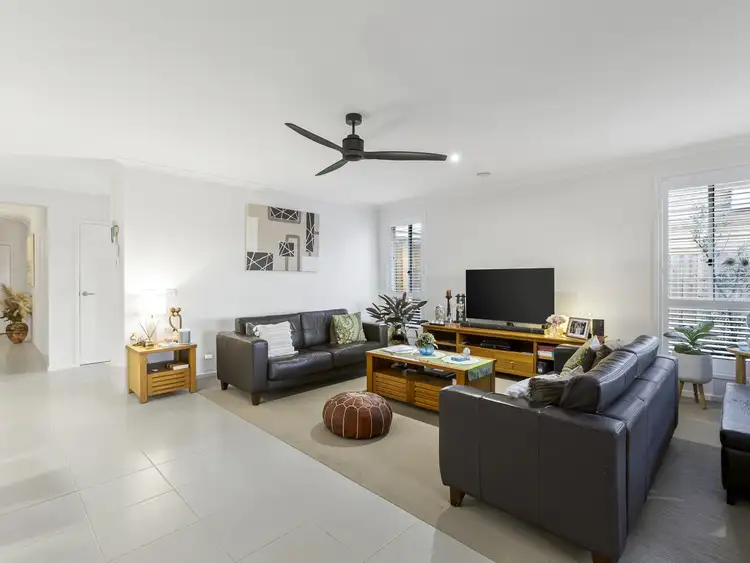 View more
View more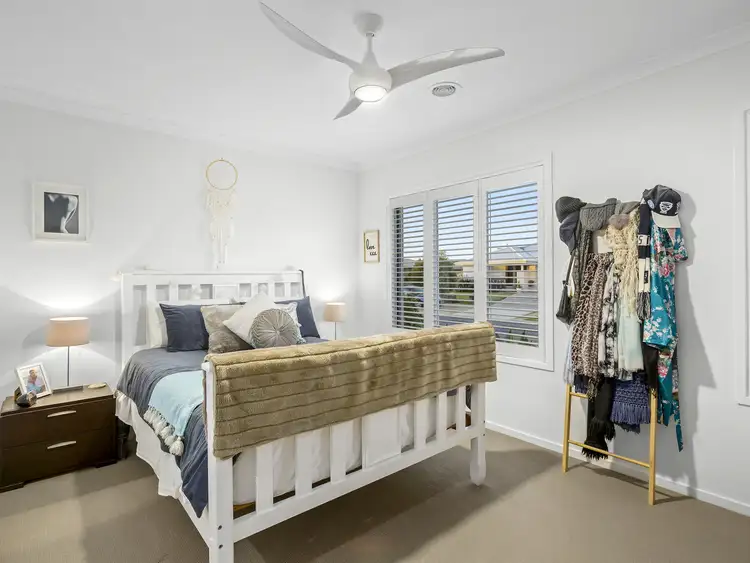 View more
View more
