Sparkling in sleek modern sophistication from top to bottom, this 4-bed, 3-living modern designer property ideally located in this inner pocket of Lightsview with lush reserves and playgrounds at every turn promises to be the start of something truly special for your family.
Showcasing exceptional interior design and layout, enjoy a sprawling ground floor of large gloss tile flooring cascading down a wide hallway, past a cosy formal lounge and into the spacious open-plan designer stone-topped kitchen, dining and living that seamlessly extends to the all-weather alfresco with outdoor kitchen for perfect purpose-built entertaining.
Upstairs you'll find versatile family living with yet another living area or excellent teenagers' retreat, three spacious bedrooms all with handy built-ins, decadent master bedroom complete with wide balcony, walk-in robe and deluxe ensuite, and stylish main bathroom with dual vanities, separate shower and relaxing bath as well as adjoining WC for added convenience.
More value-add features of this incredible home include an inspiring ground floor home office/study, ducted AC for year-round comfort, bill-busting solar panels, double garage with aggregate concrete driveway and neat manicured front gardens for a charming welcome home.
Arm's reach to a range of private and public schools to choose from, the Northgate Shopping Centre a 600m stroll from your door, and a reminder to embrace an active outdoor lifestyle with parks a plenty as well as the hugely popular Northgate Reserve around the corner.
THINGS WE LOVE
• Sprawling ground floor comprising of formal lounge, home office, and open-plan kitchen, dining and living area
• Sweeping soft-carpeted upper level with teenagers' retreat, three spacious bedrooms all with built-ins, and generous master bedroom complete with wide balcony, walk-in robe and deluxe ensuite
KEY FEATURES
• Large format gloss tile flooring, ambient downlights, feature pendants and ducted AC throughout
• Gourmet cook's zone with stone benches and breakfast bar for easy eats, loads of cabinetry, stainless appliances including in-wall oven, coffee machine and dishwasher, and butler's pantry for impeccable storage
• Superb all-weather alfresco with downlighting and full outdoor kitchen for the best of weekend barbeques
• Family-friendly laundry and guest WC
• Dual vanity main bathroom with separate shower and sumptuous bathtub as well as separate WC
• Solar panel system for low energy bills
• Double garage auto panel lift door and neat easy-care front and back gardens
LOCATION
• Walking distance to a variety of leafy parks, playgrounds and reserves
• Close to a range of schools including Hillcrest or Hampstead Primary, and Cedar or Roma Mitchell College
• 2-minutes to Northgate Shopping Centre for all your everyday needs
Auction Pricing - In a campaign of this nature, our clients have opted to not state a price guide to the public. To assist you, please reach out to receive the latest sales data or attend our next inspection where this will be readily available. During this campaign, we are unable to supply a guide or influence the market in terms of price.
Vendors Statement: The vendor's statement may be inspected at our office for 3 consecutive business days immediately preceding the auction; and at the auction for 30 minutes before it starts.
Norwood RLA 278530
Disclaimer: As much as we aimed to have all details represented within this advertisement be true and correct, it is the buyer/ purchaser's responsibility to complete the correct due diligence while viewing and purchasing the property throughout the active campaign.
Ray White Norwood/Grange are taking preventive measures for the health and safety of its clients and buyers entering any one of our properties. Please note that social distancing will be required at this open inspection.
Property Details:
Council | PORT ADELAIDE ENFIELD
Zone | MPN - Master Planned Neighbourhood\EAC - Emerging Activity Centre\
Land | 344 sqm(Approx.)
House | 330 sqm(Approx.)
Built | 2011
Council Rates | $TBC pa
Water | $TBC pq
ESL | $TBC pa
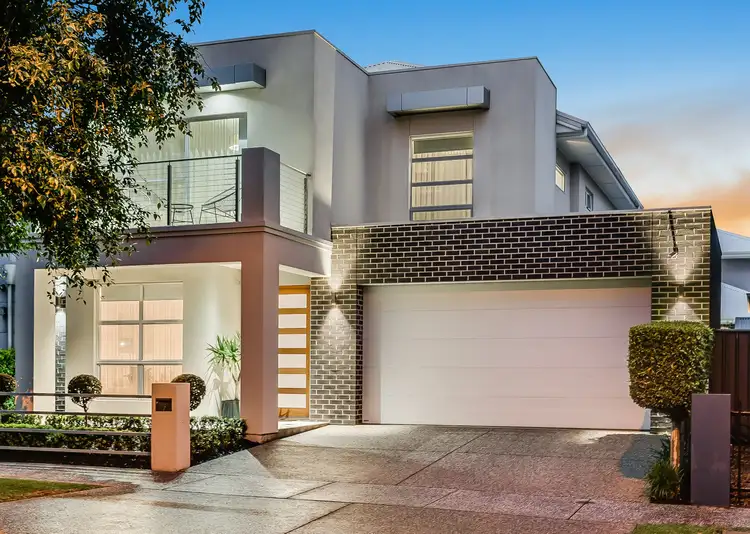
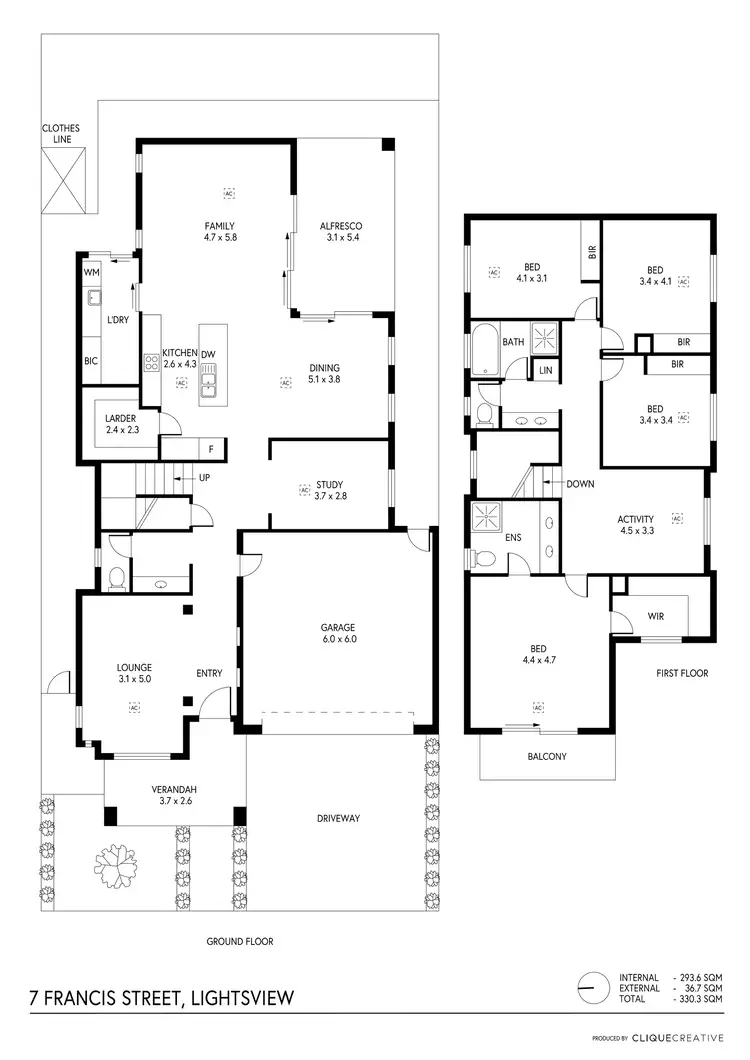
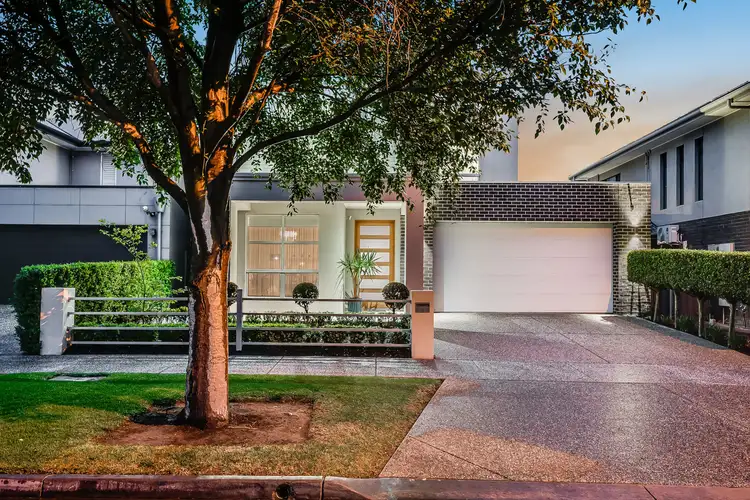
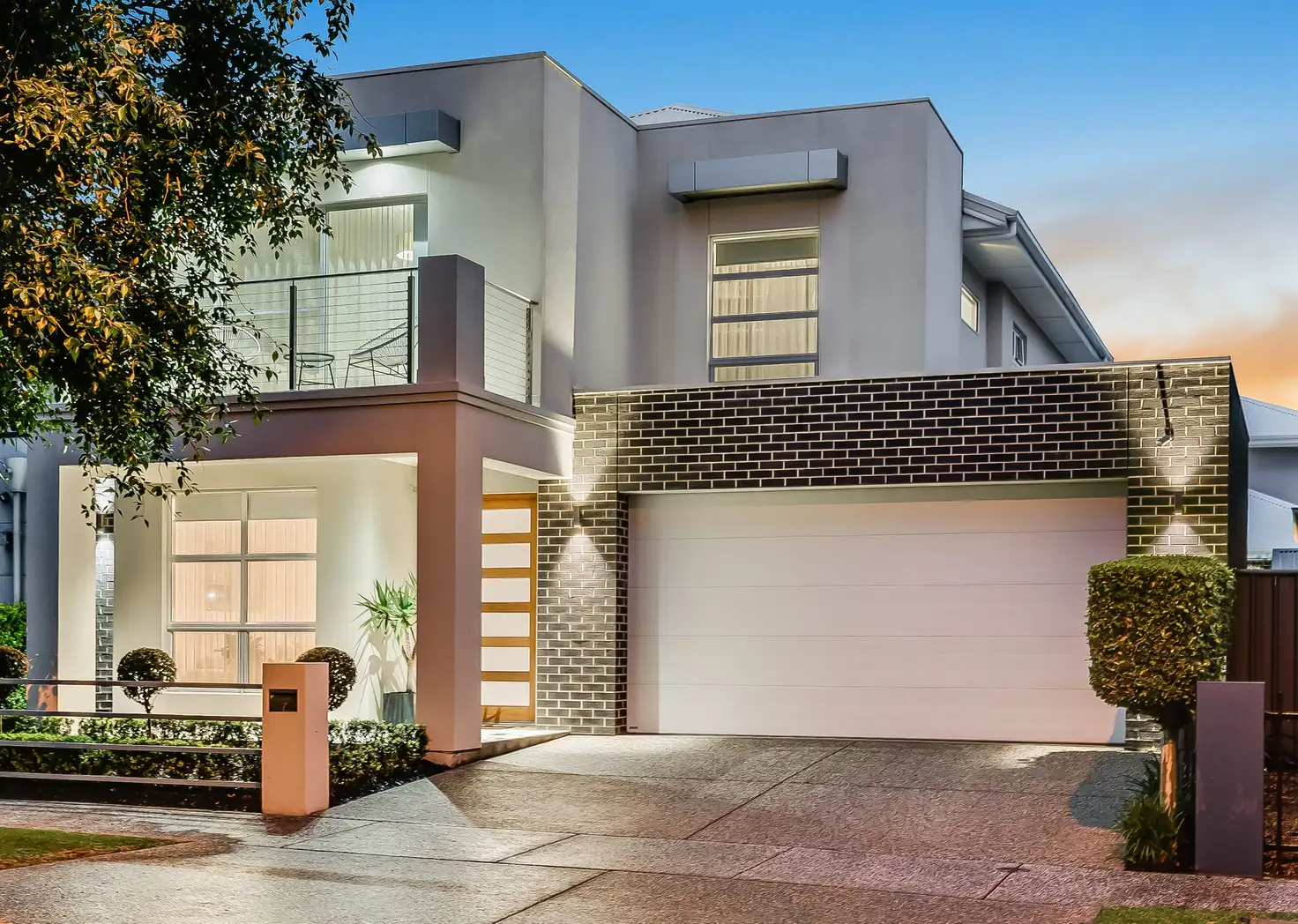


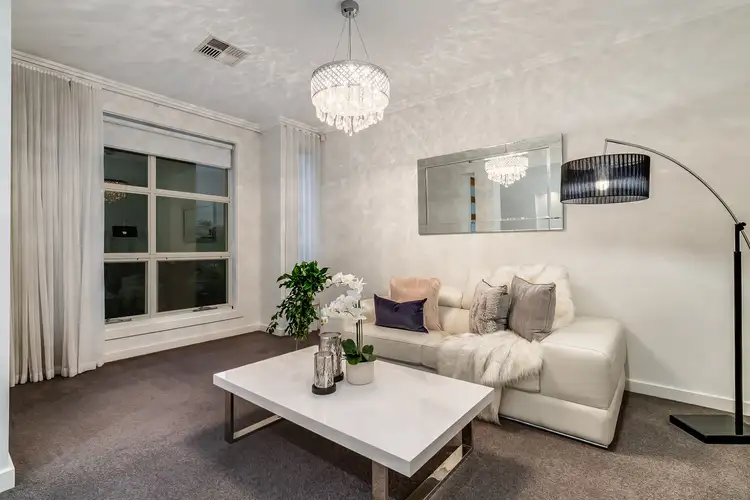
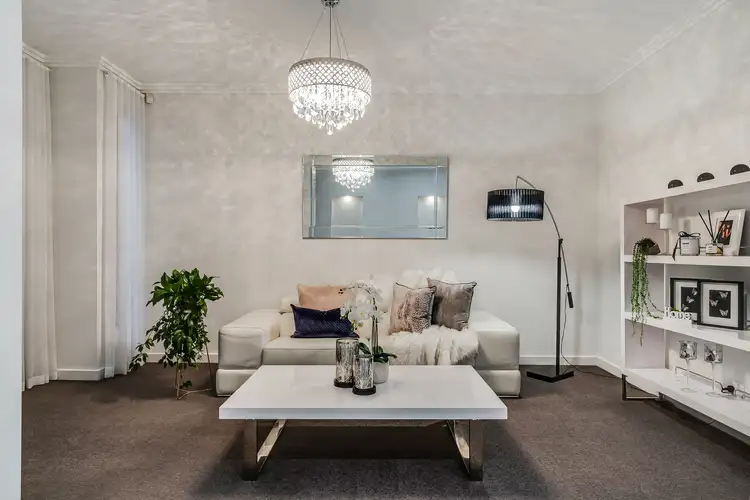
 View more
View more View more
View more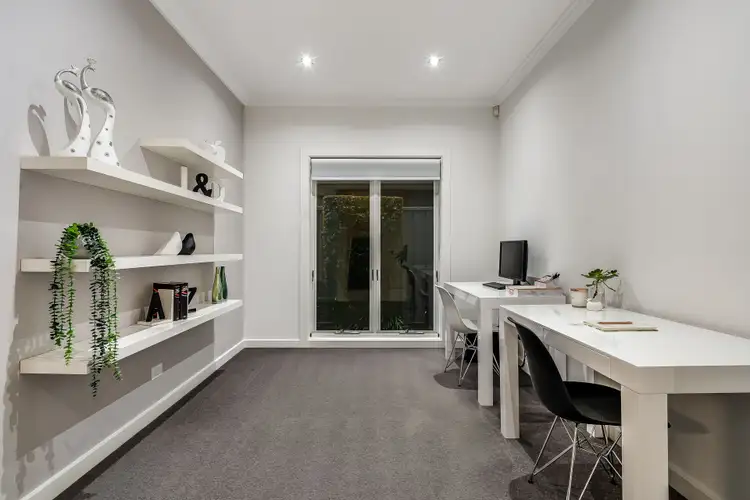 View more
View more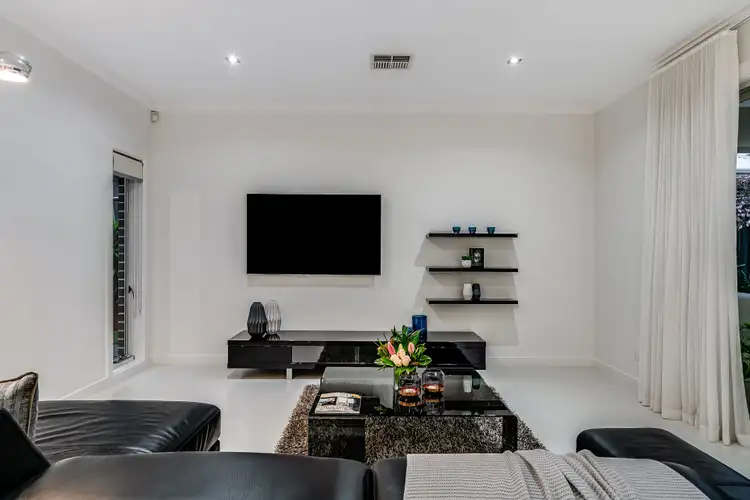 View more
View more
