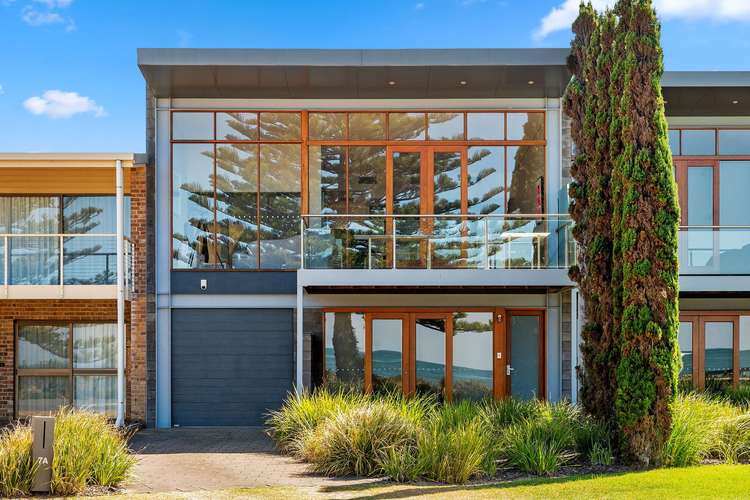Contact Agent
3 Bed • 2 Bath • 2 Car • 335m²
New








7 Franklin Parade, Victor Harbor SA 5211
Contact Agent
- 3Bed
- 2Bath
- 2 Car
- 335m²
House for sale32 days on Homely
Home loan calculator
The monthly estimated repayment is calculated based on:
Listed display price: the price that the agent(s) want displayed on their listed property. If a range, the lowest value will be ultised
Suburb median listed price: the middle value of listed prices for all listings currently for sale in that same suburb
National median listed price: the middle value of listed prices for all listings currently for sale nationally
Note: The median price is just a guide and may not reflect the value of this property.
What's around Franklin Parade

House description
“Coastal living at its apex.”
Fronted by a glittering coastline and wrapped with the Fleurieu Peninsula, 7 Franklin Parade is a rare chance to secure a slice of heaven and make memories for generations to come.
Crafted to amplify rockstar positioning, picture windows ensure the water is always at your eye line, outlook across the glittering waters to Granite Island and beyond bringing natural magic to every day.
High ceilings canopy an expansive upper floor living area, uniting with a generous balcony sure to be your social epicentre every summer. Overseen by gourmet kitchen for seamless flow, a full suite of high-end appliances, including ultra-wide cooktop, are ready for you to whip up a masterpiece from the daily catch, while glass backsplash and stone benchtops radiate sleek, simple elegance.
A serene main bedroom is fully serviced by built-in robes and luxe ensuite, with floor-to-ceiling tiles, ultra-wide vanity, walk in shower and feature lighting bringing hotel-luxe to daily rituals. To lower floor, an additional lounge room provides more space to spread out and the perfect retreat, while two additional bedrooms provide ample space for any guest configuration, with family bathroom ready for everything from rinse off to rush hour.
Lined with lush lawns, stone and pines, a fully enclosed rear yard enables total lock-up-and-leave flexibility, shed on hand to stash surfboards or fishing lines as required.
With the coastline your front yard, there's no shortage of lifestyle to soak up, whether it's a walk to the Bluff, Granite Island, or any of Victors beloved cafes, pubs or local businesses, or launch the boat from the public boat ramp for day spent at sea. While it's easy to feel miles away from it all, you're only ever an hour's drive from Adelaide, making it simpler than ever to load up the car and take off at a moment's notice.
Holiday home, creative retreat, or permanent sea change – whatever you're seeking, it's breathtaking to the core.
More to love:
· 2009 build
· Secure carport and additional off-street parking
· Ducted reverse cycle air-conditioning throughout
· Bamboo flooring
· Irrigation system to front and rear garden
· Ceiling fans
· Downlighting
· Guest WCs to both floors
· Separate laundry with exterior access
· Rainwater tank
· Under stair storage
Specifications:
CT / 6148/135
Council / Victor Harbor
Zoning / WN
Built / 2009
Land / 335m2 (approx.)
Frontage / 9.47m
Estimated rental assessment: $700 - $770 p/w (Written rental assessment can be provided upon request)
Nearby Schools / Victor Harbor P.S, Port Elliot P.S, Goolwa P.S, Mount Compass Area School, Myponga P.S, Victor Harbor H.S, Goolwa Secondary College, Mount Compass Area School, Yankalilla Area School
Disclaimer: All information provided has been obtained from sources we believe to be accurate, however, we cannot guarantee the information is accurate and we accept no liability for any errors or omissions (including but not limited to a property's land size, floor plans and size, building age and condition). Interested parties should make their own enquiries and obtain their own legal and financial advice. Should this property be scheduled for auction, the Vendor's Statement may be inspected at any Harris Real Estate office for 3 consecutive business days immediately preceding the auction and at the auction for 30 minutes before it starts. RLA | 226409
Property features
Living Areas: 2
Land details
What's around Franklin Parade

Inspection times
 View more
View more View more
View more View more
View more View more
View more