Pristine, unrivalled quality built, custom brick home, polished with high-end finishes and planned with the extended family in mind. Experience the perfect blend of modern luxury and everyday convenience in this brand new five-bedroom home designed for comfort, elegance, and cutting-edge living.
Whether you're hosting guests, accommodating in-laws, working from home, or enjoying family time, this home adapts to your lifestyle with ease and elegance.
Located a short walk to Dural shopping centre, Woolworths, ALDI, Harris Farm, cafes, restaurants, medical centers and essential services, this stunning property has everything you need—and more.
✨ Key Features:
- Five (5) spacious bedrooms, including a second master suite with walk-in closet & ensuite on the ground floor.
- Smart home automation: control lighting & access from distance through your phone
- Designer kitchen with 60mm stone countertops, stone splash back, LED strip lights, pendant light, dishwasher, 900mm cooktop and oven.
- Open-concept living & dining with 1200mm tiling, electric fireplace, and abundant natural light
- Pyrolytic hard coated, low emissivity (LOW-E) windows for thermal insulation.
- Private swimming pool perfect for entertaining with remote controlled pool lights.
- Large home office, ideal for work from home days.
- Double car garage with internal access & smart entry
- Energy-efficient build with 10.2KW solar panels
- Low-maintenance landscaped gardens with automatic irrigation
- Alarm system and CCTV camera
- Blinds and curtains
- Custom built wardrobes and joinery
- Ceiling fans in each bedroom, plush carpets.
- Underfloor heating and tiled to ceiling bathrooms with heated towel rails, LED demister mirrors, freestanding bath and separate showers.
- His and hers floating vanity, MEIR tap-ware and twin shower heads.
- Internal laundry with additional toilet
- Extra powder room toilet on the ground floor.
- Covered outdoor entertaining area with outdoor blinds, ceiling fan and ceiling strip heaters.
- LED down-lights throughout, stair lights, and up-down lights externally.
- Reverse cycle ducted air conditioning throughout.
- Prime location close to shops, schools, parks & public transport
- Council Rates: $494 per quarter.
- Water Rates: $173 per quarter.
For further details or to arrange an inspection please contact Anthony Malek.
All information has been provided to Blueprint Property by third parties. We use our best endeavors to ensure that all the information contained is true and accurate, but accept no responsibility and disclaim all liability in respect of any errors, omissions, inaccuracies or misstatements. All interested parties should make their own enquiries to verify the information contained therein. All information displayed is current at the time of issue, but may change at any time.

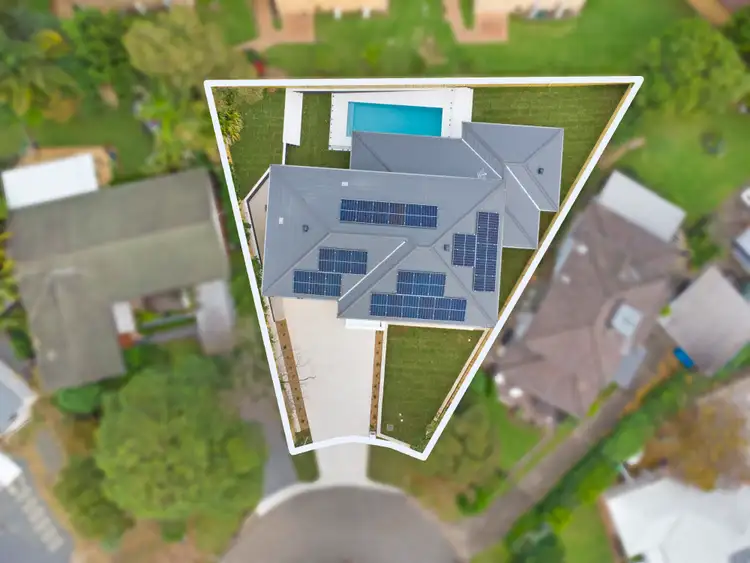
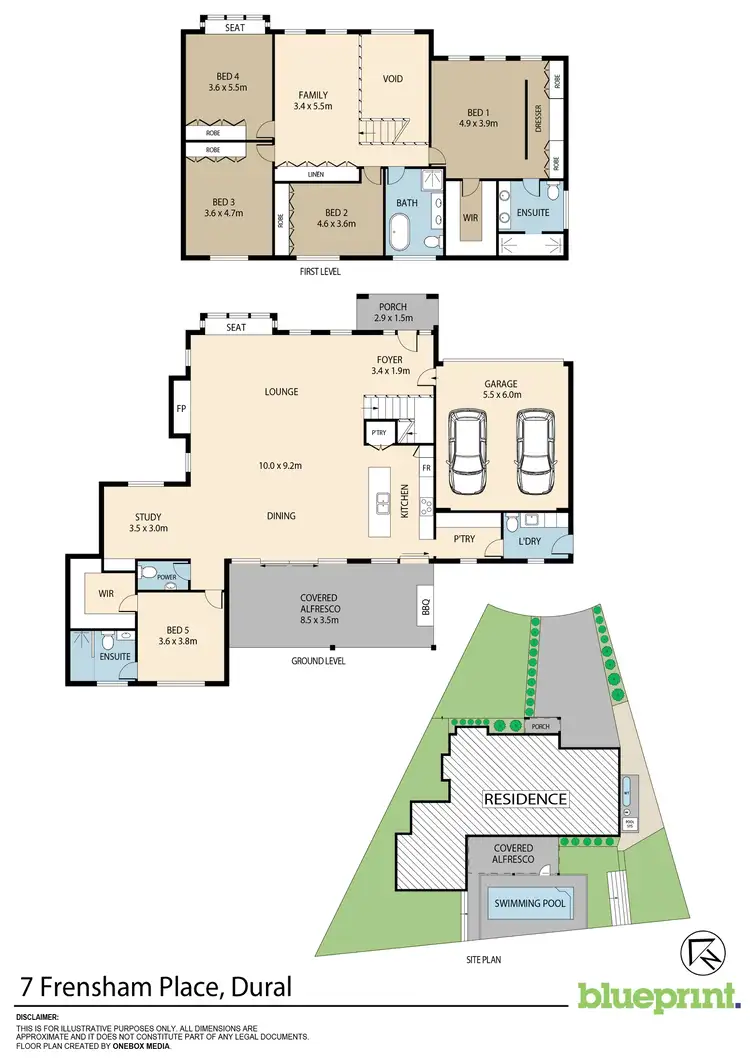
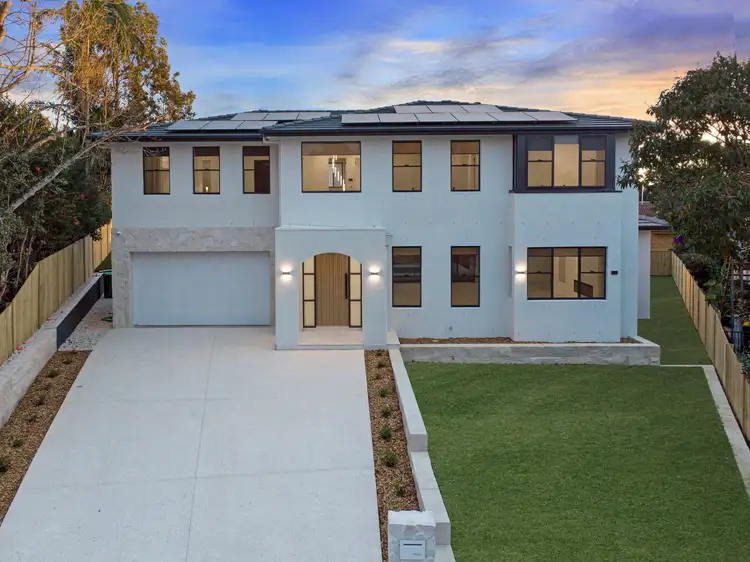
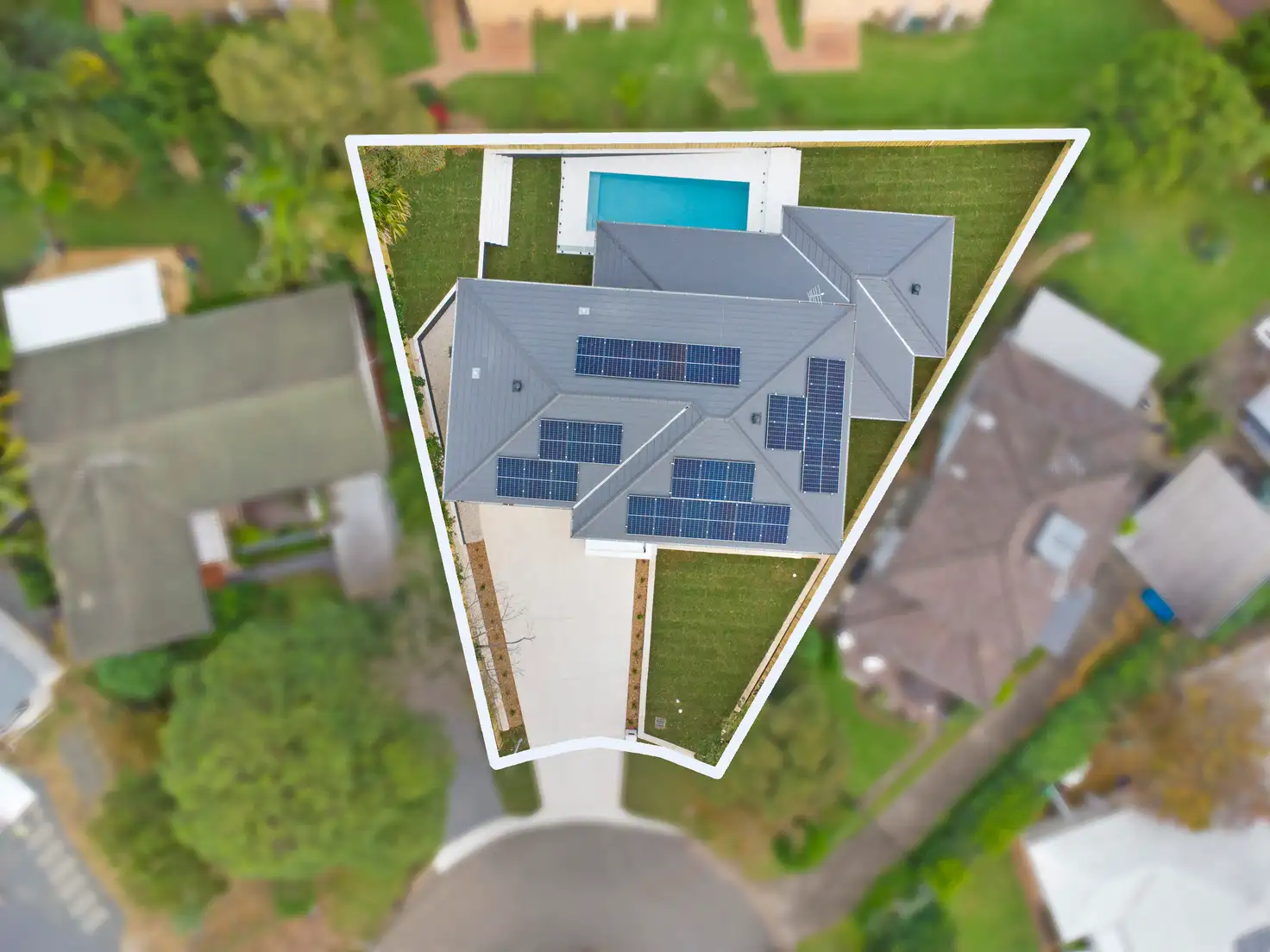


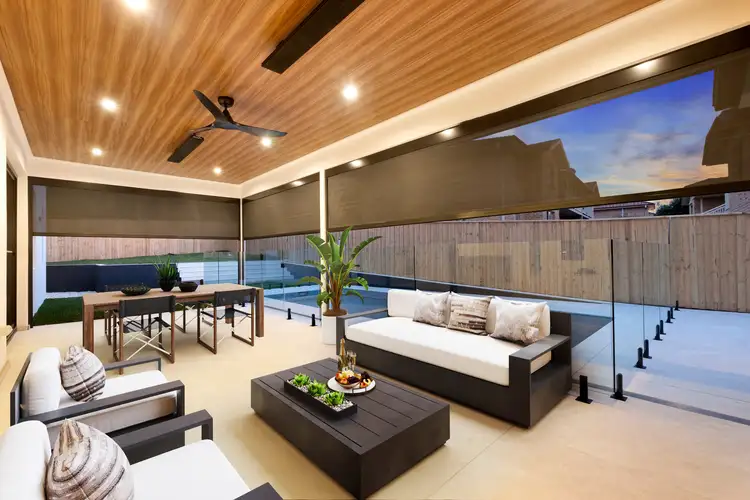
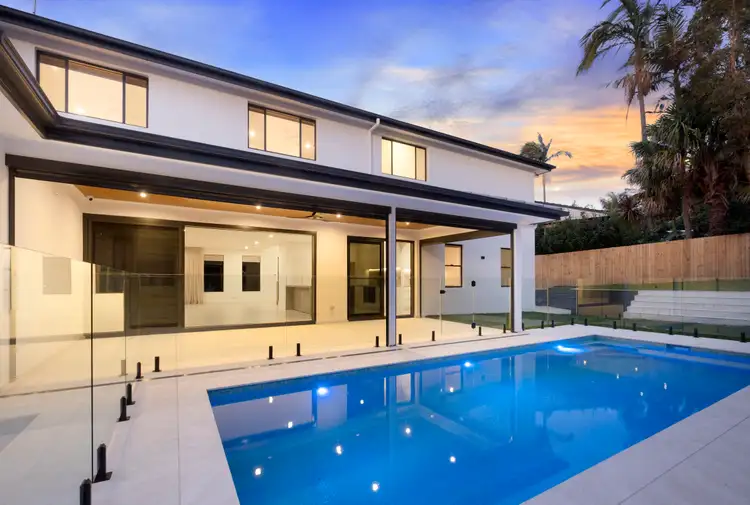
 View more
View more View more
View more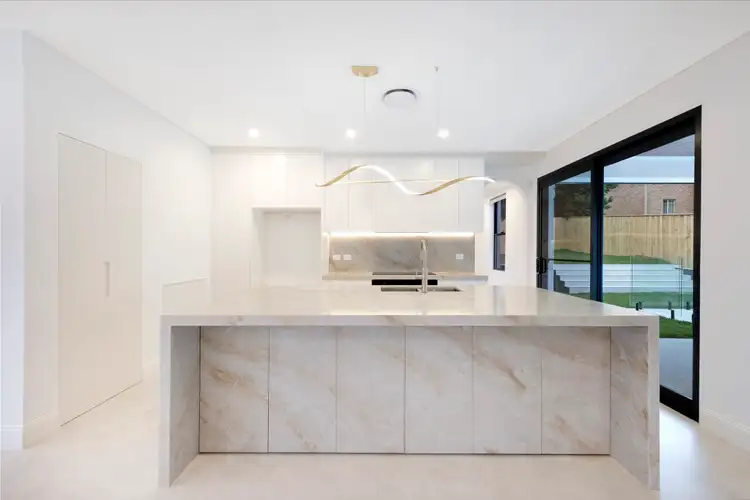 View more
View more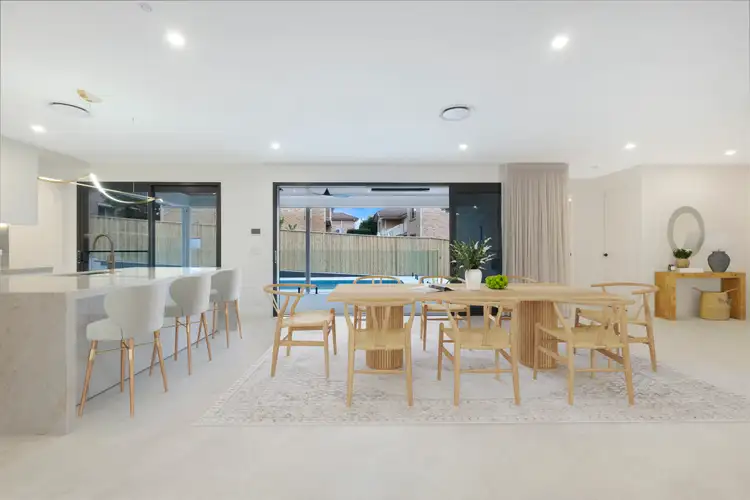 View more
View more

