4 Living Areas | Theatre Room | 702sqm Land | Premium Location | East-Facing
Mayur Gadhavi from Reliance Real Estate proudly presenting 7 FRESHBROOK AVENUE , TRUGANINA which showcasing a perfect fusion of sleek design, enormous space, luxury and quality fixtures, this immaculate Custom Built home offers a wonderful lifestyle for those seeking comfort and convenience. Flawlessly designed and meticulously appointed to inspire the elegance and grandeur of a designer residence, this extravagant home propels prestige, refinement and sophistication to an elite level. Every element of this exquisite customized design inspired residence is pure perfection; from its timeless facade through breathtaking interiors to its stunning outdoor entertaining - there is no finer demonstration of luxurious family living. Crafted by a custom builder with highest attention to detail, this home features custom external architectural Mouldings, a grand entry, high ceilings, Tiled flooring and intricate chandeliers and light fittings add sophistication and prestige to this extraordinary home. 7 Freshbrook is more than a home-it is a statement of architectural brilliance and uncompromising quality.
Every element of this exquisite residence is pure perfection; from its striking facade through breathtaking interiors to its stunning alfresco and massive backyard, there is no finer demonstration of luxurious family living with multiple Voids. The spacious layout with multiple living areas, contemporary aesthetics, exclusive light fittings and high-end finishes are market best! As you approach the home, you'll be greeted by a beautifully landscaped front garden with artificial grass, ensuring minimal maintenance. The exposed concrete paved driveway leads to a remote-controlled double garage with a convenient back access roller gate. A stone-tiled front porch and enhance the entrance's elegance and security.
Reflecting grandeur with double entry door and the home's opulence begins with a formal lounge room that's comforting tone includes tiles, natural light.
Opulence and exclusivity are evident throughout dramatic zoned spaces, including a formal lounge, theatre room, upper-level teenage retreat and vast open-plan living/dining area, with a seamless connection to alfresco with kitchenette - highlighting spectacular indoor-outdoor entertaining.
Five spacious bedrooms, Master includes a massive luxurious ensuite with bath and dual vanity and walk-in-robe and built in robe. Additional two bedrooms at downstairs include BIR. And 2 extra bedrooms upstairs including walk in robes. Family retreat connect with balcony that is Perfect for all year-round entertainment.
The lavish kitchen is a chef's dream, and is luxuriously premium appliances, Butler's kitchen, walk-in pantry and island bench. The kitchen is a true centrepiece, anchored by a 1200 x 3000 mm natural stone island and fitted with premium appliances, 4200 mm benchtop with plenty of storage in Butler's pantry. Electrical Appliances - 900 mm cooktop and range hood, 600 mm oven and dishwasher.
Ellarook is a premium community surrounded by nature reserves, walking tracks and wetlands, Schools, business and fitness amenities and shopping hot spots such as Truganina Town Centre, Williams Landing shopping center .The Home is Minutes away from Bemin Primary School Tarneit train station, Williams landing Train station, Wyndham village shopping center, Westbourne Grammar Private school, Al -Taqwa Islamic school ,Truganina east p9 school and the Ovals.
This remarkable house features: -
- Master Bedroom with ensuite , extended shower, double vanities and extra spacious and upgraded walk-in robes.
- Other additional Bedrooms with walk-in robes and buit in robes.
- Five Living rooms Including Home Theatre.
- 20 kw Daikin Refrigerated Air heating and cooling with 6 Zones.
- 5 Bedrooms Including Downstairs Bedroom and Bathroom.
- Remote-controlled Two car Garage
- Plenty of Downlights
- Spacious Laundry with ample of storage.
- Butler's pantry
- 900 mm Stainless steel cooktop.
- Extended stone benchtops in kitchen
- Balcony with beautiful Park view. East facing.
- Feature Lights and Designer chandeliers
- Ceiling height to wall tiles to all bathrooms and powder room.
- High-quality Fixtures and Fittings throughout.
- Extensive landscaping at front and back
- Massive Alfresco with potential for outdoor kitchen and swimming pool
- Massive Void at family with feature lights
It is an address perfectly positioned for convenience and growth. A place where you will take pride in your community and where your neighbours will become your friends. This is a rare opportunity to secure a premium home in the prestigious Ellarook Estate in Truganina and located 19km (approx.) from Melbourne's CBD and easy access to freeways. It takes about 20 minutes to get to the city by car and 30 minutes by train.
An opportunity not to be missed! To be a part of this exciting experience, living a balanced and active lifestyle at Ellarook Estate, please call MAYUR GADHAVI on 0430 853 998 or Raj on 0470 648 329 to find out more.
I acknowledge that this advertisement provides information as a guide only. Reliance Real Estate does not verify the data and makes no claims regarding its accuracy. Buyers are to perform their own due diligence. Images and floorplans are to scale and created based on the photographers' best knowledge.
DISCLAIMER: All stated dimensions are approximate only. Given specific are for general information only and do not constitute any representation on the part of the vendor or agent.
Please see the below link for an up-to-date copy of the Due Diligence Checklist:
http://www.consumer.vic.gov.au/duediligencechecklist.
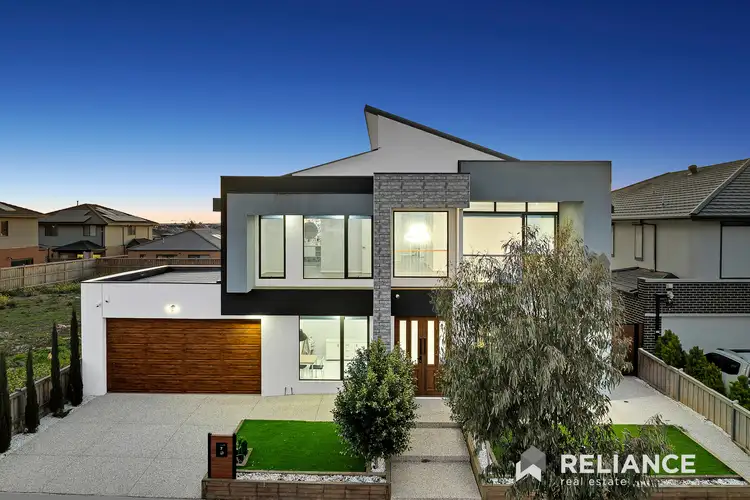
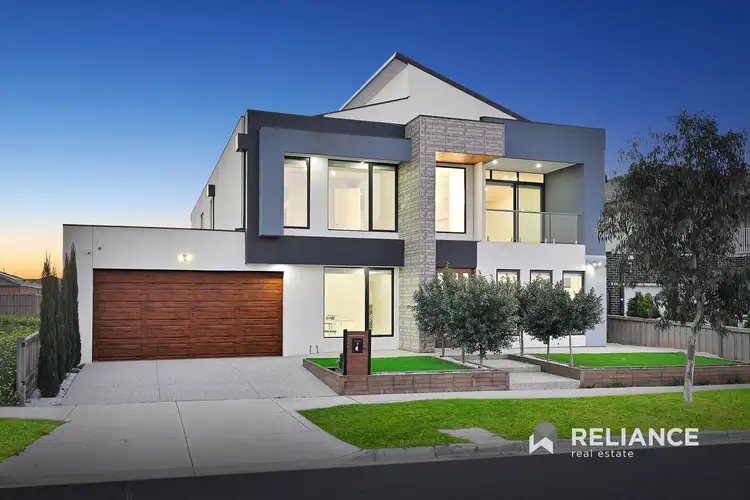
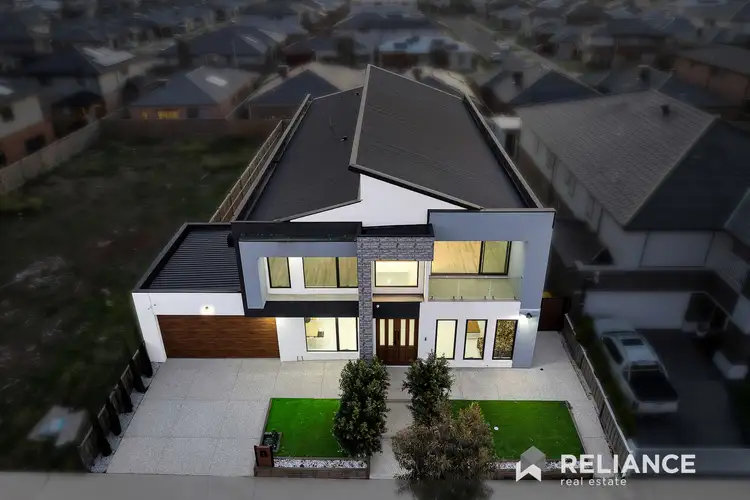
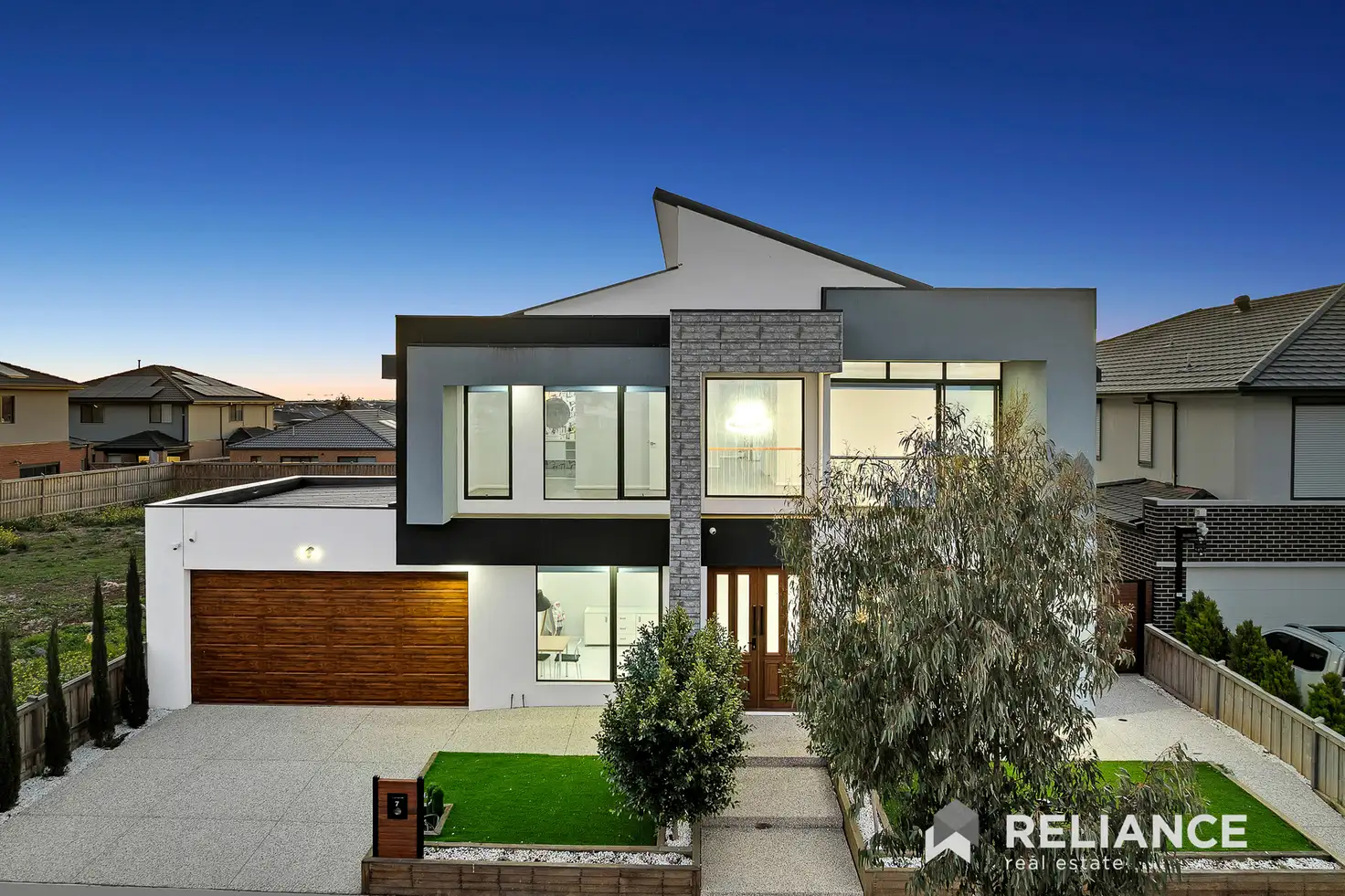


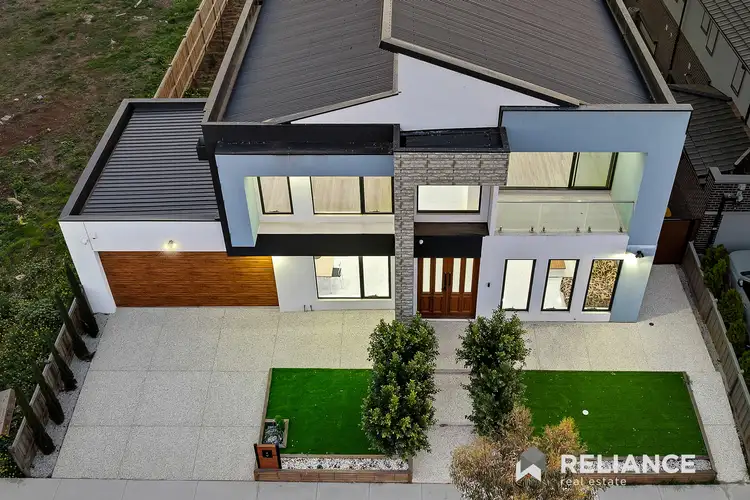
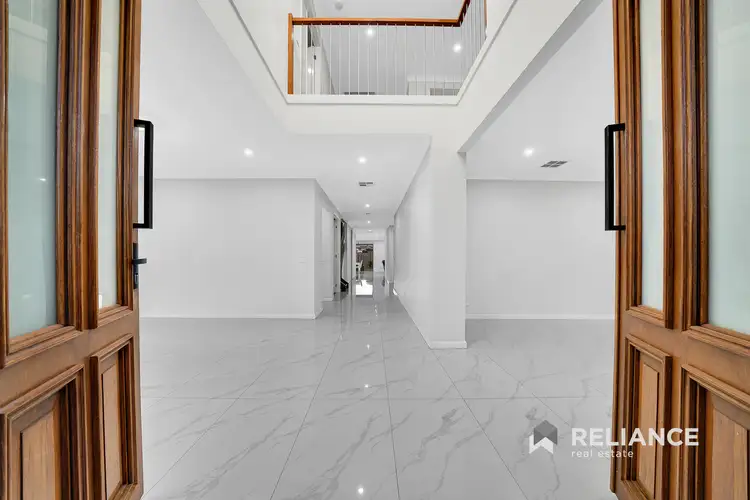
 View more
View more View more
View more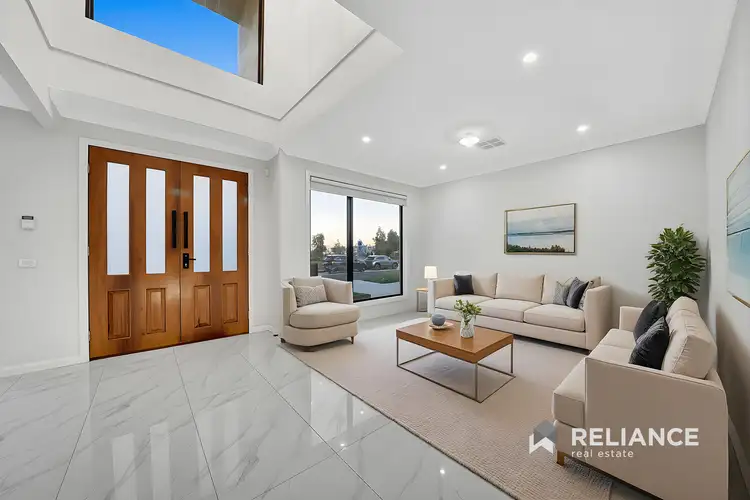 View more
View more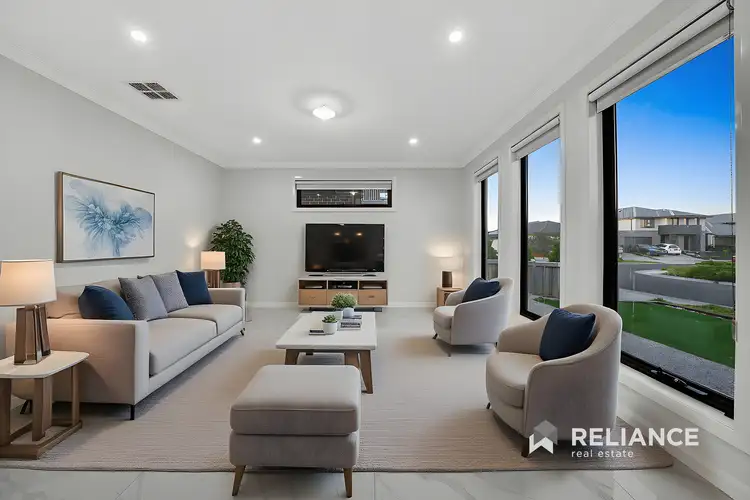 View more
View more
