Price Undisclosed
4 Bed • 2 Bath • 2 Car
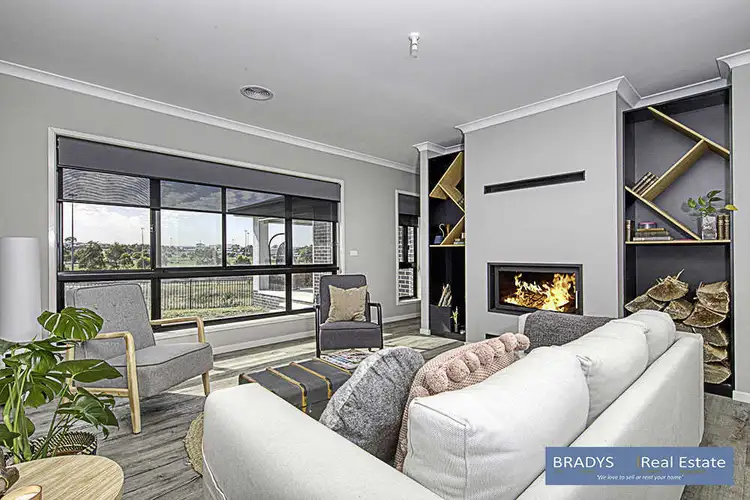
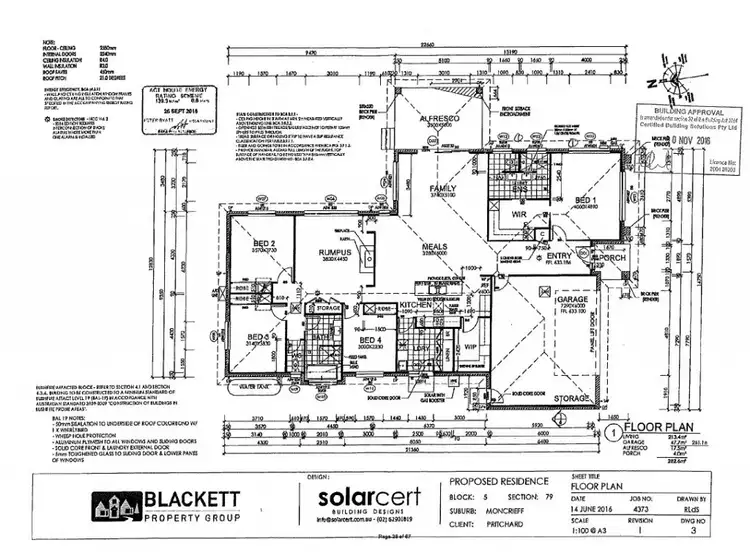
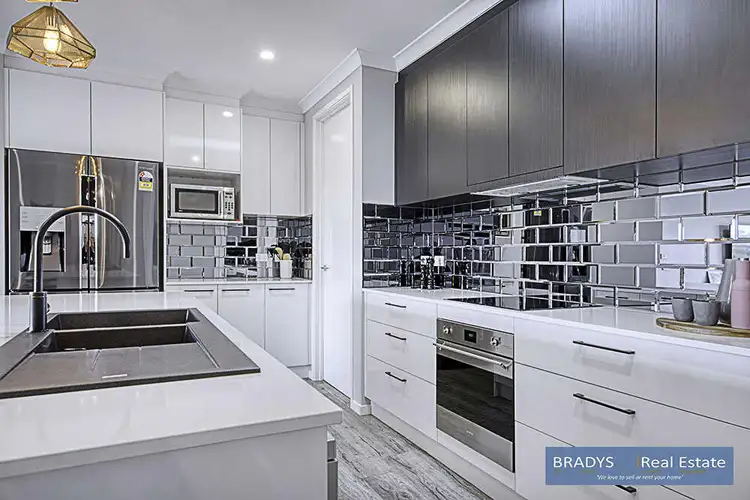
+18
Sold
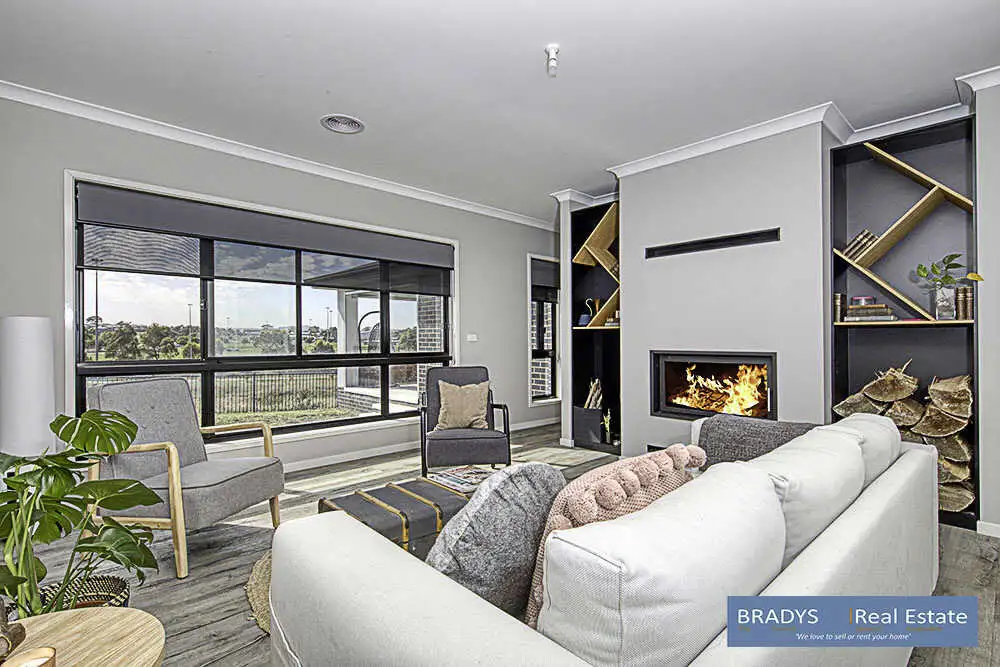


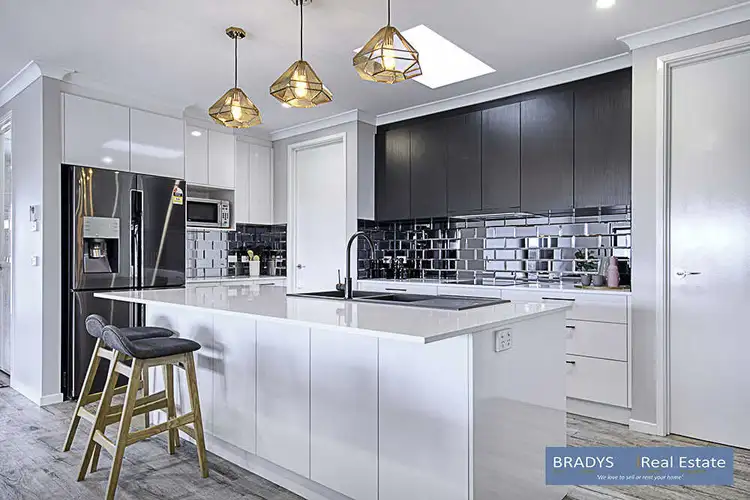
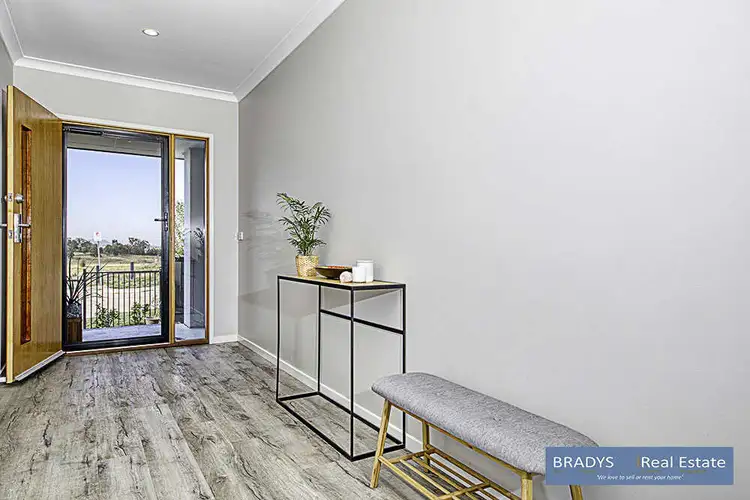
+16
Sold
7 Fretwell Street, Moncrieff ACT 2914
Copy address
Price Undisclosed
- 4Bed
- 2Bath
- 2 Car
House Sold on Fri 5 Apr, 2019
What's around Fretwell Street
House description
“If you like a stylish contemporary home with a little flair and amazing views than look no more!”
Interactive media & resources
What's around Fretwell Street
 View more
View more View more
View more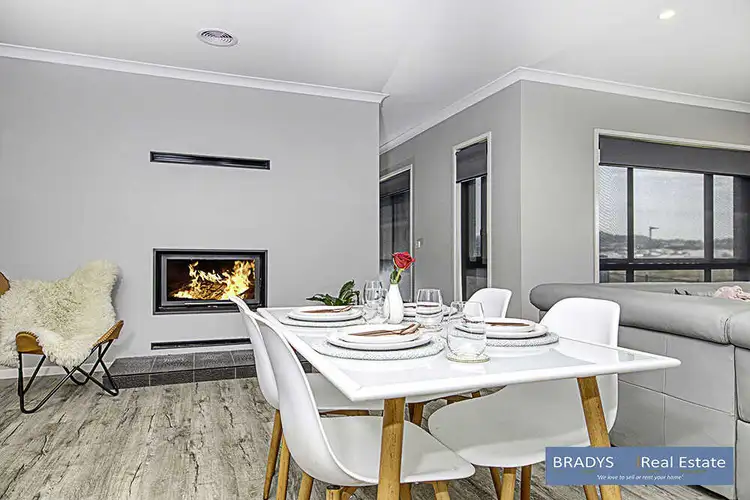 View more
View more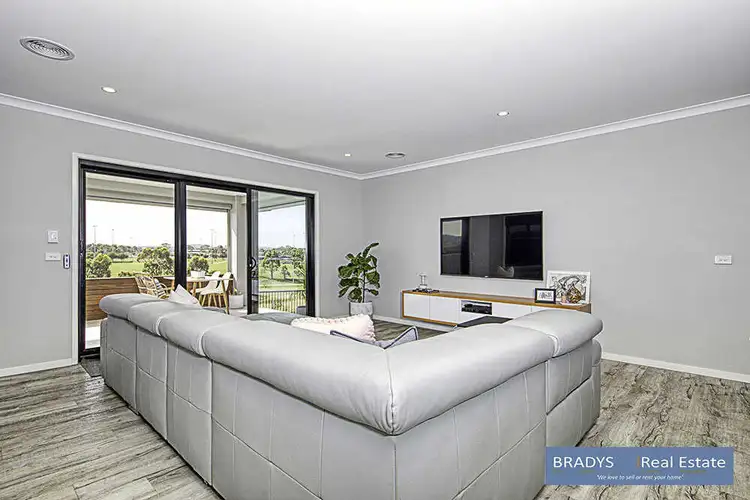 View more
View moreContact the real estate agent

Nicola Brady
Brady's Countrywide
0Not yet rated
Send an enquiry
This property has been sold
But you can still contact the agent7 Fretwell Street, Moncrieff ACT 2914
Nearby schools in and around Moncrieff, ACT
Top reviews by locals of Moncrieff, ACT 2914
Discover what it's like to live in Moncrieff before you inspect or move.
Discussions in Moncrieff, ACT
Wondering what the latest hot topics are in Moncrieff, Australian Capital Territory?
Similar Houses for sale in Moncrieff, ACT 2914
Properties for sale in nearby suburbs
Report Listing
