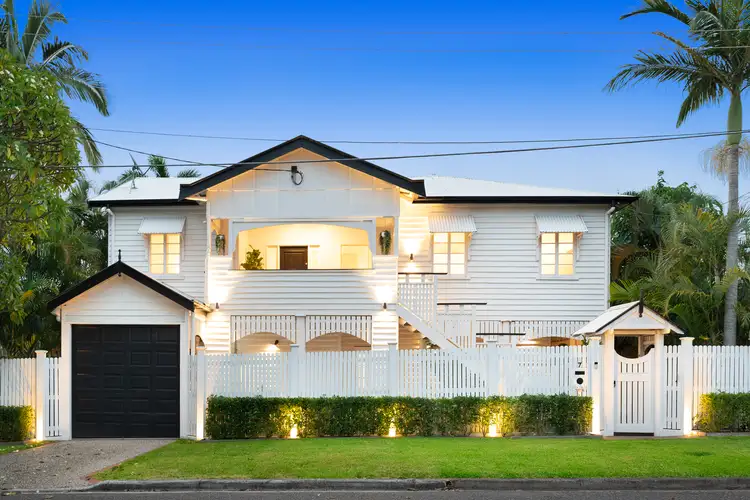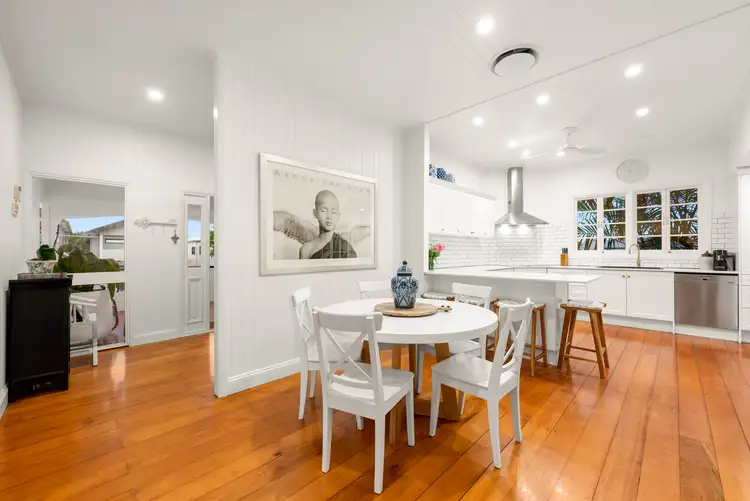Benefitting from exquisite updates blending contemporary sophistication with elegant heritage, this beautiful home is located in a leafy pocket of popular Hendra, close to landmark dining and shopping precincts. Exceptionally presented from the facade through to the rear boundary, versatile interiors offer absolute comfort whilst a brilliantly designed 637m2 block provides the best of alfresco living and entertaining!
Beautifully refined to bring timeless elegance whilst maintaining classic character features, you'll love the blend of fresh sophistication with homely influence with a welcoming front verandah the perfect spot to enjoy your morning coffee. Polished timber floors stretch throughout a light-filled upper level with a large living, dining and meals all adorned with VJ panelling and ducted air. Flawlessly updated fusing modern demand whilst keeping in style with the character of the home, the large kitchen is articulated by exceptional storage with white shaker joinery and subway tiling wrapping around the zone. Stainless appliances are complimented by gold fixtures with the crisp white stone benches also including breakfast bar seating.
French doors flow from the kitchen out to a private rear deck, overlooking the backyard and providing the perfect space to enjoy dining outdoors. Downstairs you have another large living room with French doors opening into a huge entertainer's pavilion, complete with built-in BBQ kitchen including bar fridge, storage and sink! Offering private space to host family and friends, there is an additional open-air paved patio as well as a fabulous outlook over the resort-styled, in-ground swimming pool and lush,
landscaped backyard.
Four built-in bedrooms are spaced over the two levels, with both the downstairs bedrooms including private external access to add scope for a home office or future dual living. The master boasts an exquisite new ensuite bathroom with dual vanity and beautiful gold tap ware whilst two additional family bathrooms are available; one upstairs including a shower over bath and a new bathroom downstairs boasting dual stone vanity, mirrored storage and terrazzo tiling. Additional features include a separate study, separate laundry with fourth toilet, wine cellar, workshop, storage room, single carport and dual garage.
Beautifully presented both indoors and out, you'll enjoy the elegant sophistication with the prestige of a coveted location! Nestled within tree-lined Hendra, at your door is the Eagle Farm Racecourse district including the renowned Racecourse Road cafe society as well as coveted schooling options. In addition you are under 2km from the Brisbane River and Portside with Citycat ready to service any commute to the Brisbane CBD!
- 637m2
- Elegant heritage with superb modern upgrades throughout
- Polished timber floors, VJ panelling and ducted air throughout upper level
- Open-plan living, dining and meals plus large downstairs lounge
- Upgraded kitchen with shaker joinery, stainless appliances, gold fixtures and white stone
- Covered rear alfresco deck plus welcoming front porch with built-in seat
- Huge entertainer's patio with open air and covered zones plus deluxe BBQ kitchen
- Landscaped in-ground swimming pool plus lush, fenced backyard
- Four built-in bedrooms plus separate study
- Master including new exquisite ensuite with dual stone vanity and gold tap ware
- New downstairs bathroom with dual vanity, terrazzo tiling and back to wall bath
- Immaculate third family bathroom with superb vanity storage
- Separate laundry with fourth toilet/wine cellar/workshop/storage room
- Single carport/dual garage
- In blue-chip precinct with superb access to dining and schooling








 View more
View more View more
View more View more
View more View more
View more
