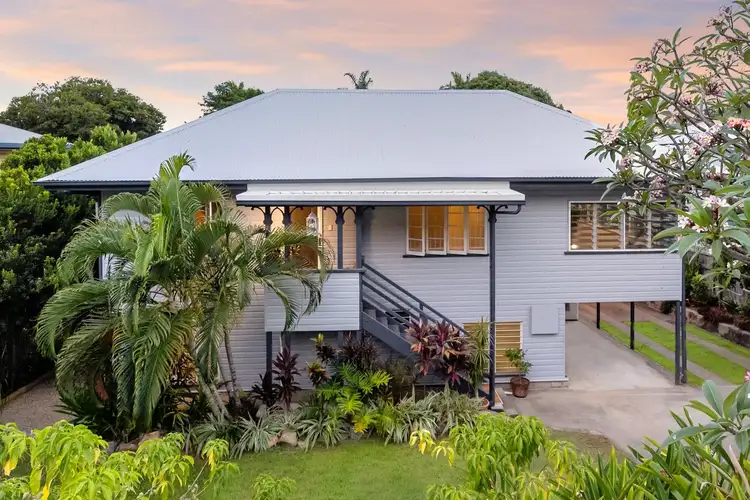What a location, what a footprint! This sizeable post-war, hardwood home is blessed with multiple living zones, a super deck, great pool, plenty of yard and a new roof. Updates will ensure one incredible home. Entry level at its best, on the fringe of Castle Hill.
Features:
• This character-filled home features original hardwood flooring, ornate archways, tongue and groove walls, and original casement windows that capture the breezes of its prime locale at the foothills of Castle Hill.
• With a formalised living and dining space that leads through to the original kitchen, featuring timber bench tops, timber cabinetry, and looking out over the lush yard.
• The generous main bedroom features original casement windows, built-in robe, and split system air conditioning.
• An additional two spacious bedrooms upstairs that feature built-in robes and air conditioning.
• The main bathroom features a large timber vanity, shower and bath combination, and separate toilet.
• Showcasing a large deck for outdoor entertaining that overlooks the lush landscaping and pristine resort-inspired pool.
• A guest retreat downstairs that is catered to with an additional bathroom, and a large rumpus space, plus a walk-in robe.
• Fully fenced upon a 759 sqm allotment.
• Featuring two open carports with additional off-street car accommodation.
• Rates approx. $4,726.56 per annum.
• Set in the prestigious suburb of Castle Hill, a brief drive from the convenience of the CBD, The Strand, Queensland Country Bank Stadium, Queens Garden, and prestige schools.
Disclaimer: All photographs, facades, colour schemes, floor plans and dimensions are for illustrative purposes only and may vary slightly to the end product.








 View more
View more View more
View more View more
View more View more
View more
