What a find!
Some might say it’s a diamond in the rough, but a few major improvements and a cosmetic overhaul would make this gem shine, if you’re prepared to do the work.
Firstly, it’s a high-set Queenslander with loads of character and plenty of original features, such as the French doors, banks of double windows with insect screens, solid timber floors and high ceilings.
Secondly, it needs some money thrown at it for repairs and general upkeep, such as:
• Roof overhaul (needs capping & guttering) or total replacement
• Paint-job outside to restore log-cabin style timbers
• Stair & deck maintenance (although solid hardwood treads)
• Floors need sanding &polishing (great timber)
• Mould treatment to ceilings &repaint inside to freshen-up
• Fencing (some at rear)
• Landscaping, paths & driveway
• Tree pruning, but established growth to work with
• Container removal or revamp (eye-sore)
• Tardis out front has to go!
The good news is the kitchen and bathroom are OK for now and could be renovated later. All plumbing and electrical enhancements can be done easily as trades can access from underneath. Speaking of underneath, it’s legal-height with scope for future development (subject to Council approval) and where the laundry and hot water service are located.
Looking at 7 Glenfield from the street, you can tell it’s got real potential and the addition of a tilt-door garage entrance and Colorbond screening, lends a modern twist. Actually, the charcoal and cream colour-scheme gives you a taste of what could be and creates a sense of calmness.
Stairs to the front entry via a covered portico, reveal a classic screen-door with double French-doors beyond. Inside, it looks better than you’d expect from the exterior and a large open-plan living flows to the kitchen and an East-facing deck.
It’s light and bright from all the surrounding windows and those narrow floorboards will look fantastic when restored. The high ceilings make it spacious and the cohesive floor-plan means you have a good footprint to work within. The wall between the lounge and front sleep-out/office could be opened-up to expand the living and still allow a smaller, but separate office.
The two bedrooms are large and sunny with built-ins (no doors) and are accessed from the hallway, with the shared bathroom to one side. Imagine the bathroom walls painted in a colour of your choice and not the emerald green, unless of course, you’d like to retain the palm fresco behind the door. The dove-grey walls are pleasing enough in the main bedroom and kitchen, but the spearmint-green in other rooms might not be so enticing.
A gas cooktop and electric oven provide the basics you’ll need in the kitchen while considering what to do with the space. There’s open shelving and enough storage for groceries and plenty of width for a decent fridge. The dishwasher has had a hard innings but plumbing is in place and a double-sink does the job. Plenty of benchspace for meal prepping and a window to the North lets in natural light.
There’s a glass door and security screen-door leading to the back deck overlooking the yard (which is why those containers need attention). It catches the morning sun from the East and welcomes an all-day breeze indoors; it’s the perfect spot for breakfast and to start your day.
The whole place needs a good clean, paint and polish to make it sing. But when that’s done, those timber-look tiles on the floors and up the bathroom walls may even appeal. The wall-hung vanity, shower and loo are recent fittings and simply adding crisp white walls with lush plants will make it feel fresh and inviting. And, there’s plenty of greenery in the pots scattered about the garden, so just bring them indoors!
This part of the island is developing fast, with new-builds going up and established homes as your new neighbours. It’s not hard to imagine the value-add you can achieve with this property and in reality, there’s not a lot of major works required to reap the rewards.
This Owner Built property does still require its final Plumbing and Building approvals, which will be the responsibility of the Buyer to complete.
To turn this rough-cut 546m2 block with existing home into a sparkling diamond property, call Chris McGregor on 0420 555 997. You can’t go wrong here!
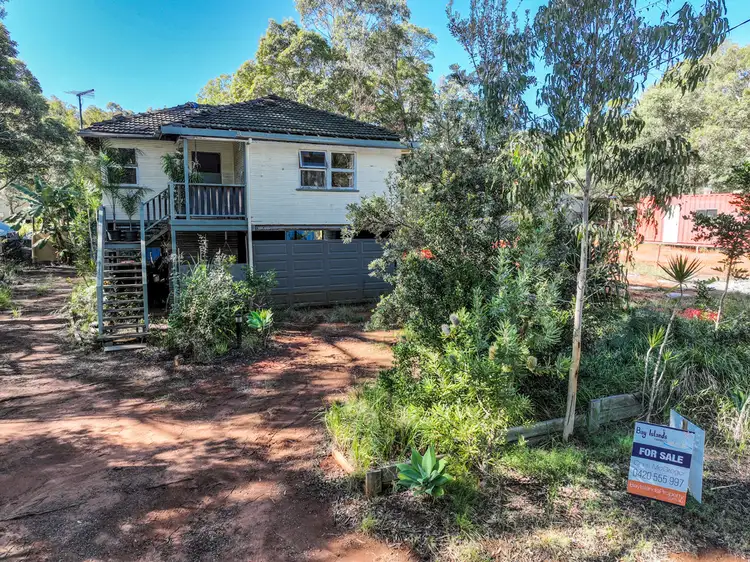
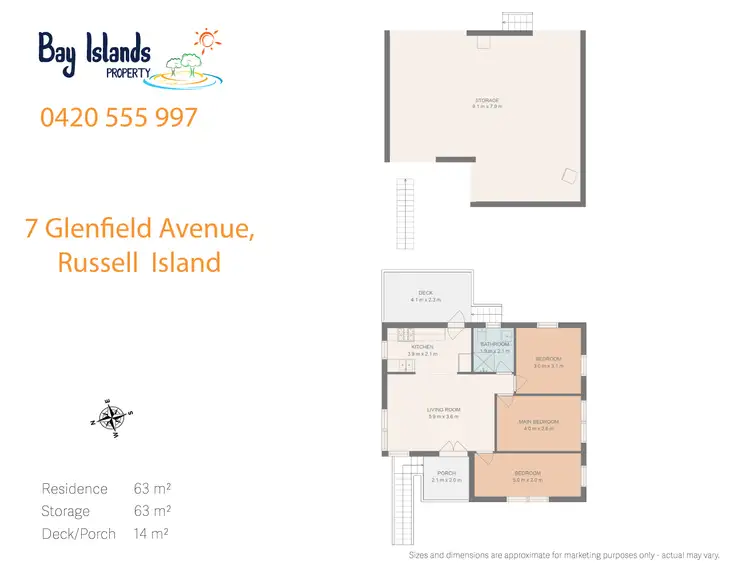
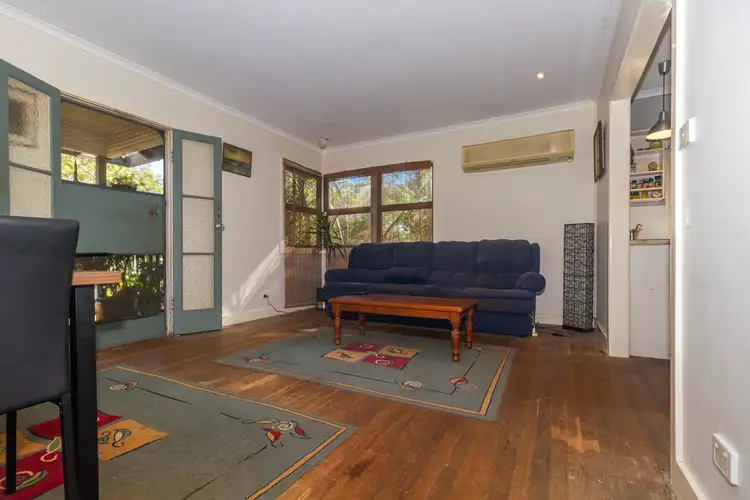
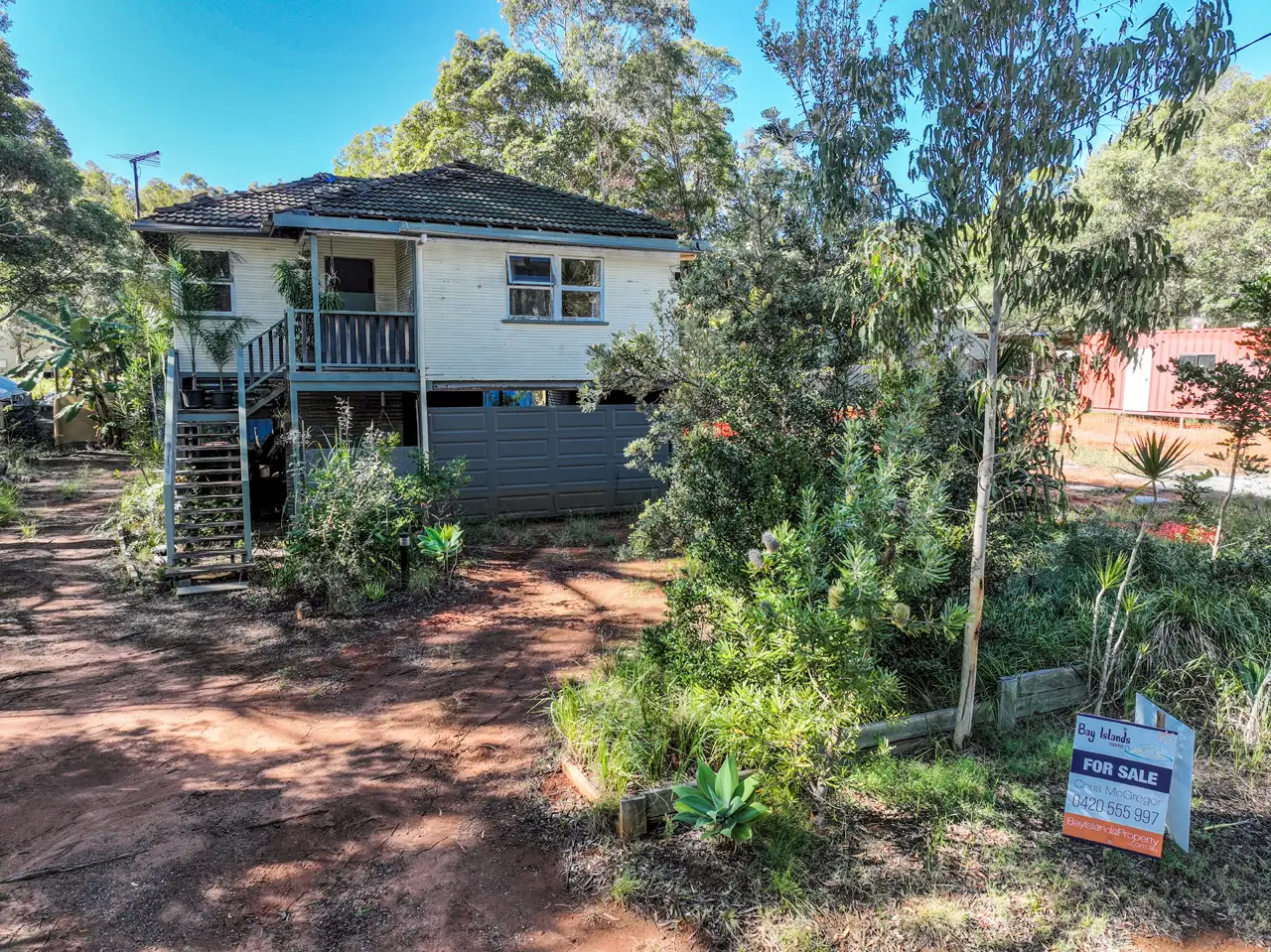


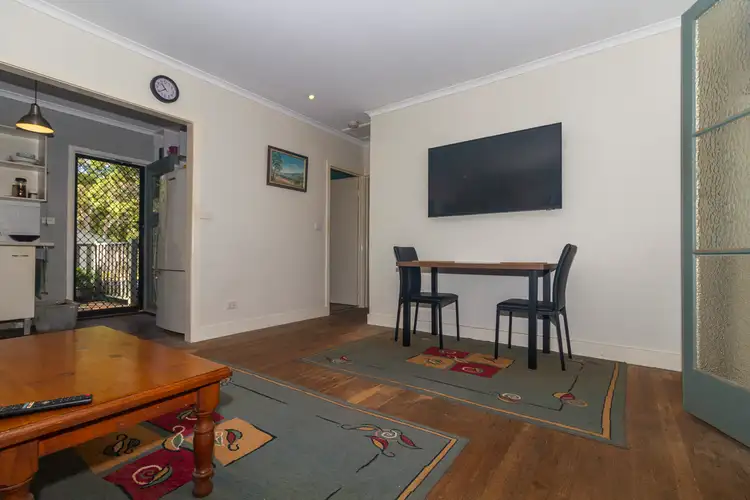
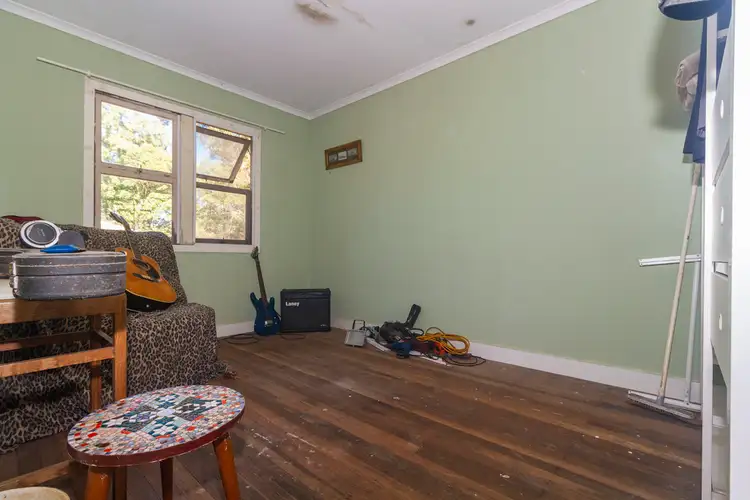
 View more
View more View more
View more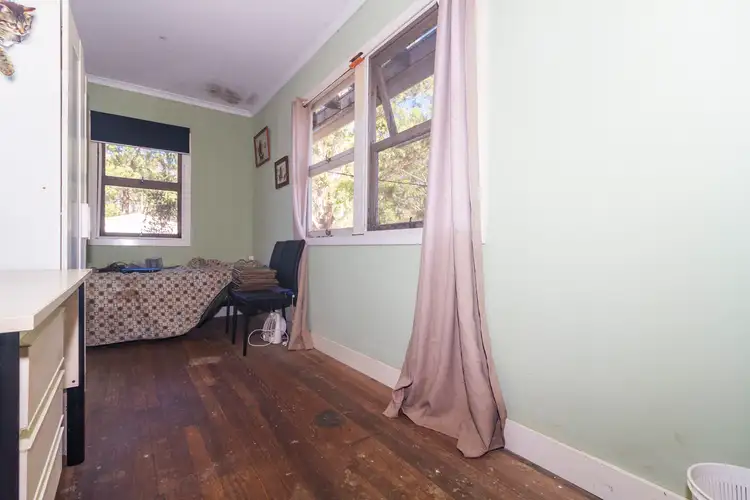 View more
View more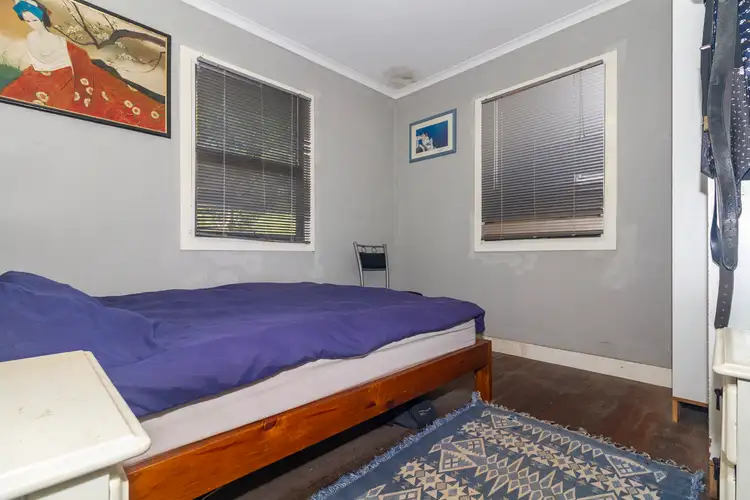 View more
View more
