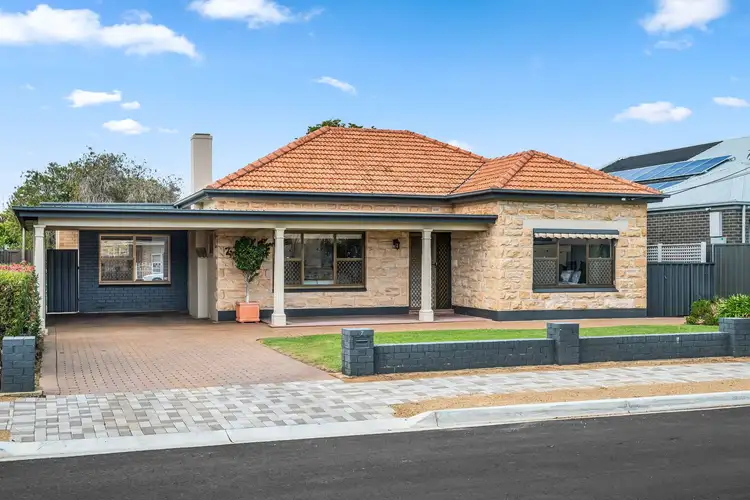Set on a sweeping 775sqm east–west allotment, 7 Glengowan Avenue is ready to capture your heart and imagination, whether you move straight in, extend, start fresh, or unlock subdivision potential (STCC).
Behind a picture-perfect sandstone frontage, this solid brick home wears its mid-century character proudly. Polished timber floors, soaring moulded ceilings, and decorative fireplaces nod to its heritage, while a crisp contemporary colour palette and picture windows flood the layout with natural light.
From the connected front lounge to the central dining room, the floorplan adapts to every mood, occasion, and configuration you can dream of. An updated kitchen keeps pace with stone-look benchtops, sleek cabinetry, and quality appliances that make both midweek meals and weekend entertaining seamless.
Four bedrooms are spread across the footprint for maximum privacy, all serviced by a family bathroom with corner shower, bathtub, and separate WC keeping daily routines running seamlessly.
Outdoors, a vast pergola sets the scene for year-round alfresco living and dining, while fully fenced lawns and established gardens create leafy privacy. A garden shed stands ready for tools, toys, or weekend projects, while the full scale of the allotment highlights scope to extend, add a pool, subdivide, or rebuild entirely (STCC).
Henley and Grange beaches and the River Torrens Linear Parkway are minutes away for weekends spent exploring riverside trails or cycling to the coast, while the Henley Beach Road café and dining strip, Adelaide Airport precinct, and a roll call of local favourites - Chicco Palms, CBTB, Third Time Lucky, and Cheeky Chook - are all within easy reach. And with zoning for and walking proximity to Brooklyn Park Primary and Underdale High Schools, and quality private options nearby, the school run is as effortless as the lifestyle.
Whether you cherish as is, or reboot entirely, the past, present, and future all align beautifully.
More to love:
• Solid C1955 brick home on 775sqm allotment
• Single carport and additional off-street parking
• Ducted reverse cycle and split system air-conditioning
• Character features throughout – polished timber floors, 3m ceilings, decorative mouldings and cornices, terrazzo front porch
• Separate laundry
• Skylights to dining and kitchen
• Instant gas hot water service
• 6x3m garden shed
• Plush carpets to bedrooms
• NBN ready
• Built-in robes to two bedrooms
• Irrigation system
• Exterior roller blinds
All reasonable offers considered prior to Auction








 View more
View more View more
View more View more
View more View more
View more
