Price Undisclosed
5 Bed • 3 Bath • 2 Car • 675m²
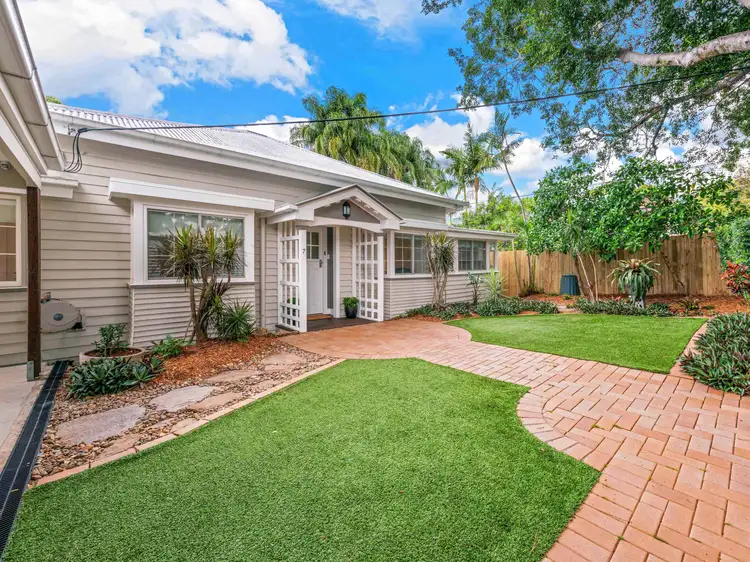
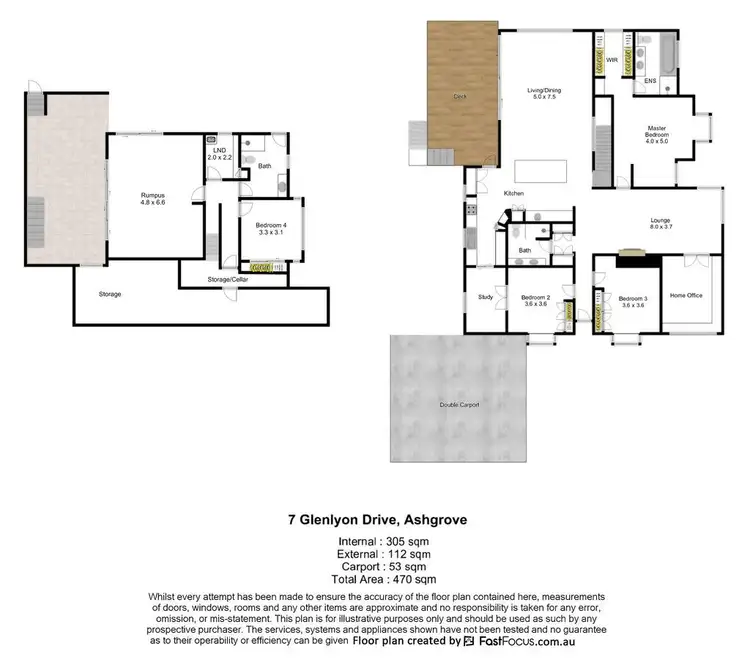
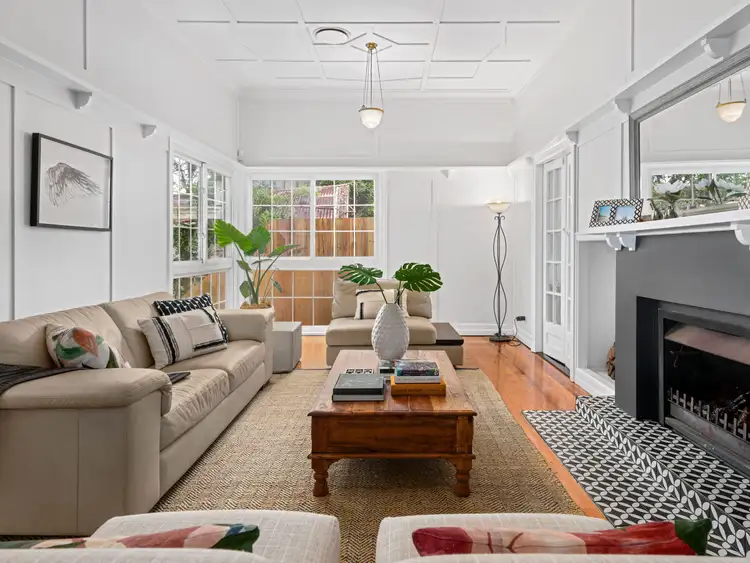
+24
Sold
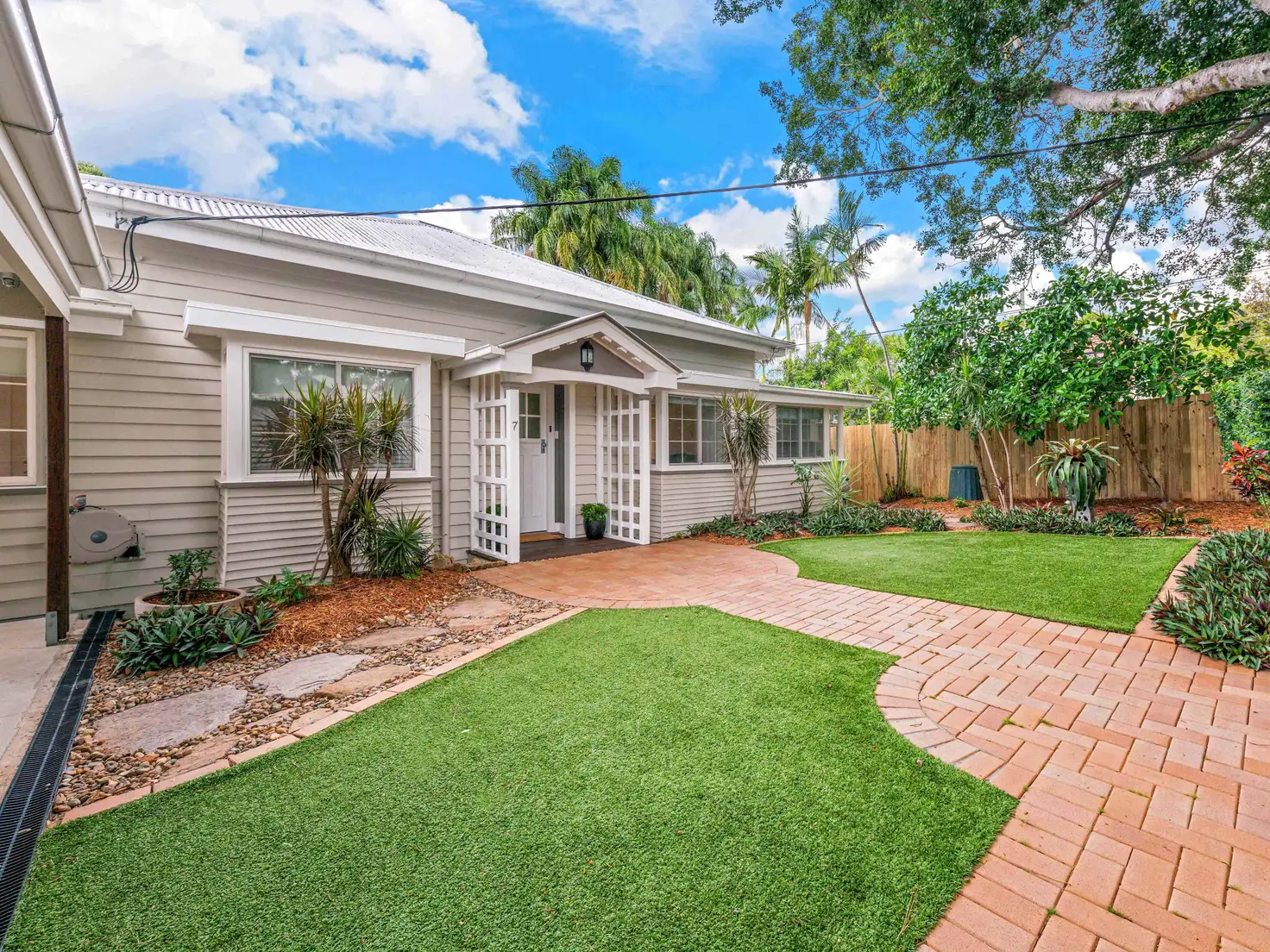


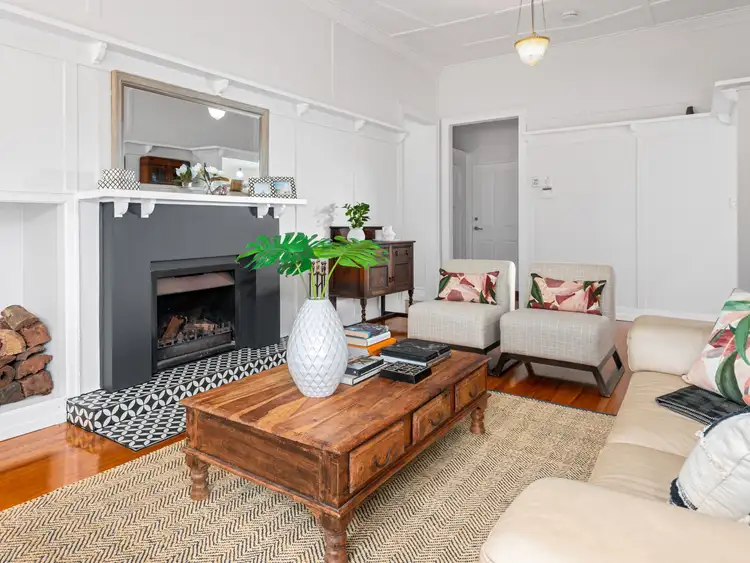
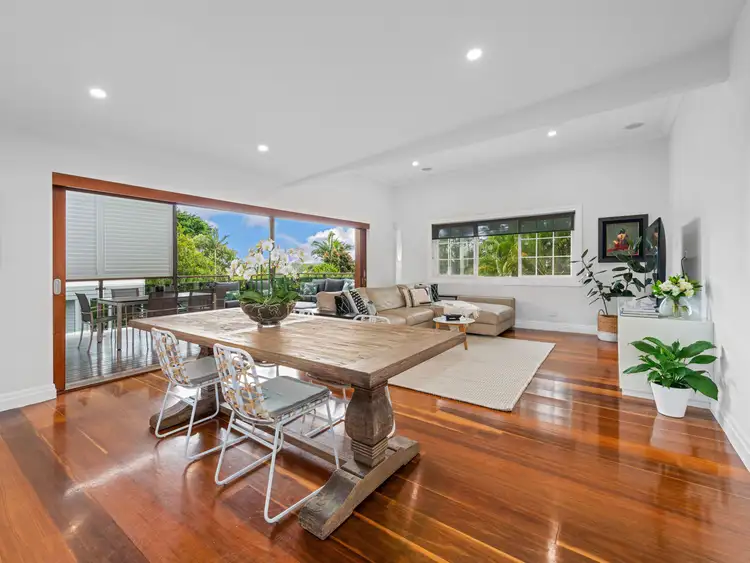
+22
Sold
7 Glenlyon Drive, Ashgrove QLD 4060
Copy address
Price Undisclosed
- 5Bed
- 3Bath
- 2 Car
- 675m²
House Sold on Sat 3 Apr, 2021
What's around Glenlyon Drive
House description
“Avenues Family Living”
Property features
Land details
Area: 675m²
Interactive media & resources
What's around Glenlyon Drive
 View more
View more View more
View more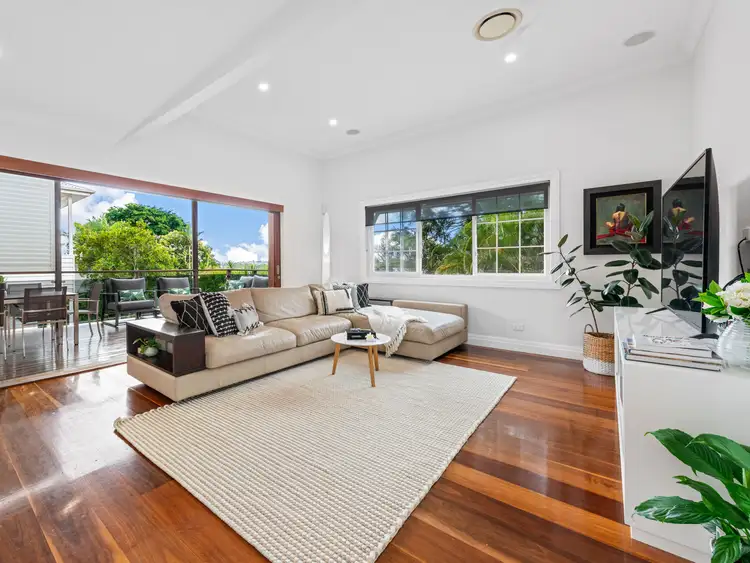 View more
View more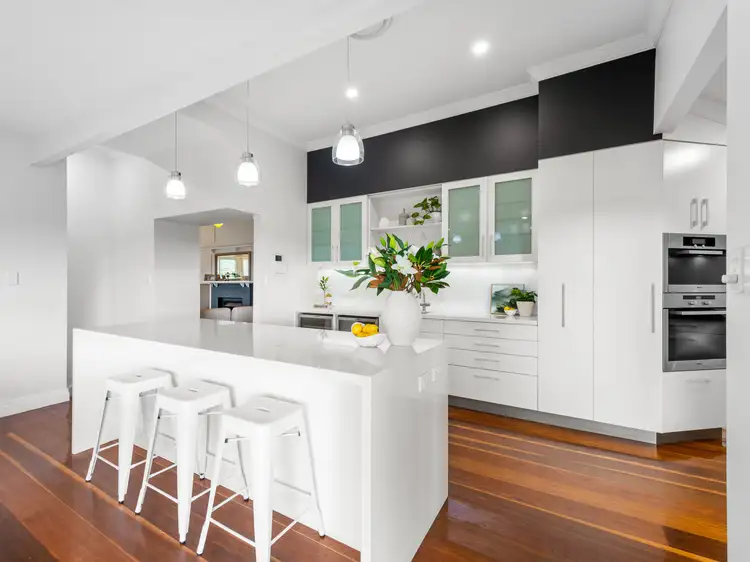 View more
View moreContact the real estate agent
Nearby schools in and around Ashgrove, QLD
Top reviews by locals of Ashgrove, QLD 4060
Discover what it's like to live in Ashgrove before you inspect or move.
Discussions in Ashgrove, QLD
Wondering what the latest hot topics are in Ashgrove, Queensland?
Similar Houses for sale in Ashgrove, QLD 4060
Properties for sale in nearby suburbs
Report Listing

