“STYLE IN STIRLING”
The epitome of hills living, this gracious home has an elegance and style conducive to large family living. Located in arguably one of Stirling's quietest streets and strategically positioned to take in commanding views to the rear, this home has all the ingredients required for a peaceful family environment, whilst retaining the flair and ingredients for a superb entertainer.
What we love about this property:
- Privately located in a serene, leafy setting
- The impressive welcome foyer with lofty ceilings
- An abundance of natural lighting
- Neutral tones throughout - a great basis for personalisation
- Stunning open plan JAG kitchen overlooking the main family meals/lounge
- Siting in front of the spectacular stone feature fireplace and taking in treetop views through picture windows
- Sensational deck overlooking your own private valley, brilliant for entertaining
- Study or fifth bedroom is a bonus for further accommodation if required
- Flexible floor plan is perfect for larger/evolving family
- Abundance of storage available in the oversized laundry, garaging and cellar
- Formal living and dining areas provide extra living space for the larger family
- Ducted RC/AC and ceiling fans for year round comfort
- Underfloor heating in the bathrooms for extra comfort in the cooler months
- Sealed driveway and extensive garaging under main roof
- Meandering paths through an acre of botanic formal and informal gardens
- Waking up to the song of abundant birdlife
A stunning setting, Stirling is renowned for its community atmosphere, famous "Laneways" markets and hosting an annual Tour Down Under leg. With the award winning Stirling Hotel, state of the art library, destination restaurants and shops within walking distance, a 15 minute drive to the city and a short walk to the main bus route, all the boxes are ticked for comfortable hills living.
General Information
C/T = 5219/79
Council = Adelaide Hills
Zoning = Country Living
Council rates = TBA
Land size = 4000sqm
House size = 354sqm
Year built = 1995
OUWENS CASSERLY - MAKE IT HAPPEN

Air Conditioning

Ensuites: 1

Living Areas: 2

Study

Toilets: 3
Close to Schools, Close to Shops, Close to Transport, Roller Door Access
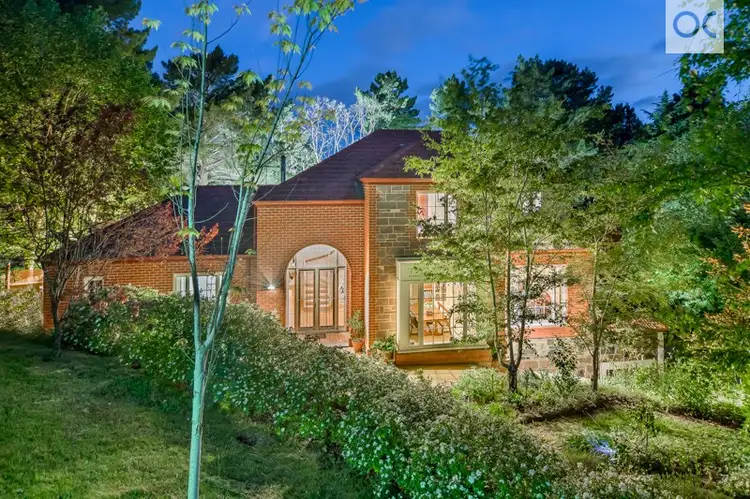
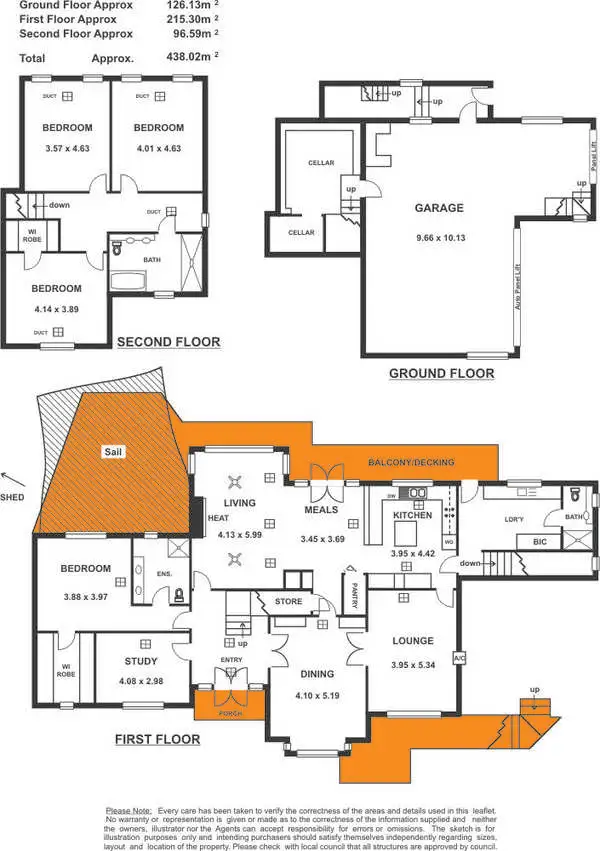
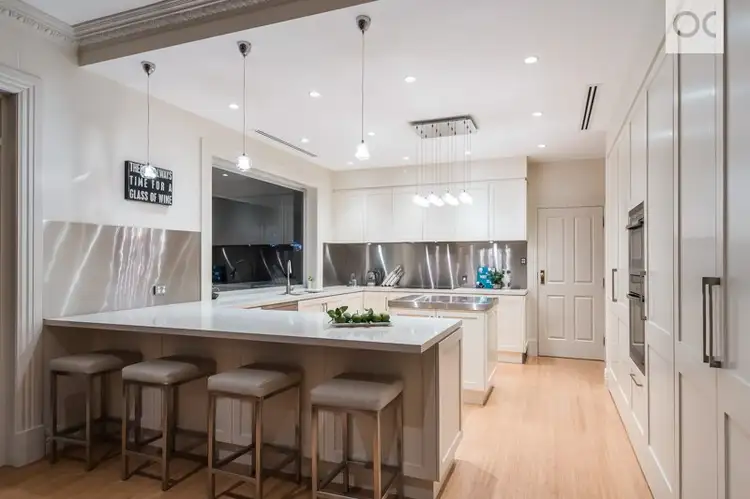
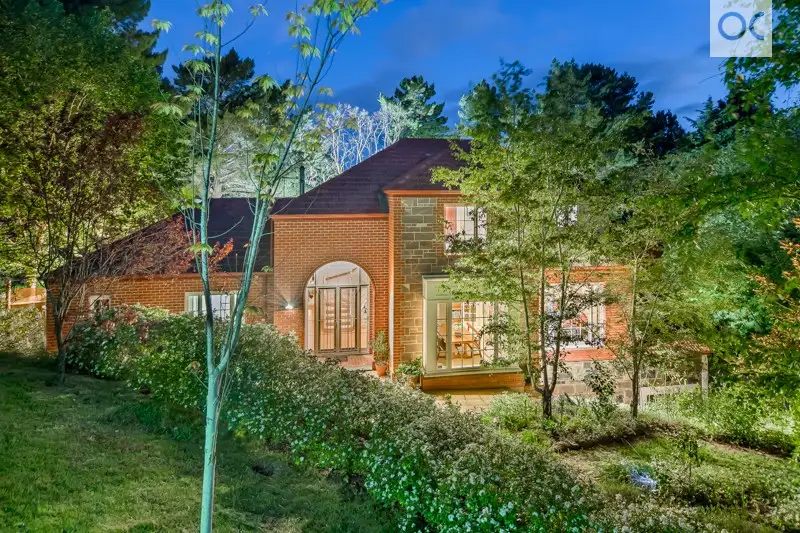


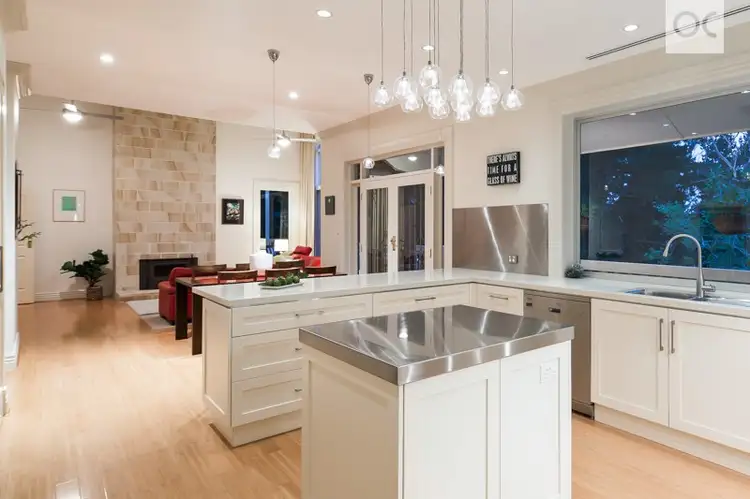
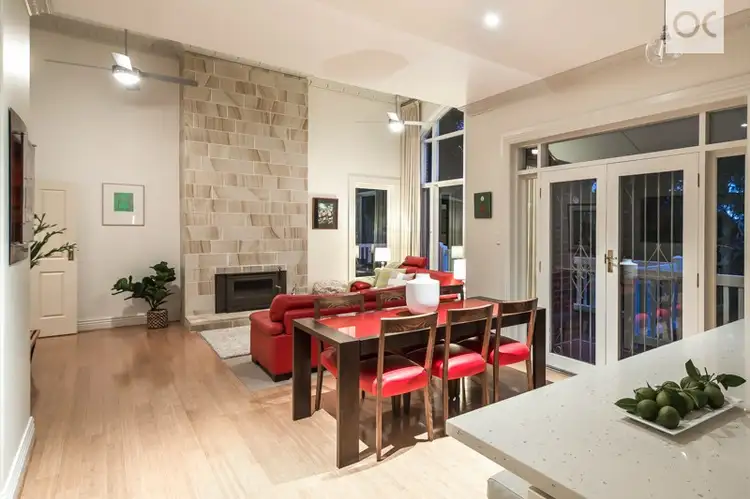
 View more
View more View more
View more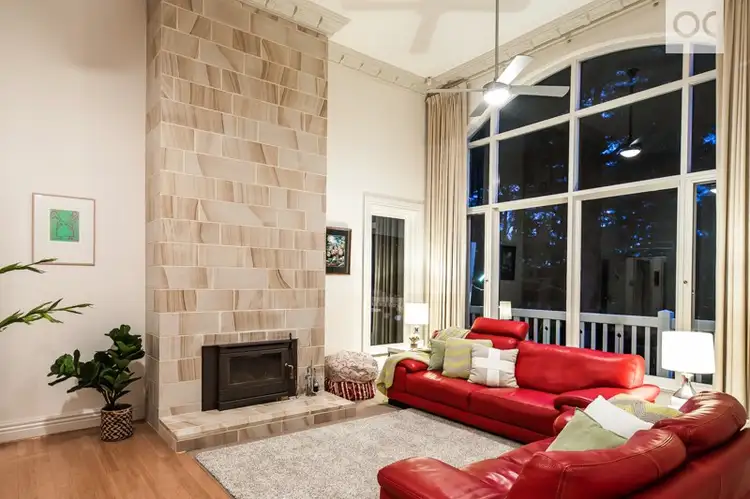 View more
View more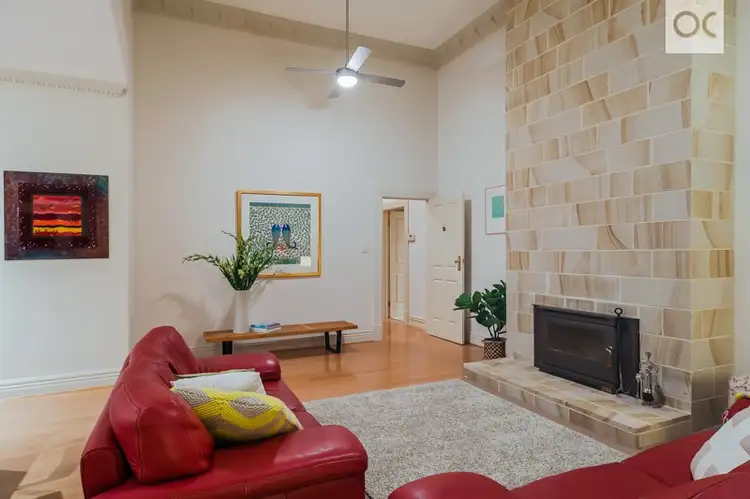 View more
View more
