Offering prestigious estate living, this grand architect designed residence showcases all the hallmarks of success and sophistication in a premier east side location
Meticulously appointed with high end bespoke finishes across an outstanding full brick and concrete layout designed, completed in 2009
Private and peaceful gated security embraced by 2,352sqm of land with elevated district vistas
Sweeping travertine drive and magnificent façade accented by handcrafted wrought iron balustrades gives an impressive sense of arrival
Entry hall and light-filled gallery set a tone of airy spaciousness complimented by beautifully proportioned staircases and wide-plank Blackbutt floors
Interiors enhanced by luxurious wall and window treatments including silk curtains, cedar shutters/doors/windows and Italian light fittings
All living areas opening to the outdoor entertaining areas and garden
Warm and inviting formal lounge with wood burning fireplace flanked by custom cabinetry, adjacent formal dining or music room
Showstopper living and dining is the ultimate family space with 3.6m coffered ceiling, gas flame fireplace, and French doors opening to al fresco spaces
Open plan entertainer’s kitchen, Carrara marble and granite bench tops, bespoke cabinetry, butler’s pantry, premier appliances, induction cooktop, electric ovens, warming drawer, dishwasher
Five generous bedrooms, built in/walk in robes, two ensuites, guest suite, access to terraces and balconies
Sumptuous and private master bedroom with antique crystal lights, luxurious full ensuite, walk in robe and twin balconies ushering in freshness and light
Four immaculate bathrooms, superior appointments featuring heated floors, marble and travertine, additional luxe powder room
Media lounge or guest suite opens to the garden terrace and enjoys integrated speakers, built in storage and a wet bar
Handsome custom designed study, elegant wine cellar/tasting room
Multiple outdoor entertaining areas beautifully flagged with the timeless elegance of travertine
Mosaic-tiled pool with water feature makes the most of summer and provides plumbing for gas/electric heating
Create your own friends and family tournaments on the full size north/south tennis court with its all-weather synthetic grass surface
Relax in exquisitely landscaped gardens with two 10,000litre rainwater tanks supporting the automated irrigation system
Lock up garage for four cars plus carport at rear lane entry to Taunton Street
C-Bus lighting/gates/alarm/pool, integrated speakers to living and media, ducted vacuum, seven zone underfloor heating, instant gas hot water, four zone ducted reverse cycle air conditioning, PABX audio intercom, Cat 5 cabled internet, imported Italian roof tiles from Umbria
Absolute premier east-side location, walk to rail and local shops (450m approx.), easy commute to the city, close to shopping at St Ives and Gordon, easy access to Chatswood and Macquarie Park
In Pymble Public School zone, close to Pymble Ladies College, Ravenswood, Knox, Barker and Abbotsleigh
Land size: 2,352sqm approx.
Disclaimer: All information contained herein has been furnished to us by third party suppliers. We have not verified this information but have no reason to doubt its accuracy. We do not accept any responsibility to any person for its accuracy and do no more than pass it on. All interested parties should make and rely upon their own inquiries to determine whether or not this information is in fact, accurate.
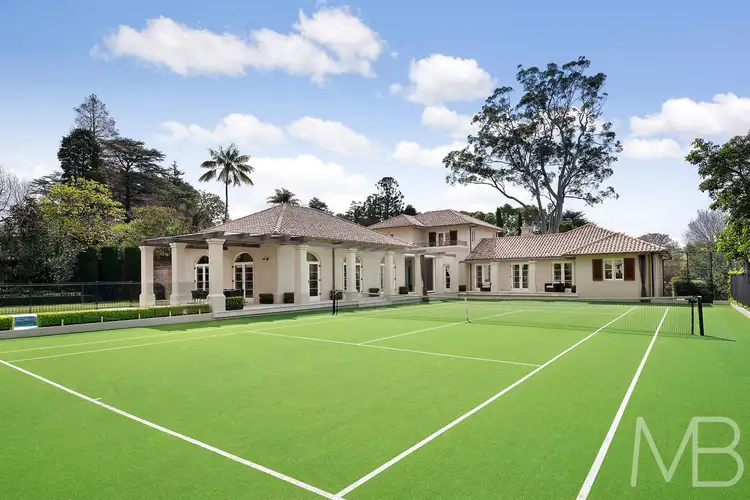
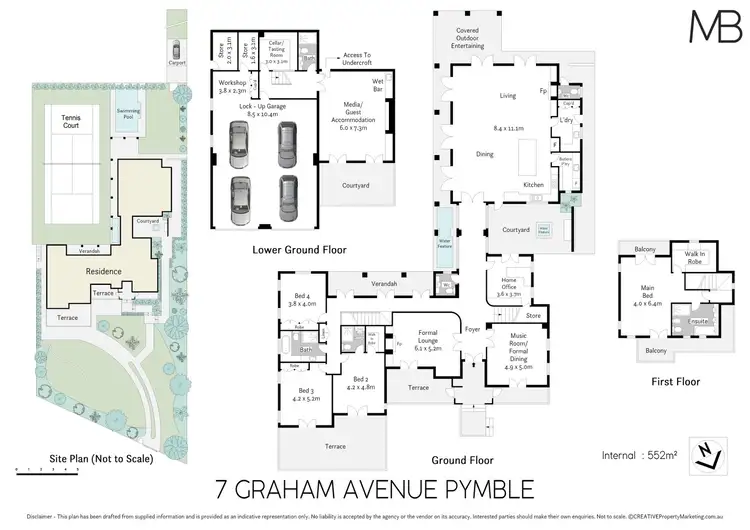
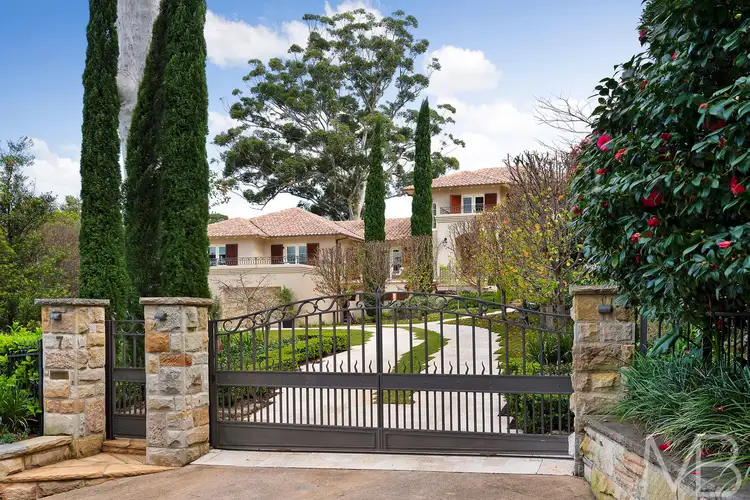
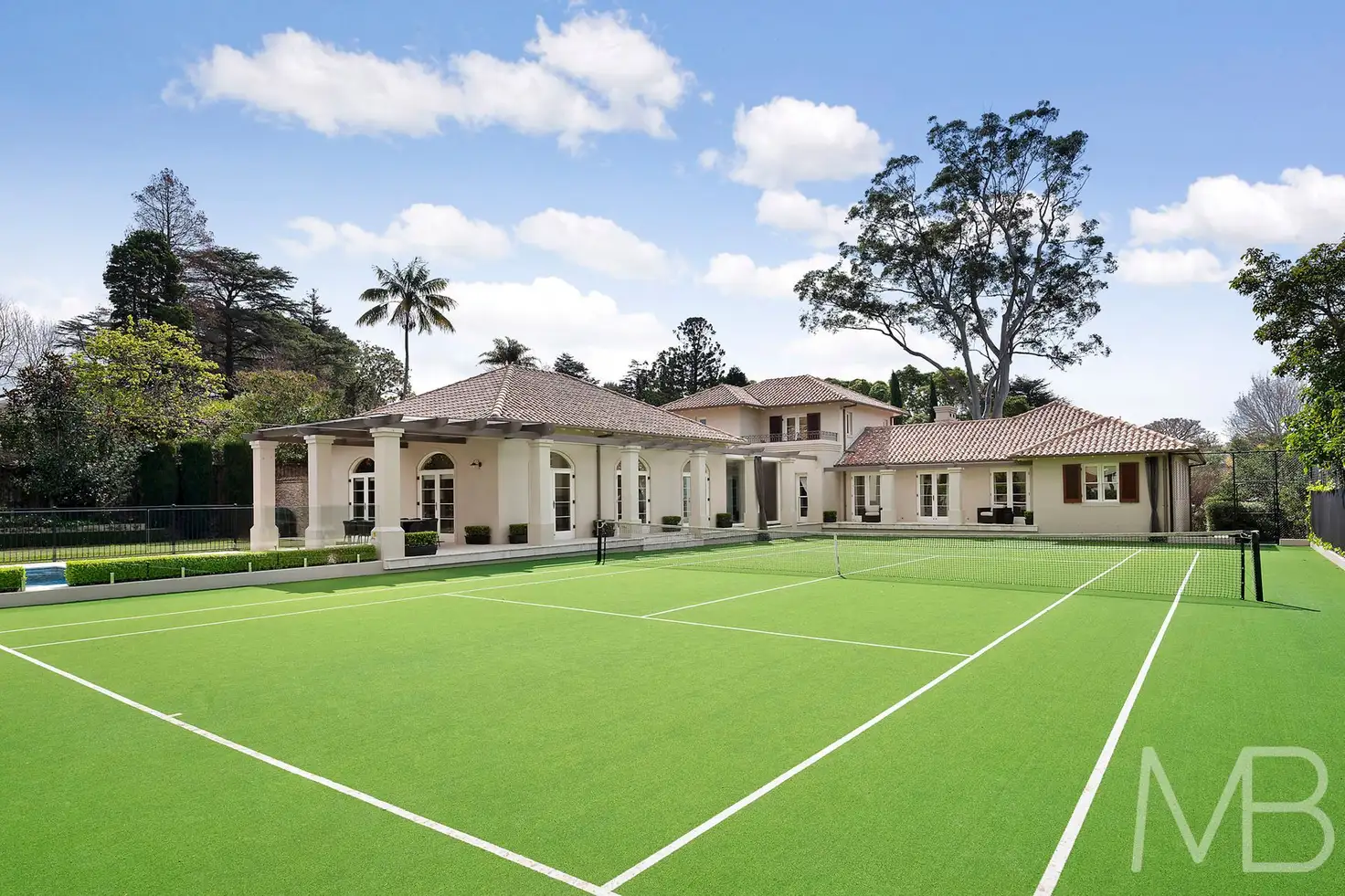



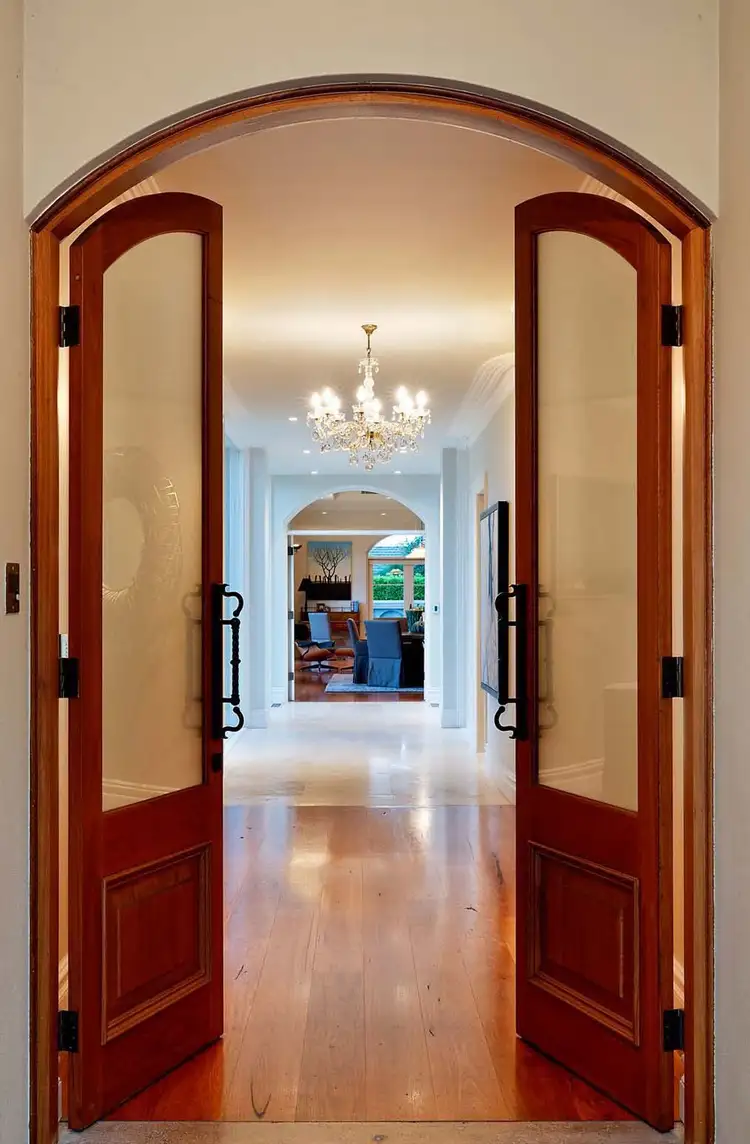
 View more
View more View more
View more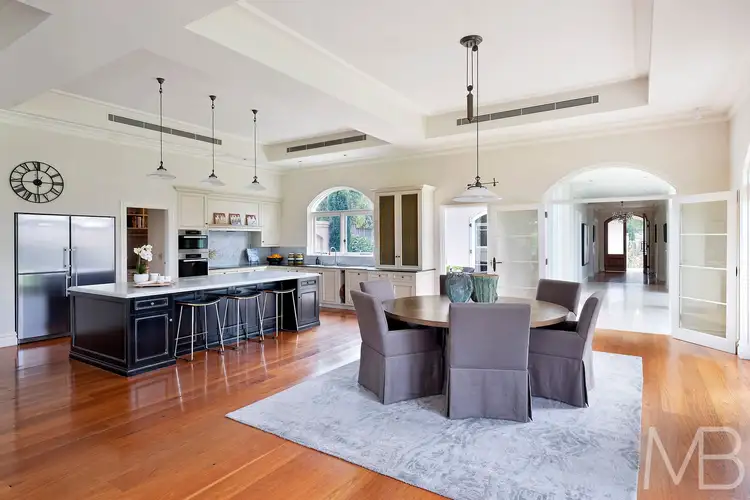 View more
View more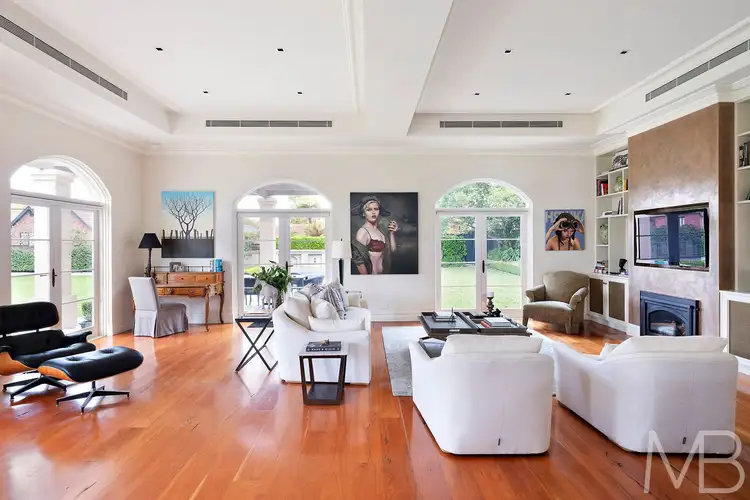 View more
View more
