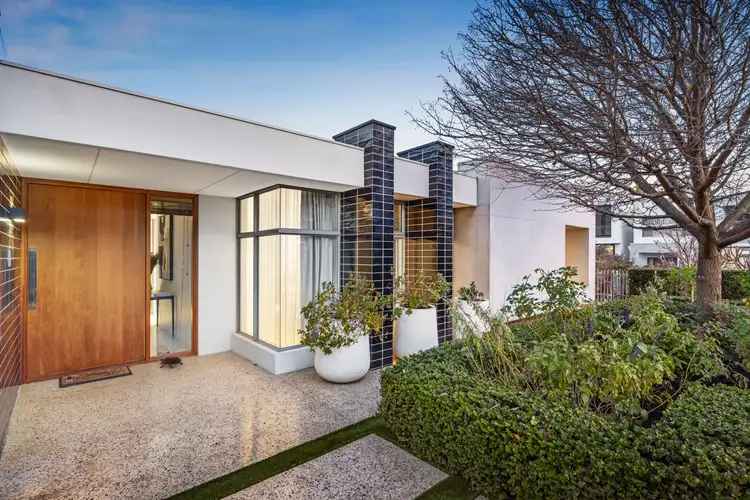Residing in a quiet street in Perry Lakes Estate behind high walls; an impressively stylish, refined, single level, modernist residence on a corner block with only one neighbour, meticulously planned and crafted to perfection and a simply magnificent home embracing relaxed, yet luxurious modern living at its best.
The front garden is immaculate, with manicured box hedging and layers of landscaped greenery framing the concrete rendered façade, striking black gloss tiled walls and warm timber entry door. Inside, it's sophisticated, modern, super spacious and full of natural light with high ceilings, large windows and crisp white walls.
This outstanding home boasts multiple living areas, three bedrooms, two stunning bathrooms, huge modern kitchen and lovely outdoor spaces with easy care gardens. The versatile floorplan offers flexible functionality, striking the perfect balance between relaxed living and easy entertaining with working from home options too.
Beyond the oversized pivot door, a wall of glass and cleverly located rectangular low-level window set into the black gloss feature wall frames the gorgeous view of the expansive outdoor entertaining area and pristine lap pool.
The hallway extends towards a generous sitting room/home office/library, and beyond, a large multimedia/theatre room complete with surround sound, retractable screen and Sony projector.
The spectacular 'Great Room' is bathed in glorious natural light, with soaring 2 storey ceilings and vast expanses of glass - and clearly defined by function with generous living and dining spaces anchored by a fireplace encased in a gloss black tiled feature wall, bespoke entertainment unit/shelves and a large, sleek, superbly appointed kitchen with a suite of European integrated appliances. Kitchen cabinetry is a beautiful blend of charcoal gloss and wenge, with marble splashbacks and counter, and a big waterfall island topped in stone. Two sets of sliding doors set into the floor allow a seamless transition to the huge covered entertaining alfresco and fabulous lap pool.
Towards the rear of the home, a separate wing hosts family sleeping accommodation. The blissfully tranquil primary bedroom is spacious with floor to ceiling windows overlooking the alfresco and pool, a large, fitted dressing room and sumptuous marble bathroom. Two further generously sized bedrooms with built in robes share the luxury family bathroom.
Embrace a luxury lifestyle in a serene and peaceful Floreat locale surrounded by parklands, beautiful trees and open space yet close to shopping, restaurants, cafes, excellent public and private schools, the medical precinct at SCGH and Subiaco, beaches, public transport and the CBD.
Features:
Luxury modernist single storey residence in sought after Perry Lakes Estate
Built by Webb & Brown-Neaves
Portico
Entrance hall
Sitting room/home office/library
Media/theatre room with Sony projector, surround sound, retractable screen
'Great Room' living area with feature gas Jetmaster fireplace, one-off designed Yellow Goat feature pendent, bespoke cabinetry, sliding door to alfresco
Dining area to seat 10+, sliding door to alfresco
Sleek, superbly appointed kitchen with charcoal gloss & wenge cabinetry, waterfall edge stone topped island, 900mm Ilve freestanding range, concealed rangehood, integrated Leibherr fridge/freezer, Miele dishwasher, masses of prep and storage space
Spacious primary bedroom overlooking pool and alfresco
Dressing room
Luxury Greek marble bathroom with Italian marble double vanity, walk in shower and separate wc behind privacy glass
Two generous bedrooms with built in robes
Luxury family bathroom with Italian marble single vanity, freestanding bath, walk in shower and separate wc behind privacy glass
Large, practical laundry with space to stack washer and dryer within cabinetry, door access to drying area
Full height American Oak doors
Solar heated 12m swimming pool
Ducted, zoned reverse cycle a/c
10.3kw Solar
Double garage accessed from Grandstand Lane
DISCLAIMER: This information is provided for general information purposes only and is based on information provided by third parties including the Seller and relevant local authorities and may be subject to change. No warranty or representation is made as to its accuracy and interested parties should place no reliance on it and should make their own independent enquiries.








 View more
View more View more
View more View more
View more View more
View more
