RICKY AGENT & SHAQ GAFA ARE EXCITED TO PRESENT 7 GRASSMERE COURT, ROBINA, TO MARKET!
INSPECTIONS NOW AVAILABLE, CONTACT US TODAY TO REGISTER FOR THE OPEN HOME - ATTEND IN PERSON OR VIRTUALLY VIA OUR ONLINE INSPECTIONS!
4 Bed + Study| 2 Bath | 2 Car | Kotahi
Steeped in tranquillity and sunshine, "Kotahi" is a single-level sanctuary that celebrates contemporary comfort, connection and calm. As striking as it is soothing, textural stone and microcement finishes contrast with graceful archways, softening the fresh and crisp minimalist aesthetic. Strategically placed skylights are the perfect complement, spilling natural light across the interiors and creating an atmosphere that feels refreshing, yet refined.
4 Bedrooms with an oversize study is Rare which could be a 5th bedroom. The heart of the home is its sleek galley-style kitchen, perfectly positioned to serve both the open-plan lounge and dining zone and a sunny sitting area. Indoor-outdoor living is paramount here too, with bifold doors retracting in both spaces to ensure a seamless union with the alfresco deck. A whimsical oasis for relaxation or entertaining, it unfolds into a resort-style escape, complete with a private pool with a sundrenched patio, lush lawns and an open-air sitting area nestled into a corner of the secure yard.
Serenity, sunshine and style also define the blissful master suite, boasting a bespoke walk-in robe and day-spa-worthy ensuite encased in travertine tiles. Four additional bedrooms with built-in robes are serviced by a main bathroom showcasing a white marble vanity, spacious shower and floor-to-ceiling grey travertine
tiling. Plus, take advantage of one of the rooms ready to be your creative studio, cosy retreat or executive office, with classic French doors that flow outside.
Resting on a 441m2 block less than 4km from the beach, it's also central to Bond University, Pacific Fair, Pizzey Park and the vibrant Nobby Beach dining precinct. Families will appreciate the proximity and zoning for highly regarded Miami State Primary and Varsity Senior College too.
Much more than merely a home, "Kotahi" is grounded and graceful, warm and welcoming; where a family will unite as one through every season of life. Be the next generation to make happy memories here - arrange an inspection today.
Property Specifications:
• "Kotahi" - a bold, bespoke and breathtaking oasis curated for contemporary comfort and tranquillity
• 441m2 block in a central location and under 4km from the beach
• Calm, considered single level design that celebrates a seamless indoor-outdoor connection
• Minimalist aesthetic warmed by finishes including textural travertine tiling, microcement floors in common areas
• Strategically placed skylights invite in blissful and abundant natural light
• Brushed gunmetal grey and nickel fixtures from ABI Interiors
• Sleek galley-style kitchen adjoins the light-filled open plan lounge and dining area with elegant wainscot wall panelling
• Sitting area offset by an arched niche feature wall
• Sunlit master suite includes a walk-in robe framed by a bespoke archway and day-spa-worthy ensuite with fluted glass shower screen, custom timber and stone vanity and travertine tiles
• Four additional bedrooms with built-in robes
• Luxe, textural main bathroom encased in floor-to-ceiling grey travertine tiles, with white marble vanity and spacious shower beneath a skylight
• Signature archway leads to a serene bedroom/studio enhanced by classic French doors draped with soft curtains, microcement floors and a high-set ceiling with custom skylight
• Enticing alfresco entertaining deck leads to a private resort-style pool
• Lush lawn areas for play; one with an open-air sitting area
• Off-street driveway parking
• 4.5m x 2m storeroom
• Solar panels for energy efficiency
• Short drive to Bond University, Pizzey Park, Pacific Fair, Nobby Beach dining precinct
• Zoned for Miami State Primary (under 2km away) and Varsity Senior College (4km away)
We have in preparing this information used our best endeavours to ensure that the information contained herein is true and accurate, but accept no responsibility and disclaim all liability in respect of any errors, omissions, inaccuracies or misstatements that may occur. Prospective purchasers should make their own enquiries to verify the information contained herein. * denotes approximate measurements
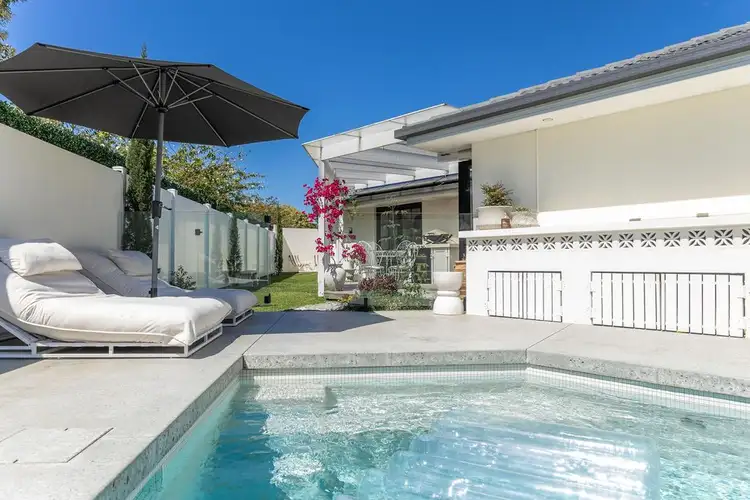
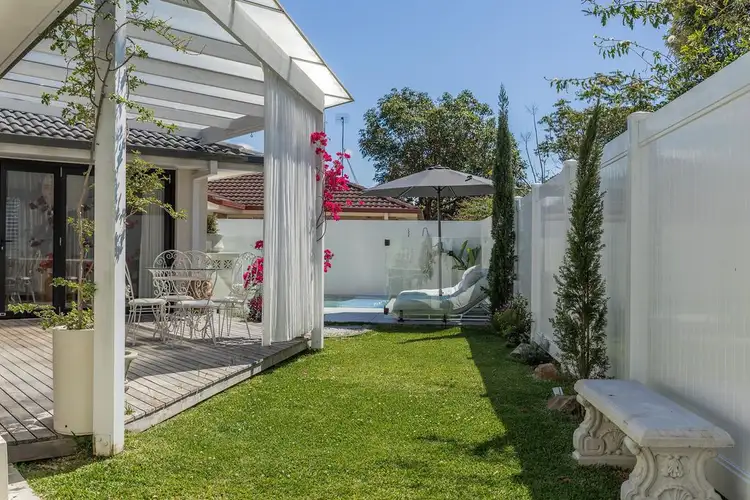
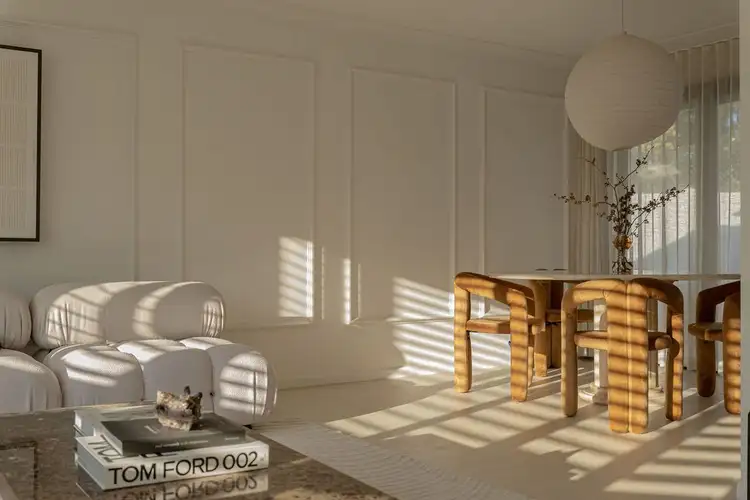
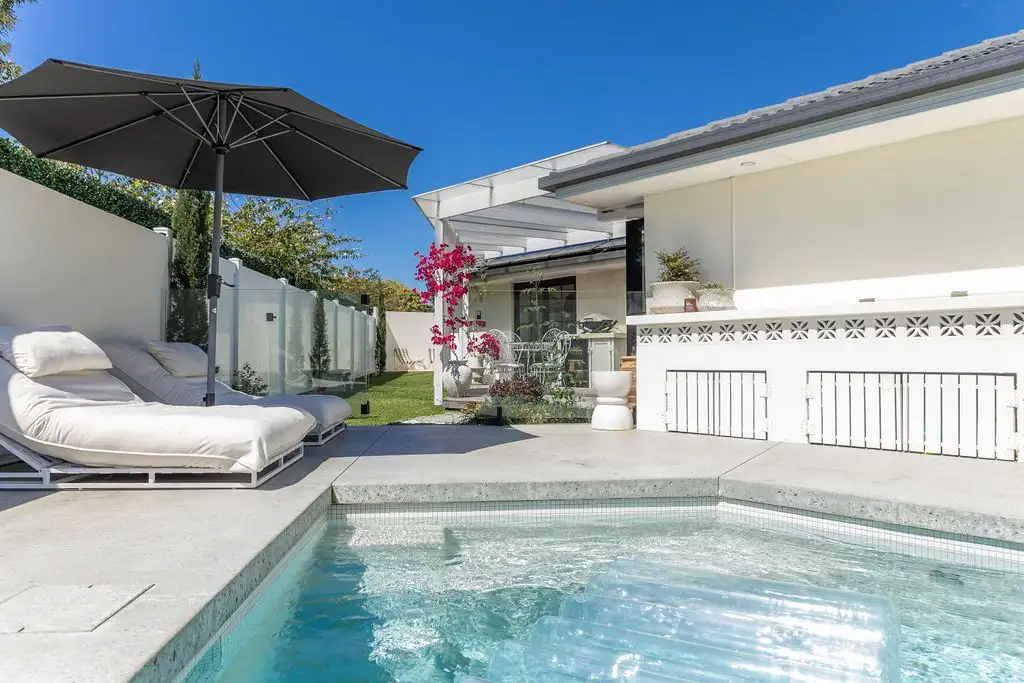


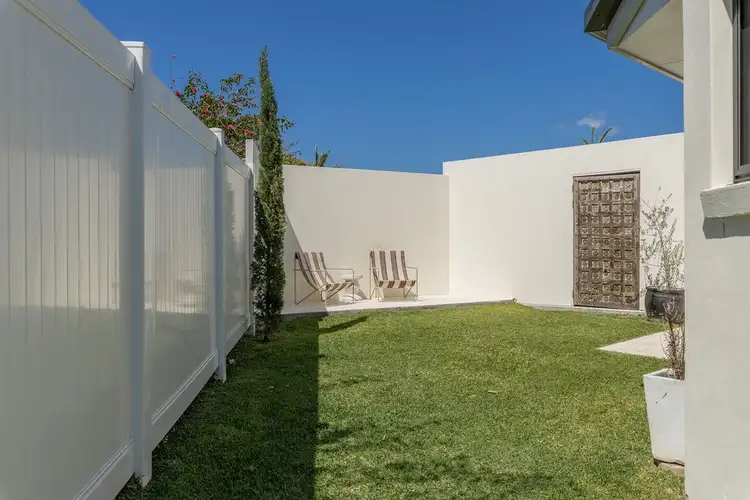
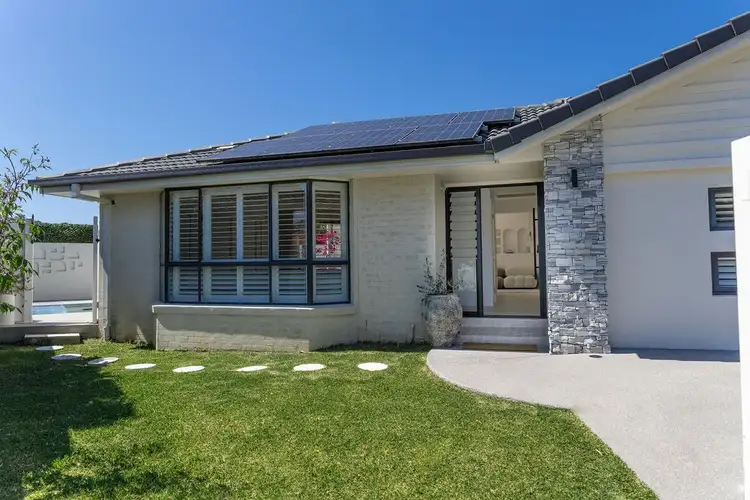
 View more
View more View more
View more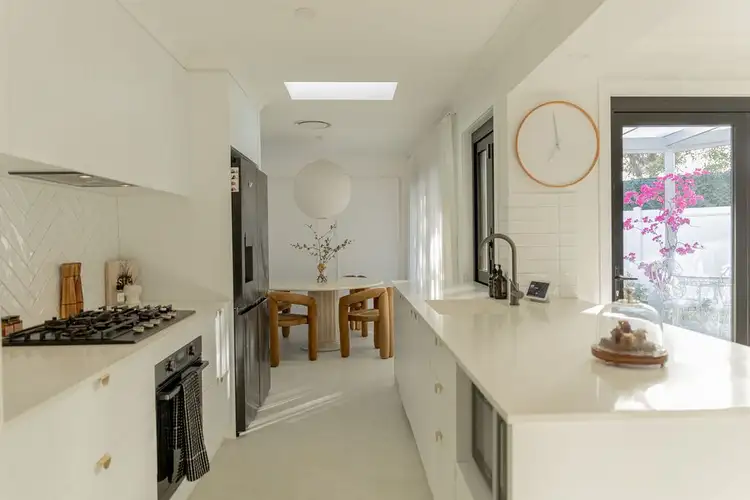 View more
View more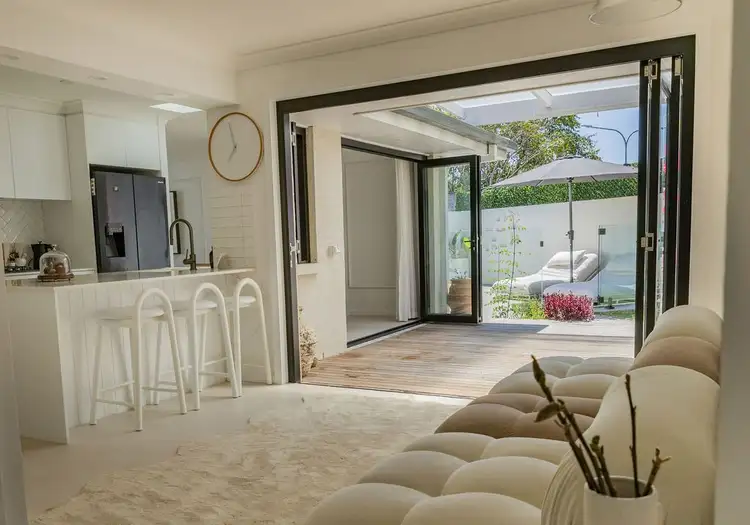 View more
View more
