Price Undisclosed
3 Bed • 2 Bath • 4 Car • 945m²
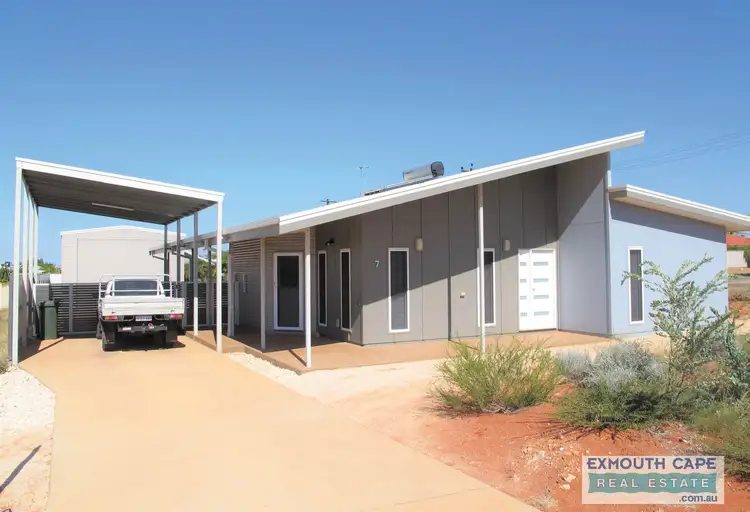
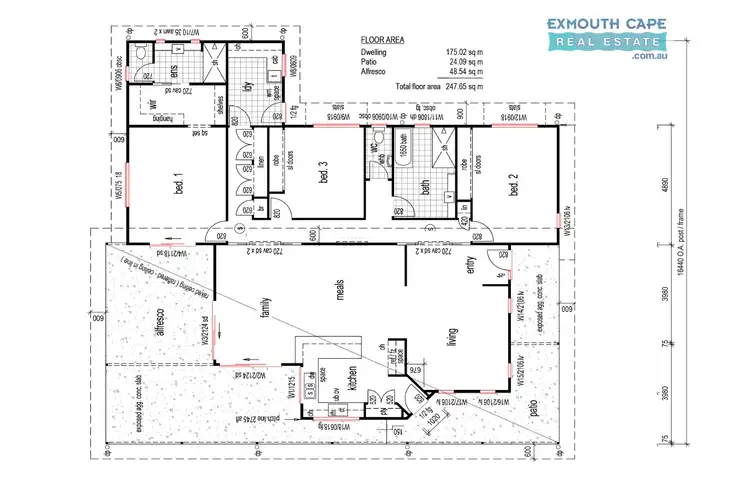
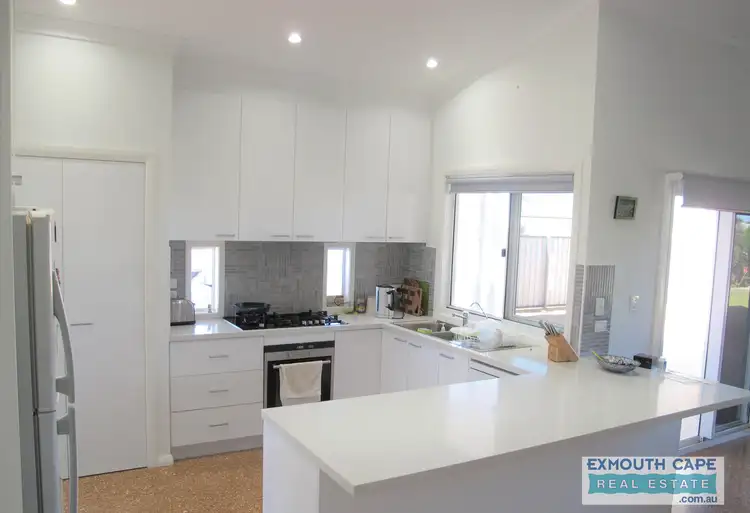
+14
Sold
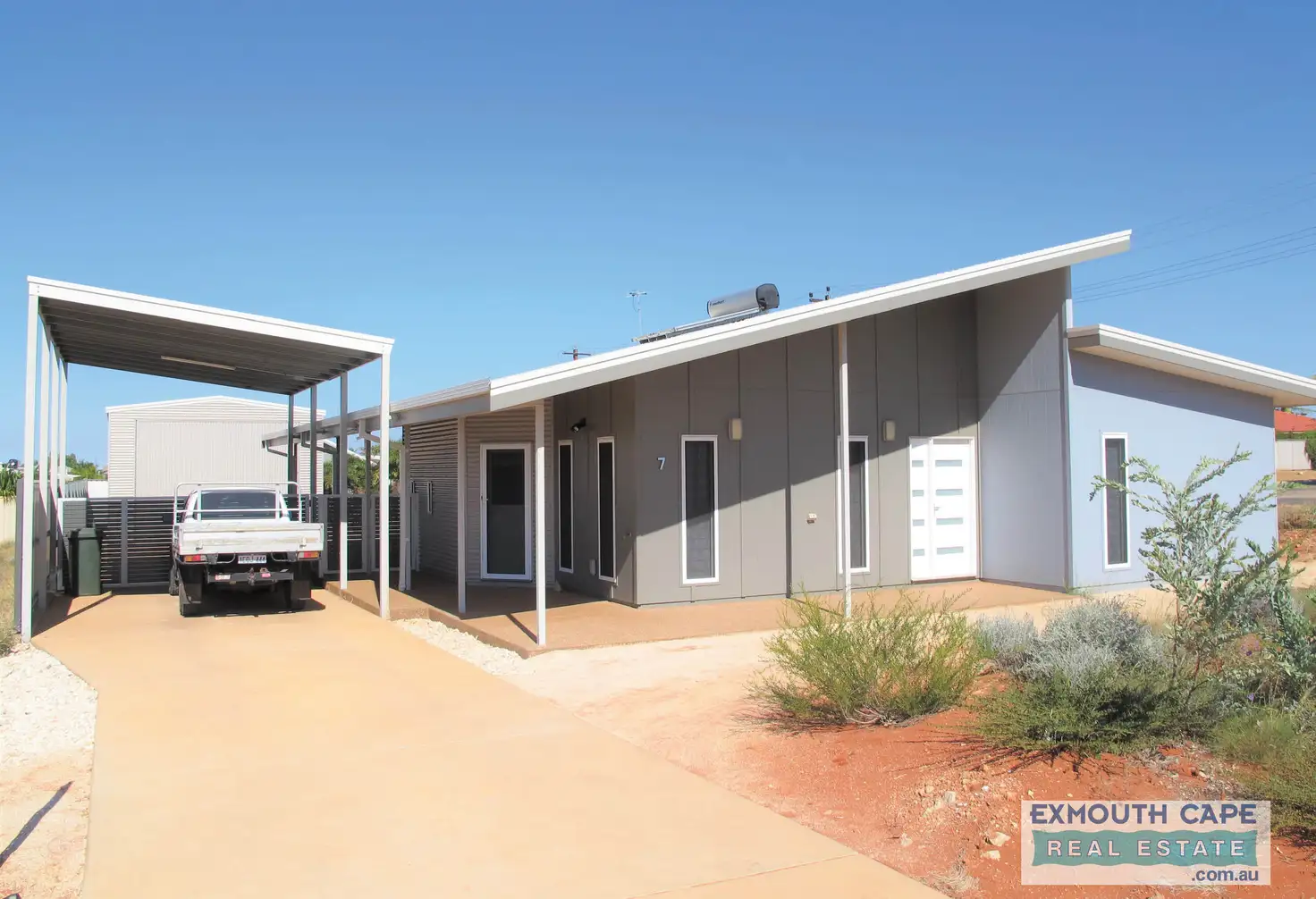


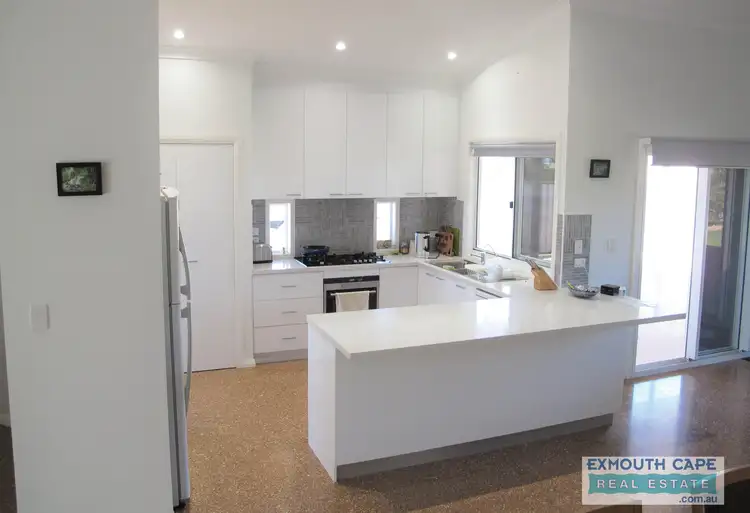
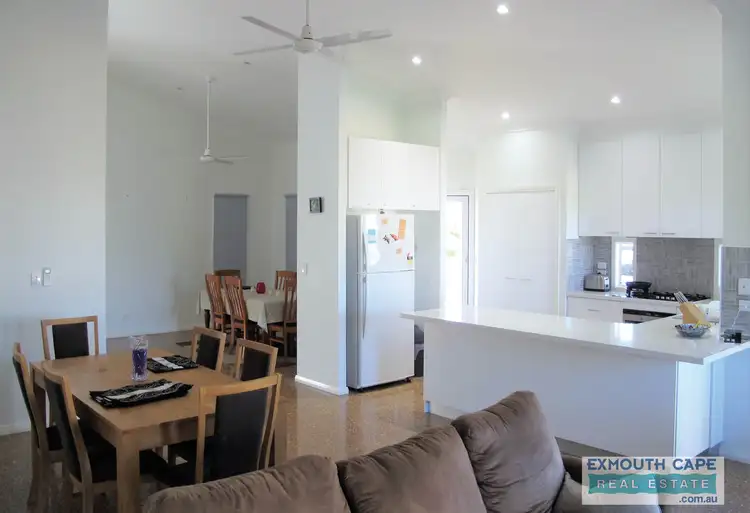
+12
Sold
7 Grayling Way, Exmouth WA 6707
Copy address
Price Undisclosed
- 3Bed
- 2Bath
- 4 Car
- 945m²
House Sold on Thu 5 Mar, 2020
What's around Grayling Way
House description
“AN ABSOLUTE STUNNER!”
Property features
Building details
Area: 247.65m²
Energy Rating: 6
Land details
Area: 945m²
Interactive media & resources
What's around Grayling Way
 View more
View more View more
View more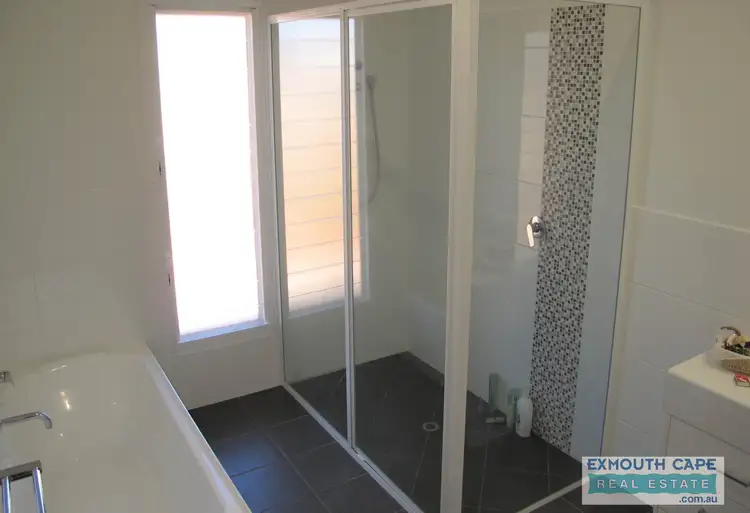 View more
View more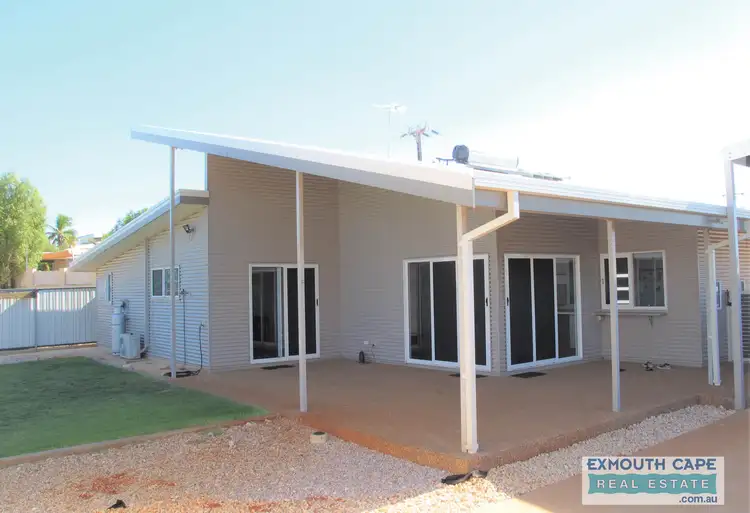 View more
View moreContact the real estate agent
Nearby schools in and around Exmouth, WA
Top reviews by locals of Exmouth, WA 6707
Discover what it's like to live in Exmouth before you inspect or move.
Discussions in Exmouth, WA
Wondering what the latest hot topics are in Exmouth, Western Australia?
Similar Houses for sale in Exmouth, WA 6707
Properties for sale in nearby suburbs
Report Listing

