$500,500
4 Bed • 2 Bath • 2 Car • 554m²
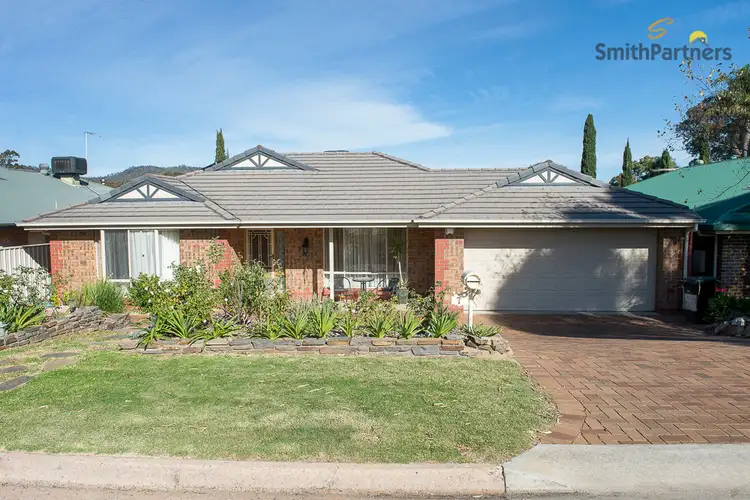
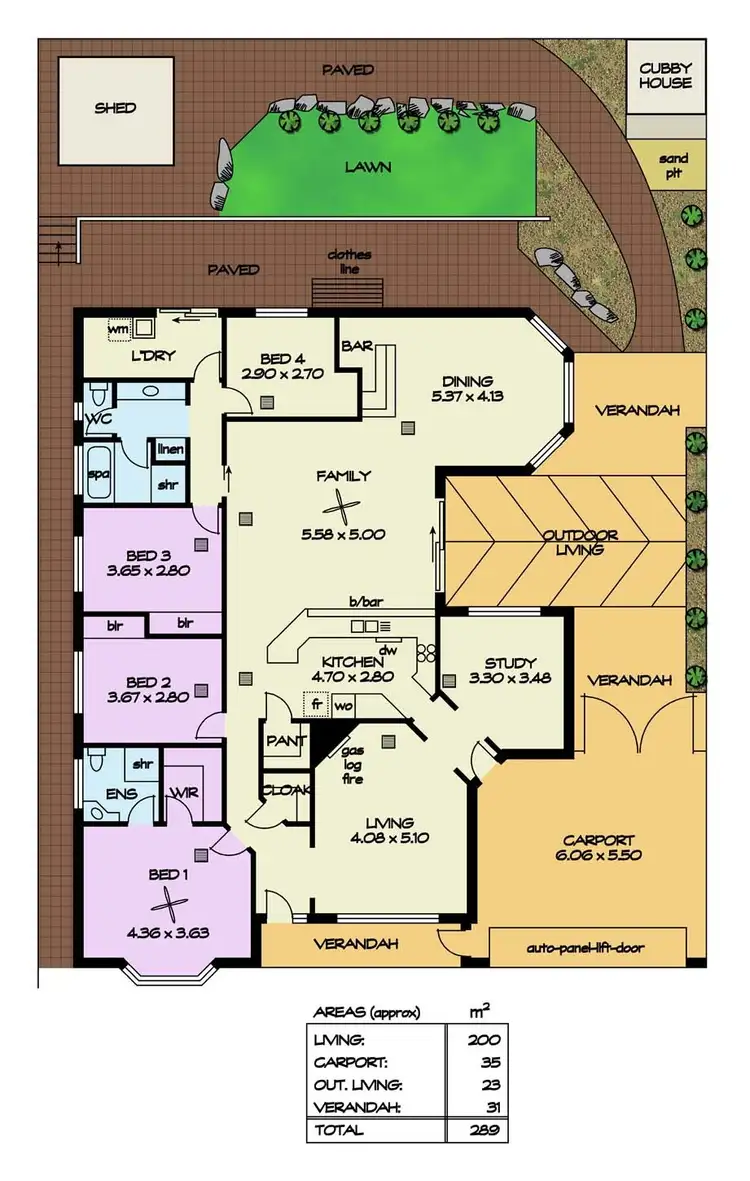

+14
Sold



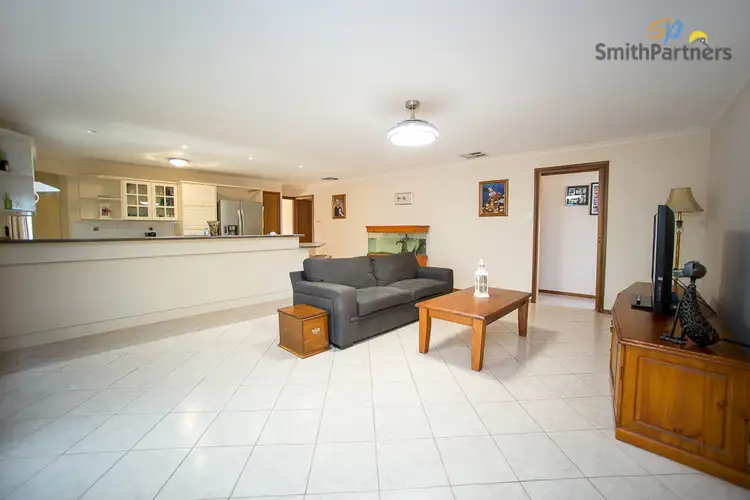
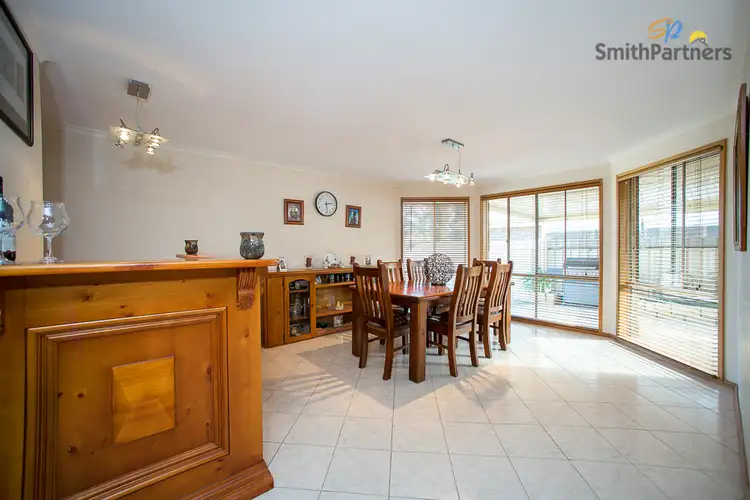
+12
Sold
7 Green Road, Hope Valley SA 5090
Copy address
$500,500
- 4Bed
- 2Bath
- 2 Car
- 554m²
House Sold on Wed 7 Sep, 2016
What's around Green Road
House description
“Spacious Sanctuary with Solar!”
Property features
Other features
Cubby HouseBuilding details
Area: 163m²
Land details
Area: 554m²
Interactive media & resources
What's around Green Road
 View more
View more View more
View more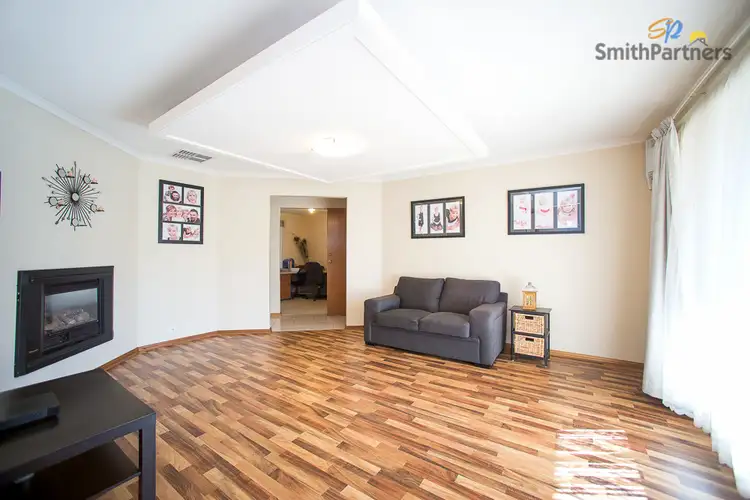 View more
View more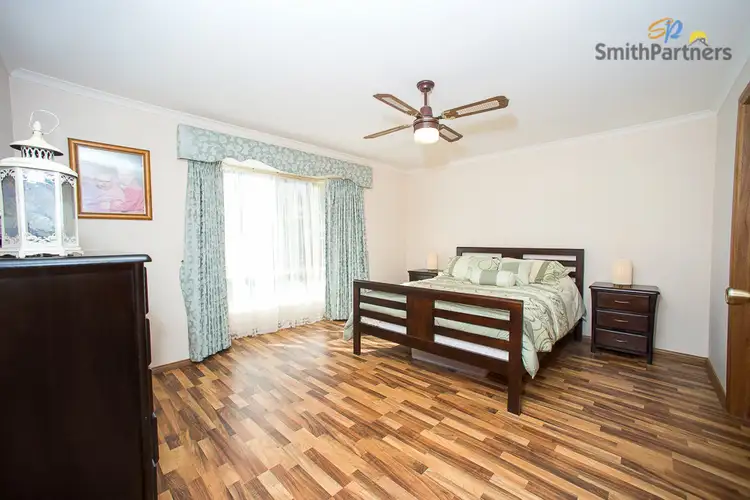 View more
View moreContact the real estate agent

Ryan Smith
Smith Partners Real Estate
0Not yet rated
Send an enquiry
This property has been sold
But you can still contact the agent7 Green Road, Hope Valley SA 5090
Nearby schools in and around Hope Valley, SA
Top reviews by locals of Hope Valley, SA 5090
Discover what it's like to live in Hope Valley before you inspect or move.
Discussions in Hope Valley, SA
Wondering what the latest hot topics are in Hope Valley, South Australia?
Similar Houses for sale in Hope Valley, SA 5090
Properties for sale in nearby suburbs
Report Listing
