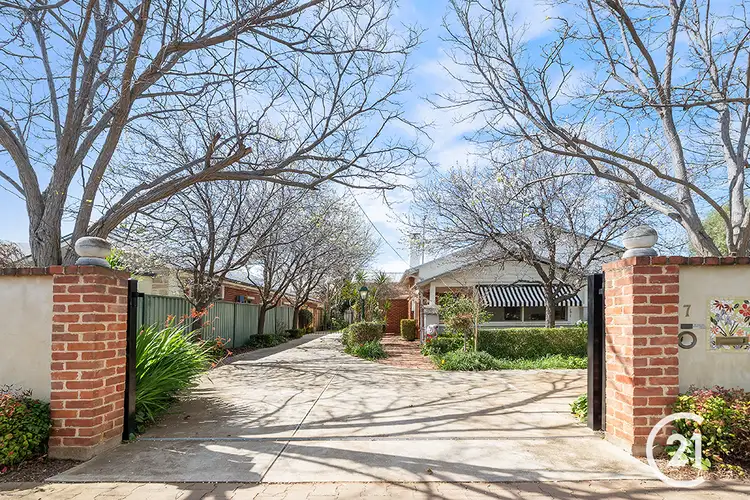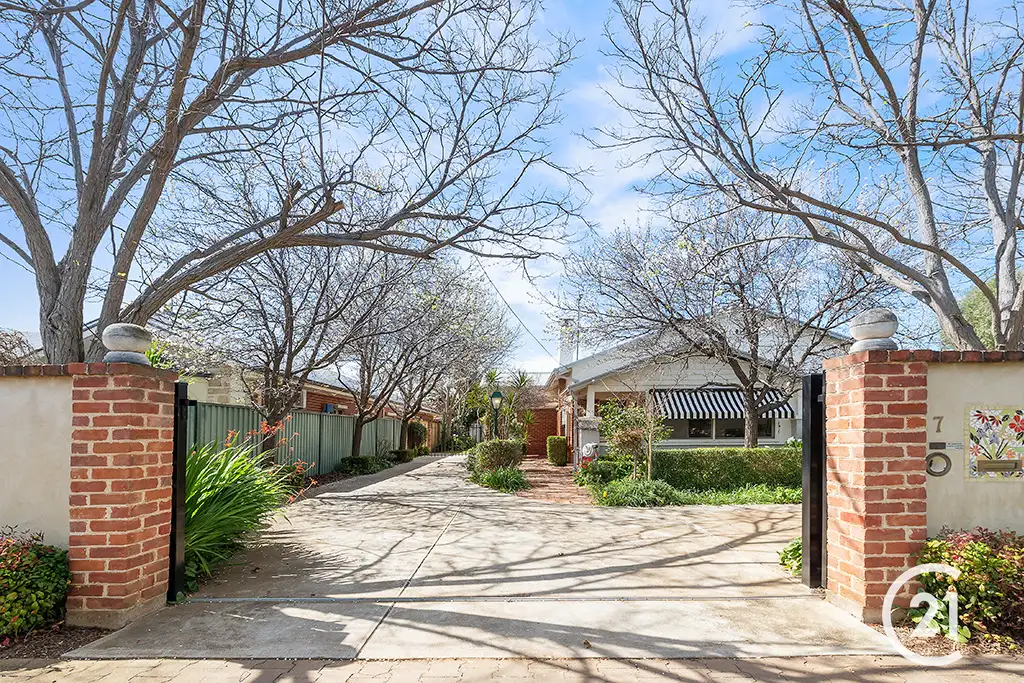This home must be seen to be appreciated
A home you could run many businesses from!
The team at Century 21 GLENELG invite you to come & see this stunning family home for yourself.
The moment you walk through the front door of this fine property it becomes clear why traditional bungalows are just so sought-after. This sympathetically renovated and extended family home offers a practical floor plan ideal for modern living with stunning period features and attention to detail like no other.
Superbly located in one of The Bays most sought-after locations just a short stroll to Brighton Primary and High schools, and the sporting fields of Brighton Oval makes this the ideal family sanctuary.
The meticulous detail of this property, both inside and out, is evident immediately as you enter the incredible landscaped gardens hidden behind a high front fence and electric gate offering complete privacy. As the front door opens it welcomes you to a formal entry, the 12 foot ceilings demonstrate the grandeur of space on offer and includes four spacious bedrooms, the master bedroom is stunning and nicely tucked away from the remaining three bedrooms including built-in robes, quality ensuite with walk-in shower with frameless shower screen and spa bath, ceiling fan and beautiful French doors opening onto the covered outdoor alfresco living. All remaining bedrooms are large and include ceiling fans, bedroom four has the added advantage of access to a separate study, potentially the ideal Home Office with sheet glass windows and its own external access. The family bathroom is centrally located to the bedrooms creating the perfect kids or visitor's "wing". The kitchen is the heart of the home and overlooks the expansive light filled family and dining room with large North and East facing windows bringing the outside in, highlighting the beautiful landscaped gardens accessible through double French doors. The kitchen is perfectly designed with ample cupboard and bench space, quality European stainless-steel appliances and a servery to the generously sized second living/dining room with cozy open fireplace.
The entire extension has been completed to exacting standards including ornate ceilings, recycled double redbrick, traditional glazing throughout and hydronic heat-pump underfloor heating.
Other notable features include magnificent polished floorboards, fully ducted air conditioning throughout, large fully fitted separate laundry and 4 kW solar system.
Just when you thought it couldn't get much better you step outside into the incredible landscaped garden allotment of 940 m² featuring a huge covered outdoor entertaining area ideal for those warm summer nights and a professional grade woodfired pizza oven. Finishing off the incredible outdoor features is possibly one of the very best sheds/retreat/workshops. Architecturally designed it includes full bathroom, wine cellar/mechanic pit, air conditioning and underfloor heating, three-phase power, kitchenette, High grade sound insolation, bifold glass doors opening onto the two-car carport creating another extraordinary entertaining area.
The location of this fine home is further complemented by its accessibility to almost everything including a one-minute walk to the Hove train station, five-minute walk to Brighton beach, cafes, restaurants, schools, childcare and sporting grounds. Marion shopping centre and Aquatic Centre are just a short drive away and not to forget the highly sought-after Brighton High School zone, it's all so convenient.
We highly recommend you inspect this incredible property at your earliest convenience.
BEST OFFER BY TUESDAY 27th SEPTEMBER 2022 AT 12 NOON (USBH)
For More Details Contact
LARRY COLLIN
0412 477 993
[email protected]
Century 21 The Bay
RLA 204 153








 View more
View more View more
View more View more
View more View more
View more
