7 Grove Park Terrace is Stealth Farmhouse 2.0
Refreshingly new in every way, now ready for the fortunate new owners seeking the finest of luxury retreats.
Entrusted design via Lurie Concepts, elevated by the superior quality of local craftsmen Kurys-Romer Construction, Stealth Farmhouse 2.0 provides a 5 bed, 3 bath residence spanning across the one of a kind, 2021 pavilion design and finish.
Nestled into the lush Quindalup hinterland and surrounded by protected streams and nature trails, this exquisite acreage property represents an effortless fusion of traditional farmhouse and present-day design. Grounded by monument steel, handcrafted Spotted Gum timbers, everlasting burnished concrete floors, architectural hearth Cheminees Philippe cast iron fire, turquoise swimming pool and expansive barn stretched 4m high ceilings revealing blissful rural views from every pane of glass, creating a natural lift like no other.
Luxury is defined by finish, the exquisite kitchen space featuring 4m island, Cosentino Silestone benchtops and splashback, showcase range of Miele appliances, Gunmetal Phoenix tapware, fitted Hisense dual fridge/freezer, fresh white soft close landscape and portrait cabinetry framed by the floating natural elements of natural spotted gum timbers. Graced with light tones and the speckled magic of cloudburst concrete, the ensuites are effervescent via stunning finishes of Florentine walnut cabinetry, Gunmetal tapware, Ceppo di grey tiles, crystal clear shower panes, reflection mirrors, all finished with a final kick in fresh Caesarstone tops and cementia-style bench mount basins.
Interior living is uncompromised, lounge by the open fireplace, snooze away along the afternoon daybed, retreat to the privacy and comfort of your king size suite or showcase your divine kitchen space and dine in with friends by the fireplace. This beautiful magazine space lets you take in the picturesque valley views and everchanging natural shades of the surrounding landscape throughout the seasons. Exterior living embraces the warmth of north in winter, then cooled by the lush grassy landing and blue infinity pool across summer, smartly finished in frameless glass surround and generous levelled decked space, just perfect for relaxing poolside after a morning at the beach. The honed concrete exterior landing provides the ultimate culinary equipped space, featuring a custom-built outdoor kitchen with fitted gas BBQ, sink and built in fridge just perfect for the long weekend escapes from city life.
Stealth Farmhouse 2.0 sees an endless collection of superb interior finishes including exceptional laundry space, Florentine walnut finished linen recess, matte black framed fitted mirror robes, master suite fitted walk in robe, cool matte white ceiling fans, R/C A/C, foyer entrance space with Florentine walnut store space, matte black framed windows and louvers, recessed cavity alfresco doors, internal cavity sliding doors, cast iron stained timber barn style doors, LED lighting and Luxaflex window treatments including floor length curtains. The seamless flow, style and connectivity from the interior to exterior leaves no adjustment required, the farmhouse epitomises the easiest of living amongst a pristine natural environment just perfect for the future owners who wish to embrace the south west lifestyle, as the keys are ready for handover now.
Layers of natural love have been planted around the farmhouse, local south west granite and laterite retain the landscape, reticulated grassed landing with raw copper edging, selected deciduous and native plantings, western valley fire pit and custom seating all connected via the natural greystone paved paths with surrounding stone pebble base. Entrance and exit via Green Park Road provides a sealed asphalt driveway with guest parking bay and open double carport with integrated storage facility. The sustainable features continue with the 155,000L fresh rainwater tank and X2 heat pump hot water system driving fresh clean water to all required areas.
Zen location set on 9997m2 of clean earth, alive with blue sky backdrops behind towering jarrah treetops and lush open space across your northern valley, beautifully balancing the energy of the land.
Simply perfect for everyday or holiday living, where Dunsborough town centre and Geographe Bay are just a short distance away providing a convenience like no other location.
For further information and private inspection please contact Tony Farris on 0417 951 838.
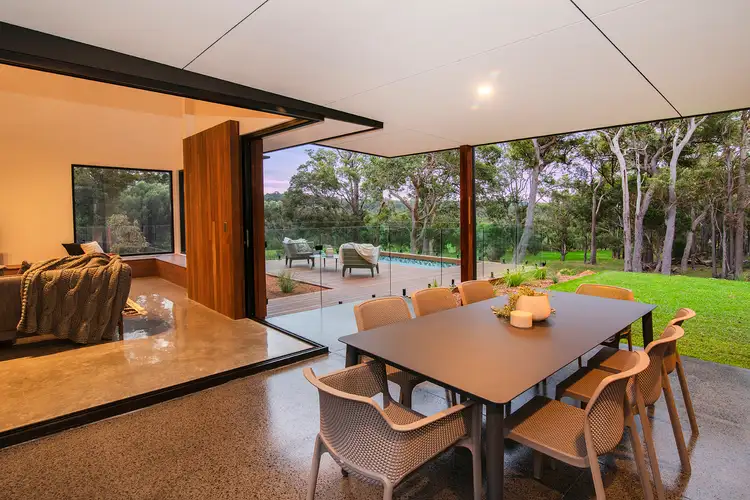
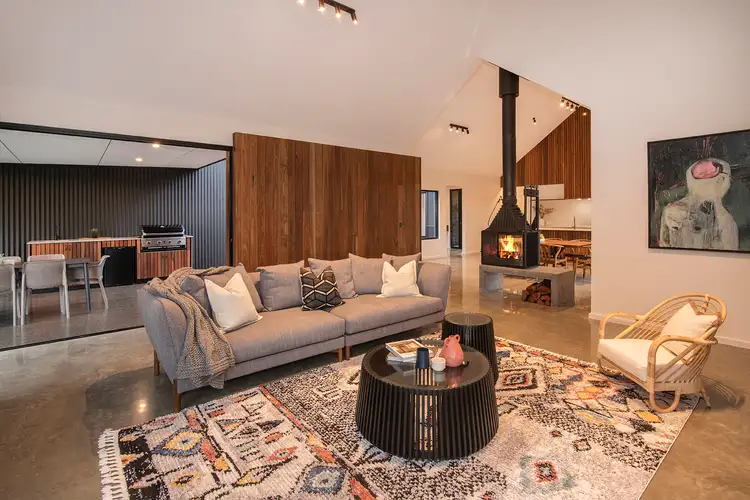
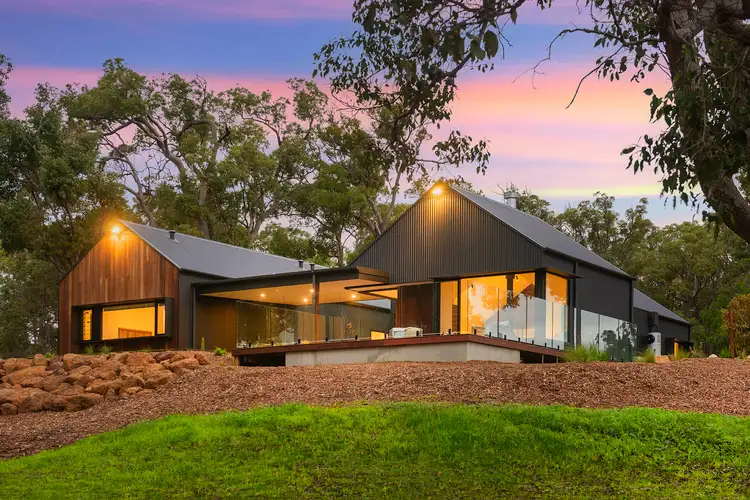
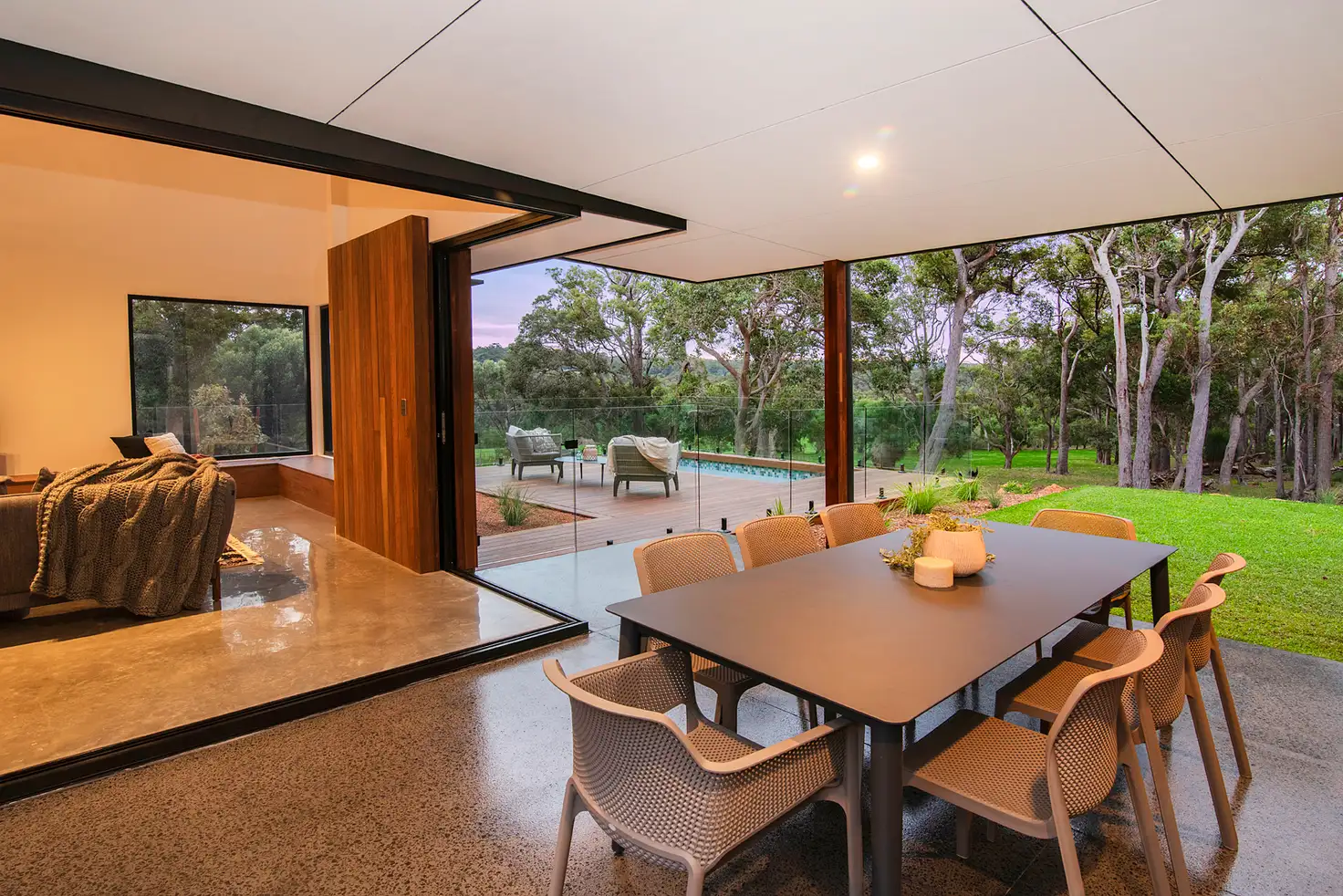


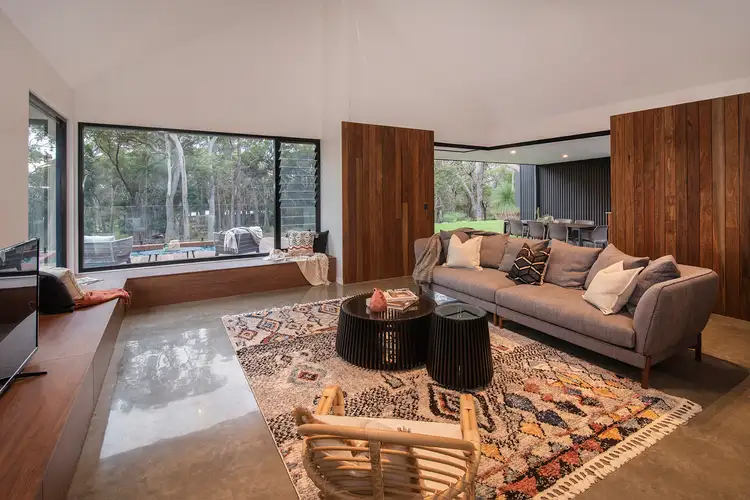
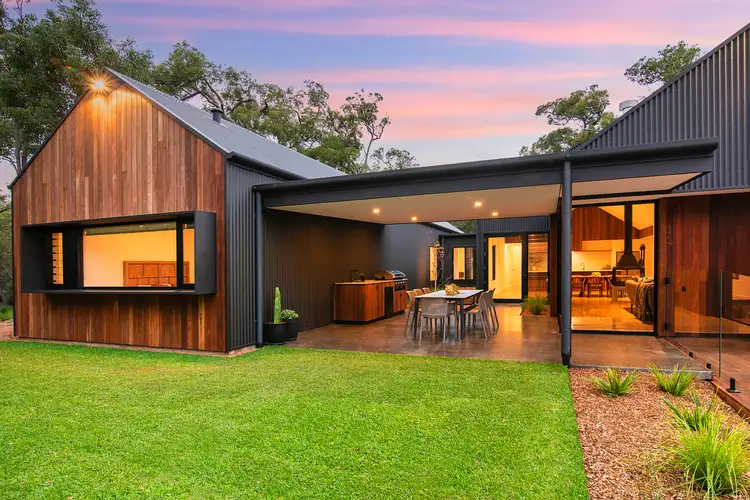
 View more
View more View more
View more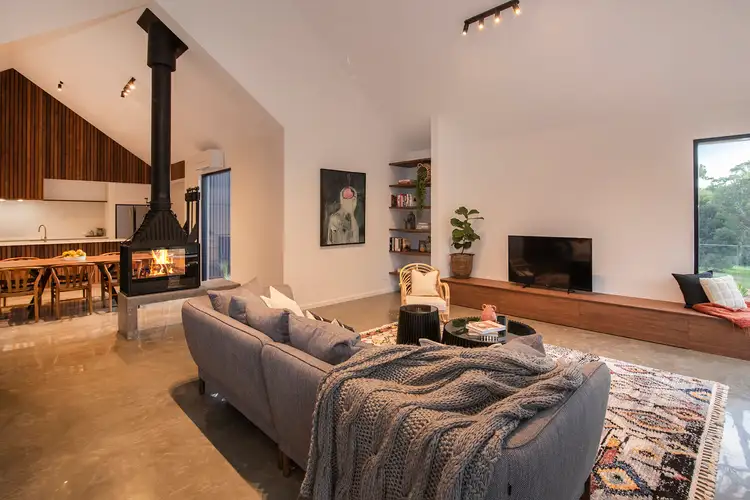 View more
View more View more
View more
